6803 Silvermine Dr, Austin, TX 78736
Local realty services provided by:ERA Colonial Real Estate
Listed by:chad proctor
Office:compass re texas, llc.
MLS#:3380219
Source:ACTRIS
6803 Silvermine Dr,Austin, TX 78736
$465,000
- 3 Beds
- 2 Baths
- 1,585 sq. ft.
- Single family
- Active
Price summary
- Price:$465,000
- Price per sq. ft.:$293.38
About this home
One of several "Austin Y Neighborhoods" that will gain the most from the road expansions underway. Get it ahead of the wave! Huge Lot! Single Story home with Vaulted ceilings. New Windows! GREAT SCHOOLS! Open Kitchen w/ updated cabinets and counters. Recently tied into public sewer (no more septic). HUGE Yard with raised garden beds. Side entry 2 car garage with added parking space, a huge storage area and utility room (not part of Sqft). Soon to be a very quick 8-10 miles straight shot to Zilker Park or Downtown Austin. OR head to The Belterra HEB and Shops just 7 miles up one side of The Y OR just 6 miles to The Hill Country Galleria the other! A fantastic central location between the hottest areas growing quickly with the addition of the new roads! Tucked away on a large lot, tree filled neighborhood loaded with conveniences!
Contact an agent
Home facts
- Year built:1974
- Listing ID #:3380219
- Updated:October 15, 2025 at 04:28 PM
Rooms and interior
- Bedrooms:3
- Total bathrooms:2
- Full bathrooms:2
- Living area:1,585 sq. ft.
Heating and cooling
- Cooling:Central
- Heating:Central
Structure and exterior
- Roof:Composition, Shingle
- Year built:1974
- Building area:1,585 sq. ft.
Schools
- High school:Bowie
- Elementary school:Patton
Utilities
- Water:Public
- Sewer:Public Sewer
Finances and disclosures
- Price:$465,000
- Price per sq. ft.:$293.38
- Tax amount:$9,765 (2025)
New listings near 6803 Silvermine Dr
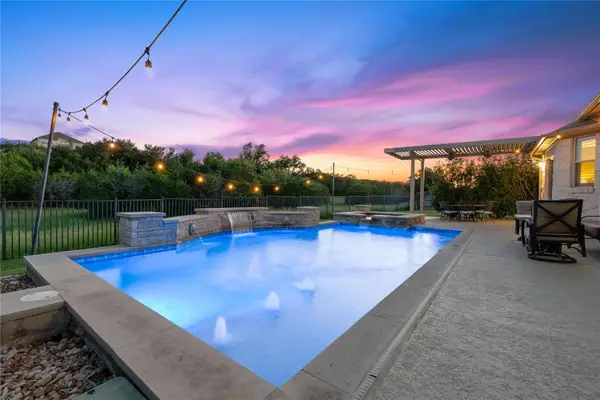 $824,900Pending4 beds 4 baths3,112 sq. ft.
$824,900Pending4 beds 4 baths3,112 sq. ft.370 Harris Dr, Austin, TX 78737
MLS# 1169948Listed by: CHRISTIE'S INT'L REAL ESTATE- New
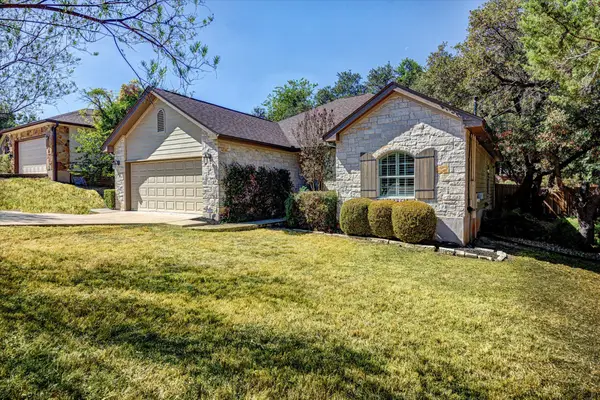 $524,900Active3 beds 2 baths1,542 sq. ft.
$524,900Active3 beds 2 baths1,542 sq. ft.14911 Longbranch Dr, Austin, TX 78734
MLS# 2042934Listed by: EXP REALTY, LLC - New
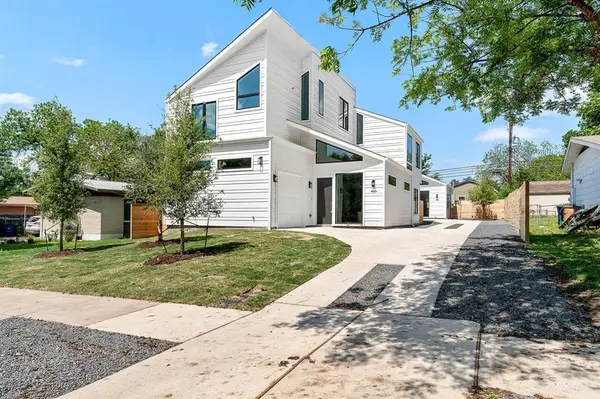 $715,000Active4 beds 3 baths2,200 sq. ft.
$715,000Active4 beds 3 baths2,200 sq. ft.106 W Croslin St #1, Austin, TX 78752
MLS# 3138065Listed by: EXP REALTY, LLC - New
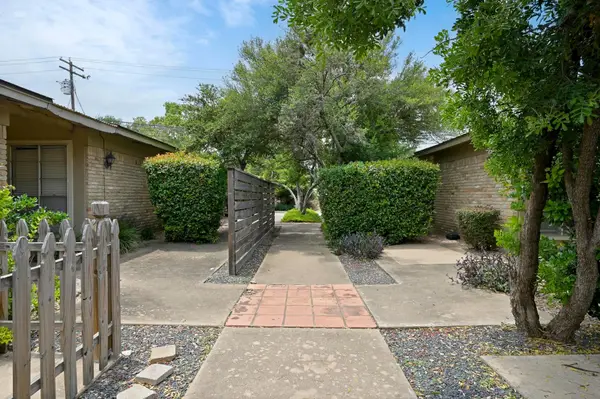 $775,000Active-- beds -- baths3,244 sq. ft.
$775,000Active-- beds -- baths3,244 sq. ft.3428 Willowrun Dr, Austin, TX 78704
MLS# 4422816Listed by: MUSKIN ELAM GROUP LLC - New
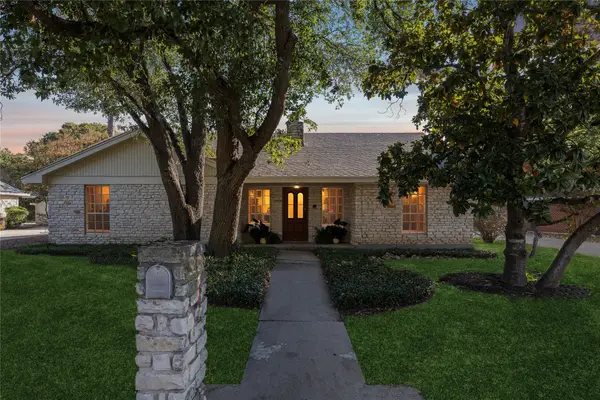 $700,000Active3 beds 2 baths1,984 sq. ft.
$700,000Active3 beds 2 baths1,984 sq. ft.7005 Bent Oak Cir, Austin, TX 78749
MLS# 5187063Listed by: KELLER WILLIAMS REALTY - New
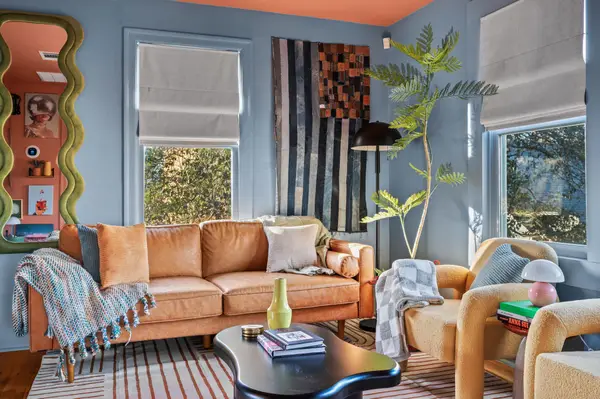 $799,000Active-- beds -- baths1,368 sq. ft.
$799,000Active-- beds -- baths1,368 sq. ft.96 Lynn St, Austin, TX 78702
MLS# 3357171Listed by: E-RAE REALTY - New
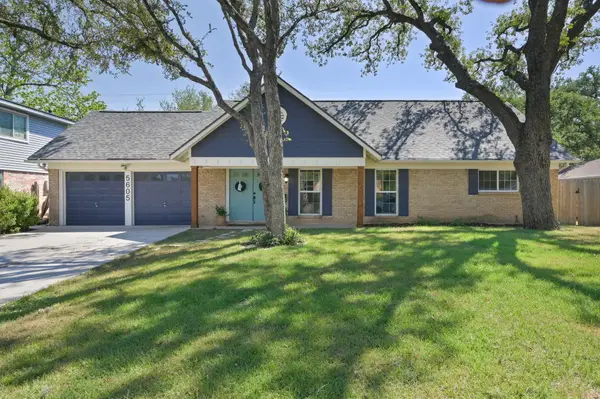 $710,000Active4 beds 2 baths2,068 sq. ft.
$710,000Active4 beds 2 baths2,068 sq. ft.5605 Exeter Dr, Austin, TX 78723
MLS# 3779125Listed by: KW-AUSTIN PORTFOLIO REAL ESTATE - New
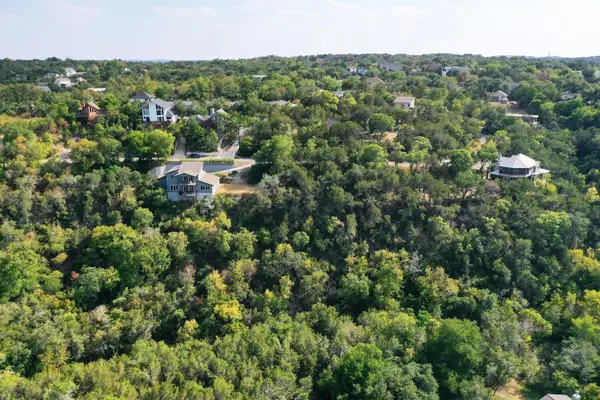 $115,000Active0 Acres
$115,000Active0 Acres2412 Crazyhorse Pass, Austin, TX 78734
MLS# 4756608Listed by: AUSTINREALESTATE.COM - New
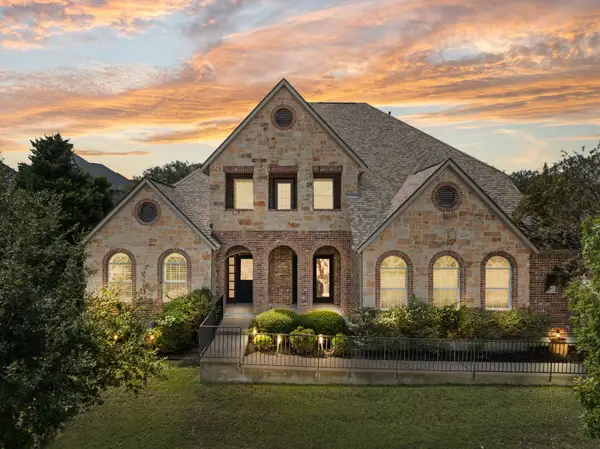 $900,000Active5 beds 4 baths3,378 sq. ft.
$900,000Active5 beds 4 baths3,378 sq. ft.167 Desert Willow Way, Austin, TX 78737
MLS# 1259796Listed by: COMPASS RE TEXAS, LLC - New
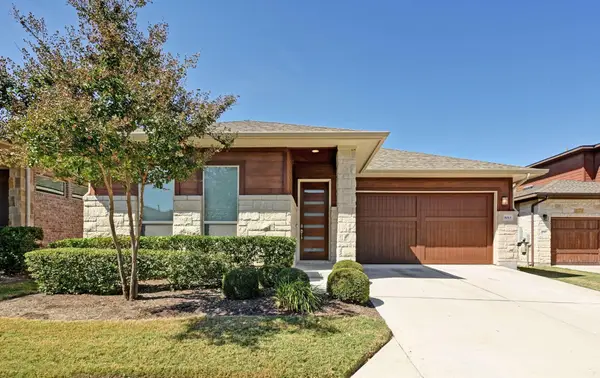 $400,000Active2 beds 2 baths1,477 sq. ft.
$400,000Active2 beds 2 baths1,477 sq. ft.5013 Paul Thomas Dr, Austin, TX 78717
MLS# 2308244Listed by: COMPASS RE TEXAS, LLC
