6807 Woodhue Dr #A, Austin, TX 78745
Local realty services provided by:ERA Experts
Listed by:vilija levy
Office:douglas elliman real estate
MLS#:5289696
Source:ACTRIS
6807 Woodhue Dr #A,Austin, TX 78745
$399,000
- 3 Beds
- 2 Baths
- 1,422 sq. ft.
- Condominium
- Active
Price summary
- Price:$399,000
- Price per sq. ft.:$280.59
- Monthly HOA dues:$120.83
About this home
Beautiful and meticulously updated 3 bedroom, 2 bathroom condo in a fantastic location in the heart of South Austin, right off William Cannon Drive, offering incredible convenience.
The open floor plan is truly perfect for entertaining. The kitchen features sleek stainless-steel appliances and modern custom-made soft-close cabinets. You'll also appreciate the updated wood floors, as well as the recently replaced doors and windows, which were all done in 2023. One of the highlights is the private backyard, offering plenty of space for you to enjoy.
This is a unique self-governed condo. The HOA essentially is the master insurance policy for the exterior walls. You'll also have convenient covered parking right outside your door. A significant benefit is that there are typical HOA fees, coupled with the allowance of short-term rentals.
The location is truly unbeatable. You're just minutes away from downtown Austin, unique shops, diverse food trucks, and vibrant local scene that South Austin is known for.
Contact an agent
Home facts
- Year built:1978
- Listing ID #:5289696
- Updated:October 15, 2025 at 09:28 PM
Rooms and interior
- Bedrooms:3
- Total bathrooms:2
- Full bathrooms:2
- Living area:1,422 sq. ft.
Heating and cooling
- Cooling:Central
- Heating:Central
Structure and exterior
- Roof:Shingle
- Year built:1978
- Building area:1,422 sq. ft.
Schools
- High school:Crockett
- Elementary school:Williams
Utilities
- Water:Public
- Sewer:Public Sewer
Finances and disclosures
- Price:$399,000
- Price per sq. ft.:$280.59
New listings near 6807 Woodhue Dr #A
- Open Sat, 12 to 2pmNew
 $250,000Active2 beds 2 baths1,100 sq. ft.
$250,000Active2 beds 2 baths1,100 sq. ft.8906 Trone Cir #A, Austin, TX 78758
MLS# 1079117Listed by: COMPASS RE TEXAS, LLC - New
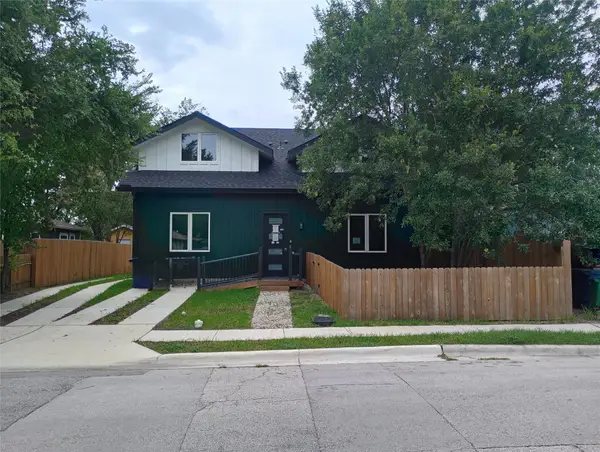 $1,235,000Active5 beds 3 baths2,170 sq. ft.
$1,235,000Active5 beds 3 baths2,170 sq. ft.6107 Palm Circle, Austin, TX 78741
MLS# 6567258Listed by: TRILLIONAIRE REALTY - Open Sat, 1 to 3pmNew
 $600,000Active3 beds 2 baths1,982 sq. ft.
$600,000Active3 beds 2 baths1,982 sq. ft.1613 Lupine Ln, Austin, TX 78741
MLS# 4654581Listed by: MORELAND PROPERTIES - New
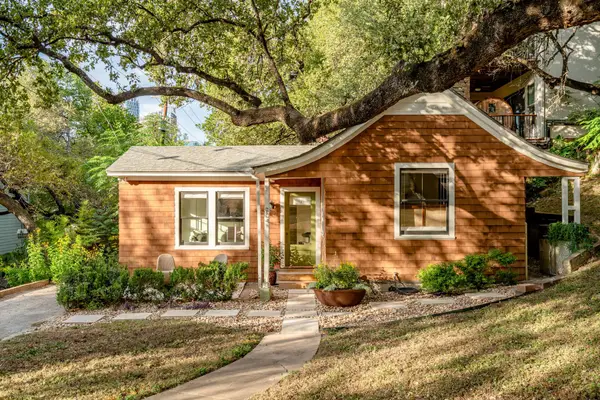 $749,000Active1 beds 2 baths594 sq. ft.
$749,000Active1 beds 2 baths594 sq. ft.904 Avondale Rd, Austin, TX 78704
MLS# 7865910Listed by: COMPASS RE TEXAS, LLC - New
 $899,990Active5 beds 6 baths2,809 sq. ft.
$899,990Active5 beds 6 baths2,809 sq. ft.16424 Coursier Dr, Austin, TX 78738
MLS# 8438293Listed by: RYAN MATTHEWS - New
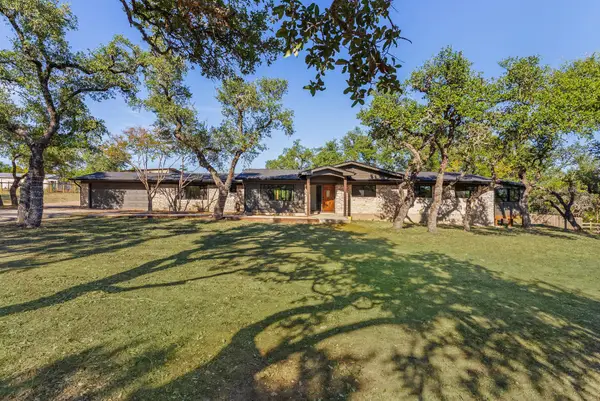 $1,650,000Active4 beds 3 baths2,743 sq. ft.
$1,650,000Active4 beds 3 baths2,743 sq. ft.8717 South View Rd, Austin, TX 78737
MLS# 2429025Listed by: REDFIN CORPORATION - New
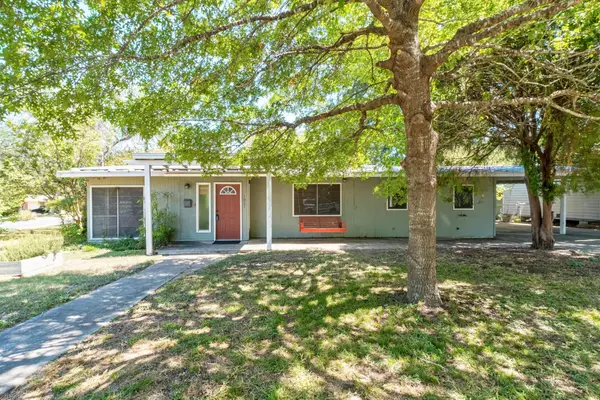 $1,050,000Active0 Acres
$1,050,000Active0 Acres1821 Dexter St, Austin, TX 78704
MLS# 4512899Listed by: PORTICO REAL ESTATE - New
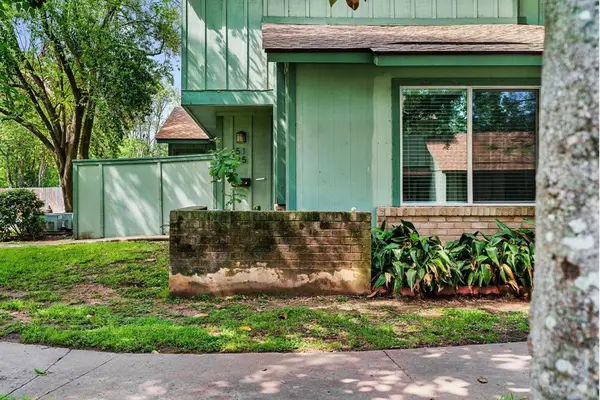 $249,900Active2 beds 2 baths1,063 sq. ft.
$249,900Active2 beds 2 baths1,063 sq. ft.5125 Fort Clark Dr, Austin, TX 78745
MLS# 4547931Listed by: FORD SHANLEY REAL ESTATE - New
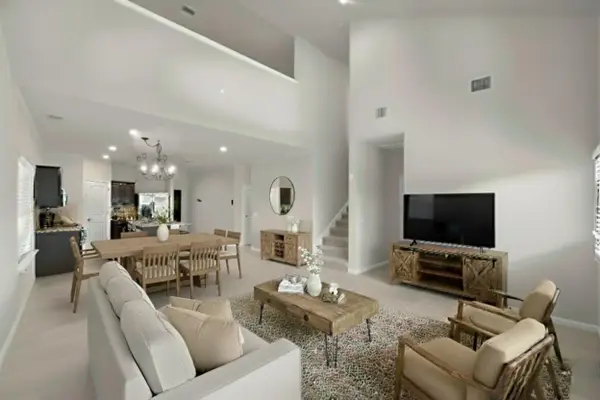 $430,000Active4 beds 3 baths2,383 sq. ft.
$430,000Active4 beds 3 baths2,383 sq. ft.6521 Kauai Ln, Austin, TX 78744
MLS# 6374071Listed by: COLDWELL BANKER REALTY - New
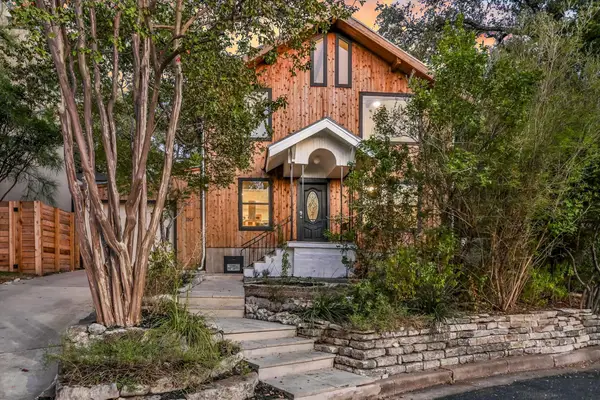 $784,900Active2 beds 2 baths1,692 sq. ft.
$784,900Active2 beds 2 baths1,692 sq. ft.1507 Alameda Dr, Austin, TX 78704
MLS# 6980607Listed by: STANBERRY REALTORS
