6820 Derby Downs Dr, Austin, TX 78747
Local realty services provided by:ERA Experts
Listed by:amanda ponce
Office:keller williams realty
MLS#:6326415
Source:ACTRIS
Upcoming open houses
- Sun, Sep 0702:00 pm - 04:00 pm
Price summary
- Price:$309,000
- Price per sq. ft.:$172.82
- Monthly HOA dues:$25
About this home
Welcome to a home that combines comfort, style, and convenience in one unbeatable package! Perfectly positioned just minutes from the airport, major toll roads, and the lively Southpark Meadows offering endless options for shopping, dining, and entertainment this location makes everyday living a breeze. The neighborhood is equally inviting, with the community pool and park just a short stroll away, plus the HOA amenities that add even more value.
One of the standout benefits? This property boasts one of the lowest tax rates in the area, meaning big monthly savings compared to nearby communities.
Inside, you’ll be greeted by an open, light-filled floor plan with beautiful wood look tile flooring across the main level. The kitchen is thoughtfully designed for both function and style, complete with stainless steel appliances, a breakfast bar, cozy dining area, and abundant cabinetry for storage.
The oversized primary suite offers a true retreat, featuring a double vanity, walk-in closet, and generous space to relax at the end of the day. Outdoors, the private backyard oasis awaits featuring a spacious covered patio with a ceiling fan, perfect for enjoying warm Texas evenings. With no direct neighbors behind you, plus a brand-new fence, this backyard ensures peace and privacy. A new roof installed in 2024 provides even more confidence in your investment.
Contact an agent
Home facts
- Year built:2008
- Listing ID #:6326415
- Updated:September 07, 2025 at 09:44 PM
Rooms and interior
- Bedrooms:3
- Total bathrooms:3
- Full bathrooms:2
- Half bathrooms:1
- Living area:1,788 sq. ft.
Heating and cooling
- Cooling:Central, ENERGY STAR Qualified Equipment, Electric, Exhaust Fan
- Heating:Central, Electric, Exhaust Fan, Hot Water
Structure and exterior
- Roof:Shingle
- Year built:2008
- Building area:1,788 sq. ft.
Schools
- High school:Akins
- Elementary school:Blazier
Utilities
- Water:Public
- Sewer:Public Sewer
Finances and disclosures
- Price:$309,000
- Price per sq. ft.:$172.82
- Tax amount:$6,749 (2025)
New listings near 6820 Derby Downs Dr
- New
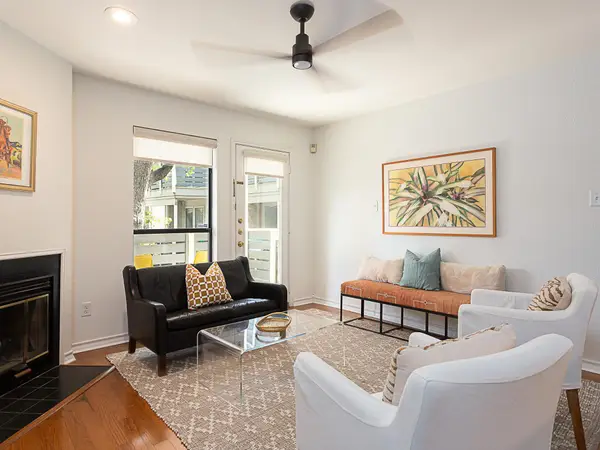 $350,000Active1 beds 1 baths806 sq. ft.
$350,000Active1 beds 1 baths806 sq. ft.1404 Norwalk Ln #212, Austin, TX 78703
MLS# 9053472Listed by: MORELAND PROPERTIES - New
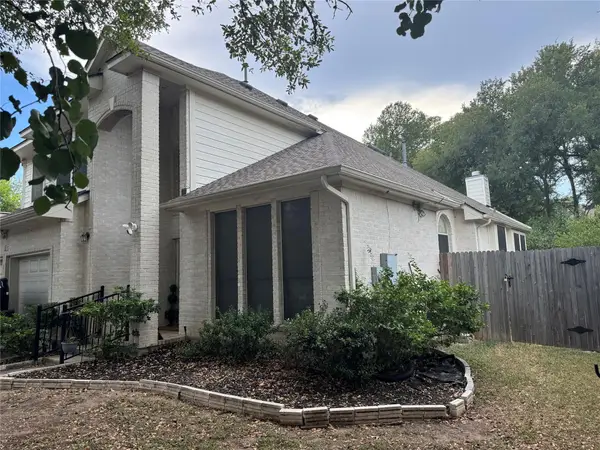 $445,000Active4 beds 3 baths2,531 sq. ft.
$445,000Active4 beds 3 baths2,531 sq. ft.13214 Calf Roping Trl, Austin, TX 78727
MLS# 8803118Listed by: EXP REALTY, LLC - New
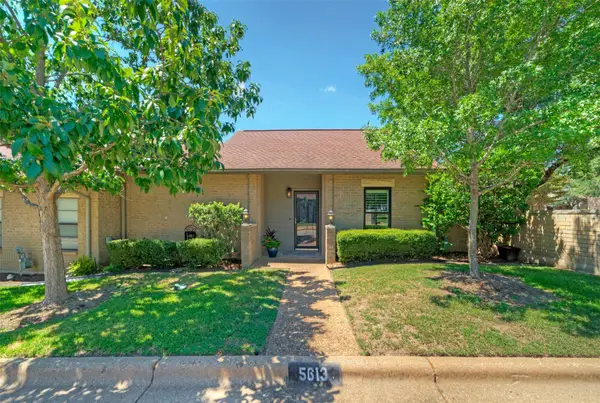 $499,900Active3 beds 2 baths1,498 sq. ft.
$499,900Active3 beds 2 baths1,498 sq. ft.5613 Muster Ct, Austin, TX 78731
MLS# 4810014Listed by: EXP REALTY, LLC - New
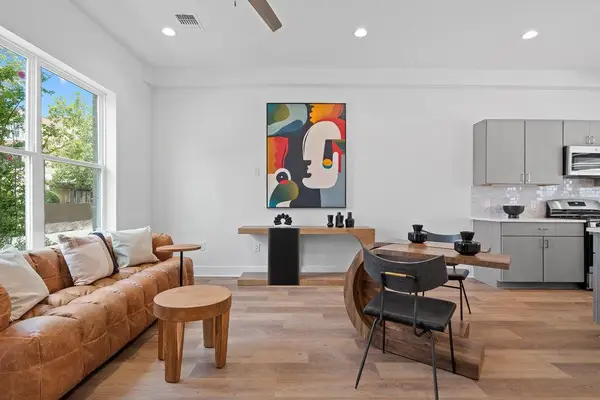 $330,364Active2 beds 2 baths1,124 sq. ft.
$330,364Active2 beds 2 baths1,124 sq. ft.2805 Mccurdy St #12, Austin, TX 78723
MLS# 5712036Listed by: EXP REALTY, LLC - New
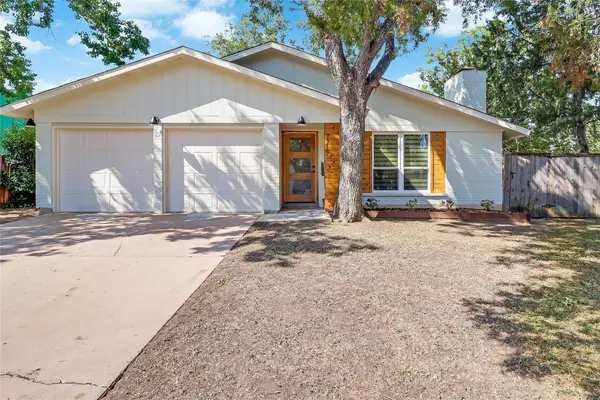 $575,000Active3 beds 2 baths1,469 sq. ft.
$575,000Active3 beds 2 baths1,469 sq. ft.7717 Croftwood Dr, Austin, TX 78749
MLS# 9304873Listed by: COMPASS RE TEXAS, LLC - New
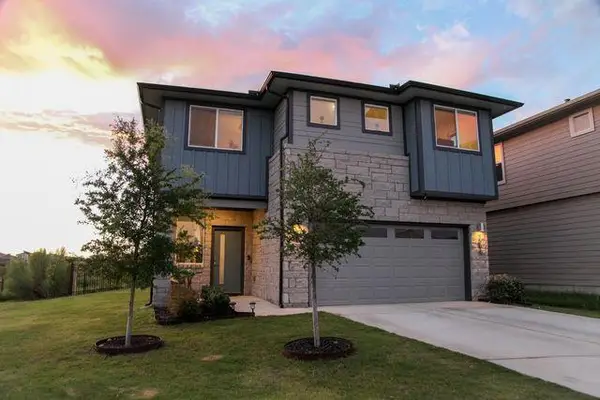 $509,000Active4 beds 3 baths2,381 sq. ft.
$509,000Active4 beds 3 baths2,381 sq. ft.7506 Traylor Cv, Austin, TX 78724
MLS# 2822109Listed by: CIRQUE REAL ESTATE, LLC - New
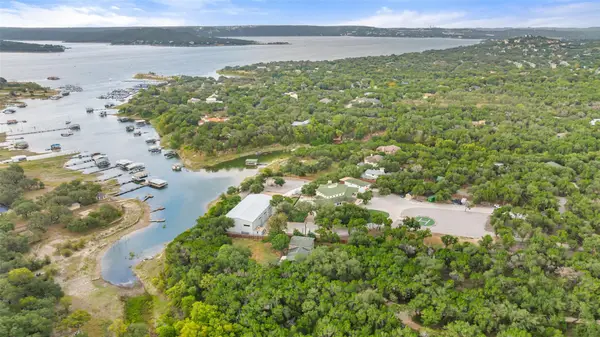 $1,199,990Active3 beds 3 baths2,784 sq. ft.
$1,199,990Active3 beds 3 baths2,784 sq. ft.5731 Pool Canyon Cv, Austin, TX 78734
MLS# 6818535Listed by: COMPASS RE TEXAS, LLC - New
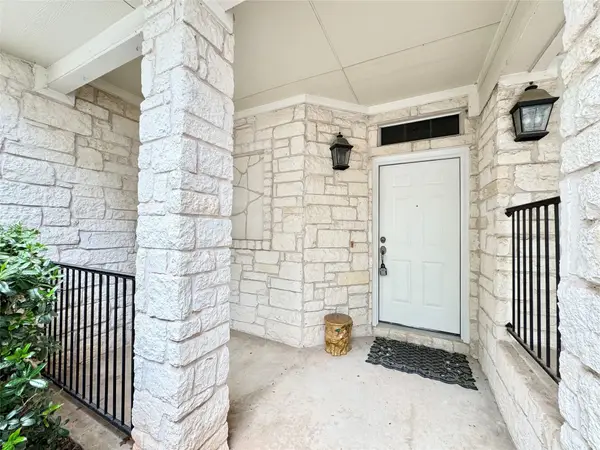 $360,000Active2 beds 3 baths1,502 sq. ft.
$360,000Active2 beds 3 baths1,502 sq. ft.4508 Duval Road #6-602, Austin, TX 78727
MLS# 47140979Listed by: KEY 2 TEXAS REALTY - New
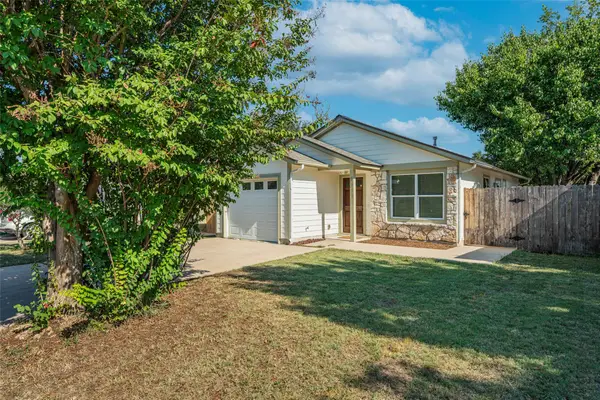 $275,000Active2 beds 1 baths778 sq. ft.
$275,000Active2 beds 1 baths778 sq. ft.5911 Kevin Kelly Pl, Austin, TX 78727
MLS# 2882801Listed by: REALTY CAPITAL CITY - New
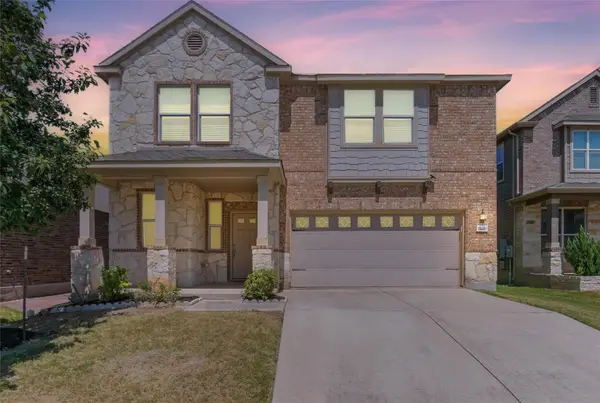 $445,000Active5 beds 4 baths2,466 sq. ft.
$445,000Active5 beds 4 baths2,466 sq. ft.1420 Verdana Dr, Austin, TX 78753
MLS# 6182080Listed by: DASH REALTY
