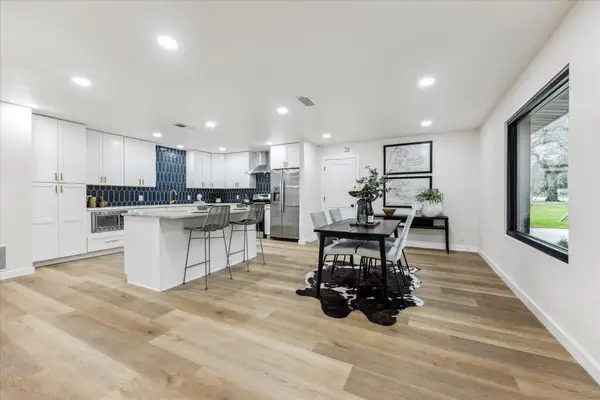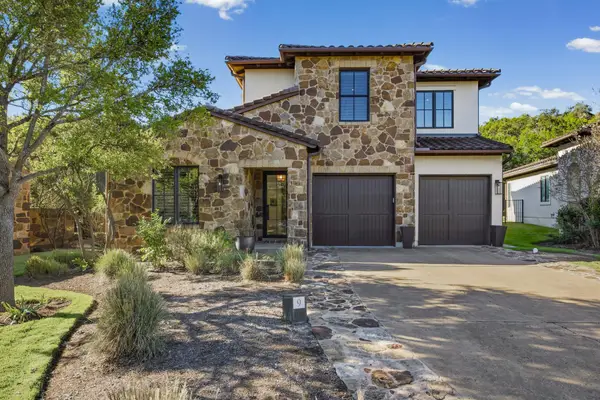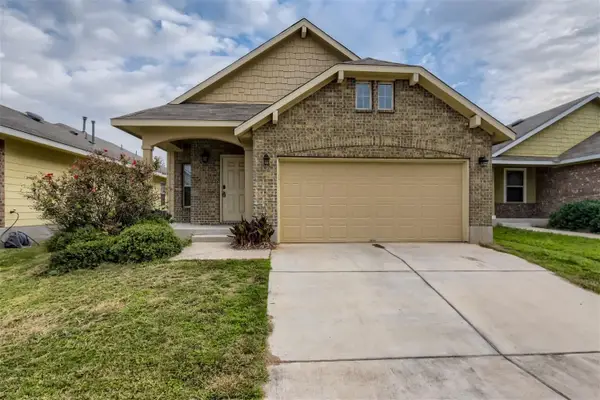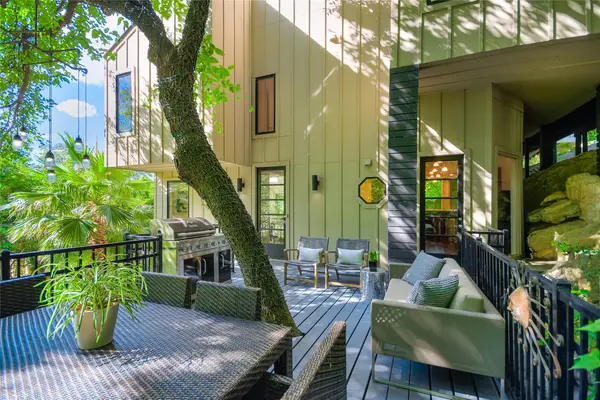70 Rainey St #2102, Austin, TX 78701
Local realty services provided by:ERA Brokers Consolidated
Listed by:ashley jackson
Office:compass re texas, llc.
MLS#:2635255
Source:ACTRIS
Price summary
- Price:$999,999
- Price per sq. ft.:$866.55
- Monthly HOA dues:$1,187
About this home
At 70 Rainey, you don’t just live in Austin, you’re front row to it. Perched above the Rainey Street District, this 2-bedroom, 2-bath residence frames the city in floor-to-ceiling glass, with sweeping views of downtown’s skyline and Lady Bird Lake from nearly every angle. Step onto your private terrace and the energy of the city stretches out before you, while inside, high ceilings, curated finishes, and top-tier appliances set the tone for refined urban living. Both bedrooms, one with a murphy bed, feature ensuite baths, with the primary suite offering a spa-like retreat complete with a massive walk-in shower and custom-designed closet. Two reserved parking spots, in-unit laundry, and thoughtful design add ease to the everyday. Beyond your front door a 72-foot infinity pool with cabanas and hot tub floats above the city, a fitness center and yoga deck keep wellness close, and a movie theater, clubhouse, and green spaces create space to gather. Even your pup gets the VIP treatment with a fenced dog park. With a 24/7 concierge at the ready, every detail feels handled. Here, mornings begin with a jog along the Lady Bird Lake Hike & Bike Trail, afternoons flow into happy hour on Rainey, and nights end with the skyline twinkling from your terrace. This is more than a condo, it’s downtown Austin living at its most dynamic and luxurious.
Contact an agent
Home facts
- Year built:2018
- Listing ID #:2635255
- Updated:November 03, 2025 at 06:14 PM
Rooms and interior
- Bedrooms:2
- Total bathrooms:2
- Full bathrooms:2
- Living area:1,154 sq. ft.
Heating and cooling
- Cooling:Central
- Heating:Central
Structure and exterior
- Roof:Membrane
- Year built:2018
- Building area:1,154 sq. ft.
Schools
- High school:Austin
- Elementary school:Mathews
Utilities
- Water:Public
- Sewer:Public Sewer
Finances and disclosures
- Price:$999,999
- Price per sq. ft.:$866.55
- Tax amount:$17,988 (2025)
New listings near 70 Rainey St #2102
 $400,000Active3 beds 3 baths2,068 sq. ft.
$400,000Active3 beds 3 baths2,068 sq. ft.9003 Acorn Cup Dr, Austin, TX 78748
MLS# 2541110Listed by: KELLER WILLIAMS REALTY- New
 $720,000Active4 beds 2 baths2,094 sq. ft.
$720,000Active4 beds 2 baths2,094 sq. ft.4608 Frontier Trl, Austin, TX 78745
MLS# 2841002Listed by: TEIFKE REAL ESTATE - New
 $2,390,000Active4 beds 3 baths3,458 sq. ft.
$2,390,000Active4 beds 3 baths3,458 sq. ft.4501 Spanish Oaks Club Blvd #9, Austin, TX 78738
MLS# 3116850Listed by: STONE PROPERTIES GROUP - New
 $635,000Active4 beds 3 baths3,048 sq. ft.
$635,000Active4 beds 3 baths3,048 sq. ft.15617 Staffordshire Ln, Austin, TX 78717
MLS# 3202697Listed by: WATTERS INTERNATIONAL REALTY - New
 $1,150,000Active2 beds 2 baths1,016 sq. ft.
$1,150,000Active2 beds 2 baths1,016 sq. ft.301 West Ave #2201, Austin, TX 78701
MLS# 3623382Listed by: URBANSPACE - New
 $869,000Active0 Acres
$869,000Active0 Acres8004 Kuhn Dr, Austin, TX 78736
MLS# 3995865Listed by: STONE PROPERTIES GROUP - New
 $285,000Active3 beds 2 baths1,617 sq. ft.
$285,000Active3 beds 2 baths1,617 sq. ft.15108 Walcott Dr, Austin, TX 78725
MLS# 5951146Listed by: REALTY ONE GROUP PROSPER - New
 $539,900Active3 beds 2 baths1,594 sq. ft.
$539,900Active3 beds 2 baths1,594 sq. ft.6303 Bexton Cir, Austin, TX 78745
MLS# 6262802Listed by: REAL BROKER, LLC - New
 $544,900Active3 beds 2 baths1,913 sq. ft.
$544,900Active3 beds 2 baths1,913 sq. ft.11602 Big Trl, Austin, TX 78759
MLS# 6693381Listed by: REAL BROKER, LLC - New
 $2,400,000Active3 beds 4 baths2,123 sq. ft.
$2,400,000Active3 beds 4 baths2,123 sq. ft.3503 Rivercrest Dr, Austin, TX 78746
MLS# 6837015Listed by: COMPASS RE TEXAS, LLC
