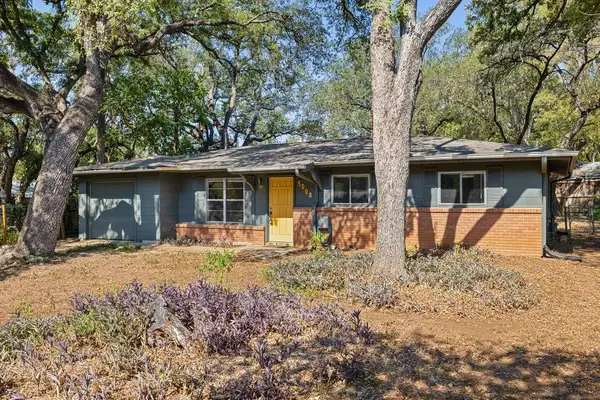7104 Kane St #49, Austin, TX 78741
Local realty services provided by:ERA Experts
Listed by:david brodsky
Office:brodsky properties
MLS#:4366771
Source:ACTRIS
Price summary
- Price:$479,000
- Price per sq. ft.:$235.38
- Monthly HOA dues:$180
About this home
The best of Eastwood at Riverside!
This contemporary gem is tucked into a private section of the community with no backyard neighbors and six guest parking spots right next door—a rare find. A brand-new $20K roof (2025) provides peace of mind and potential savings on your homeowners insurance premium.
The bright, open layout features soaring 23-foot ceilings in the living room, which flows seamlessly into the kitchen and dining area. The main-level primary suite offers comfort and convenience, while the nicely appointed kitchen includes granite countertops, 42-inch cabinetry, stainless steel appliances, an oversized pantry, and breakfast bar.
Upstairs, a versatile loft is perfect for a second living area, game room, or home office. Two generously sized bedrooms each include spacious walk-in closets.
Washer, dryer, refrigerator, and curtains convey. Enjoy community perks like the dog park just two blocks away, and unbeatable access to the airport (under 5 minutes) and downtown Austin in just 10 minutes. Located near local favorites like Riverside Food Truck Court and Ani’s Day & Night.
Don’t miss this opportunity to own one of Eastwood’s most private and well-positioned homes!
Contact an agent
Home facts
- Year built:2018
- Listing ID #:4366771
- Updated:October 05, 2025 at 10:12 AM
Rooms and interior
- Bedrooms:3
- Total bathrooms:3
- Full bathrooms:2
- Half bathrooms:1
- Living area:2,035 sq. ft.
Heating and cooling
- Cooling:Central
- Heating:Central
Structure and exterior
- Roof:Composition
- Year built:2018
- Building area:2,035 sq. ft.
Schools
- High school:Del Valle
- Elementary school:Smith
Utilities
- Water:Public
- Sewer:Public Sewer
Finances and disclosures
- Price:$479,000
- Price per sq. ft.:$235.38
- Tax amount:$8,948 (2024)
New listings near 7104 Kane St #49
- New
 $660,000Active3 beds 2 baths1,649 sq. ft.
$660,000Active3 beds 2 baths1,649 sq. ft.4709 Mount Vernon Dr, Austin, TX 78745
MLS# 1219210Listed by: CENTRAL METRO REALTY - New
 $465,000Active3 beds 1 baths1,120 sq. ft.
$465,000Active3 beds 1 baths1,120 sq. ft.5008 Glencoe Cir, Austin, TX 78745
MLS# 5699765Listed by: CENTRAL METRO REALTY - New
 $267,000Active2 beds 3 baths1,059 sq. ft.
$267,000Active2 beds 3 baths1,059 sq. ft.1810 River Crossing Cir #B, Austin, TX 78741
MLS# 1474985Listed by: DAVID MIYOSHI - New
 $238,000Active1 beds 2 baths1,045 sq. ft.
$238,000Active1 beds 2 baths1,045 sq. ft.11203 Ranch Road 2222 #107, Austin, TX 78730
MLS# 1611316Listed by: LISTINGSPARK - New
 $359,000Active3 beds 3 baths1,422 sq. ft.
$359,000Active3 beds 3 baths1,422 sq. ft.11241 Pardoners Tale Ln, Austin, TX 78748
MLS# 5230411Listed by: JBGOODWIN REALTORS WL - New
 $497,999Active4 beds 3 baths2,326 sq. ft.
$497,999Active4 beds 3 baths2,326 sq. ft.9401 Solana Vista Loop #A, Austin, TX 78750
MLS# 2076475Listed by: COLDWELL BANKER REALTY - New
 $879,900Active-- beds -- baths3,870 sq. ft.
$879,900Active-- beds -- baths3,870 sq. ft.3507 Alpine Cir, Austin, TX 78704
MLS# 3328175Listed by: KELLER WILLIAMS REALTY - New
 $675,000Active4 beds 3 baths2,752 sq. ft.
$675,000Active4 beds 3 baths2,752 sq. ft.10606 Mourning Dove Dr, Austin, TX 78750
MLS# 1612750Listed by: ALL CITY REAL ESTATE LTD. CO - New
 $1,250,000Active4 beds 3 baths2,403 sq. ft.
$1,250,000Active4 beds 3 baths2,403 sq. ft.4203 Bamford Dr, Austin, TX 78731
MLS# 1662853Listed by: TEAM PRICE REAL ESTATE - New
 $469,000Active3 beds 2 baths1,542 sq. ft.
$469,000Active3 beds 2 baths1,542 sq. ft.3336 Clarksburg Dr, Austin, TX 78745
MLS# 2031378Listed by: FRIEDMANN PARKS REALTY
