7111 Sungate Dr, Austin, TX 78731
Local realty services provided by:ERA Colonial Real Estate
Listed by:john richardson
Office:compass re texas, llc.
MLS#:5604819
Source:ACTRIS
Upcoming open houses
- Sat, Oct 2512:00 pm - 02:00 pm
Price summary
- Price:$945,000
- Price per sq. ft.:$448.29
About this home
This 3-bedroom, 2-bath single-story home sits in the peaceful Highland Oaks community, where streets are lined with mature trees and the setting feels tucked away yet close to everything Austin offers. Inside, the layout is thoughtful and flexible with both formal living and dining rooms as well as an open main living area that combines the family room, kitchen, and casual dining. The kitchen is designed to impress with Elan cabinets reaching the ceiling, two hidden appliance garages, granite counters, and smart storage solutions that make the space both functional and uncluttered. The primary suite includes its own ensuite bath, while two secondary bedrooms offer versatility, one featuring a queen-size Murphy bed that folds neatly into built-in shelving. Storage is a theme throughout the home, with built-ins and custom cabinetry that keep everything tidy while adding character. But what makes this property truly unforgettable is its outdoor living. The front yard is its own showcase, with native landscaping, rock pathways, and artistic details that make it stand out from the rest. Step into the backyard and you’ll find multiple outdoor living spaces, including a covered patio and shady sitting areas that invite you to linger. And then there’s the mural, stretching across the back yard and blending seamlessly with the trees above, it creates the illusion of your own private nature preserve. Bronze herons peek over stonework, fountains trickle, and the garden’s layered design makes the yard feel magical, like a living work of art. This home is not just a place to live but an experience— unique, artistic, and designed to surprise at every turn. Walk to award-winning Doss Elem. and minutes from parks, trails, Great Hills CC, UT, the Tech Corridor, and Lake Austin. With quick access to Mopac, the best of Austin is always close by. A home as unique as Austin itself; It’s magical and completely unforgettable! Buyer to verify all info.
Contact an agent
Home facts
- Year built:1967
- Listing ID #:5604819
- Updated:October 24, 2025 at 10:09 AM
Rooms and interior
- Bedrooms:3
- Total bathrooms:2
- Full bathrooms:2
- Living area:2,108 sq. ft.
Heating and cooling
- Cooling:Central
- Heating:Central, Fireplace(s), Natural Gas
Structure and exterior
- Roof:Composition, Shingle
- Year built:1967
- Building area:2,108 sq. ft.
Schools
- High school:Anderson
- Elementary school:Doss (Austin ISD)
Utilities
- Water:Public
- Sewer:Public Sewer
Finances and disclosures
- Price:$945,000
- Price per sq. ft.:$448.29
- Tax amount:$15,254 (2025)
New listings near 7111 Sungate Dr
- New
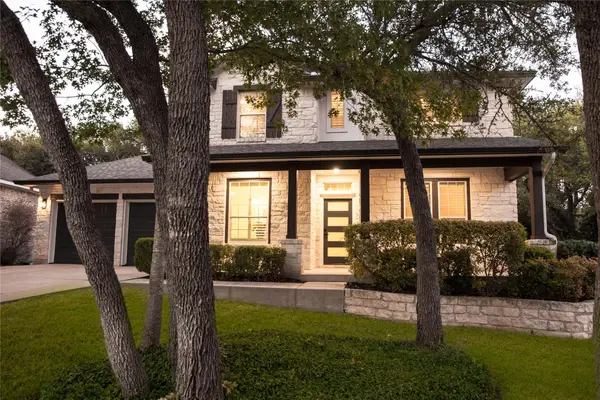 $750,000Active4 beds 3 baths2,670 sq. ft.
$750,000Active4 beds 3 baths2,670 sq. ft.7304 Rolling Stone Cv, Austin, TX 78739
MLS# 4632737Listed by: COMPASS RE TEXAS, LLC - New
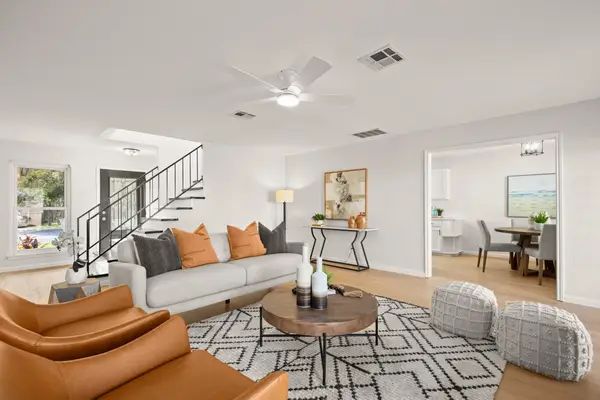 $599,000Active4 beds 3 baths2,317 sq. ft.
$599,000Active4 beds 3 baths2,317 sq. ft.6002 Abilene Trl, Austin, TX 78749
MLS# 9470216Listed by: COMPASS RE TEXAS, LLC - New
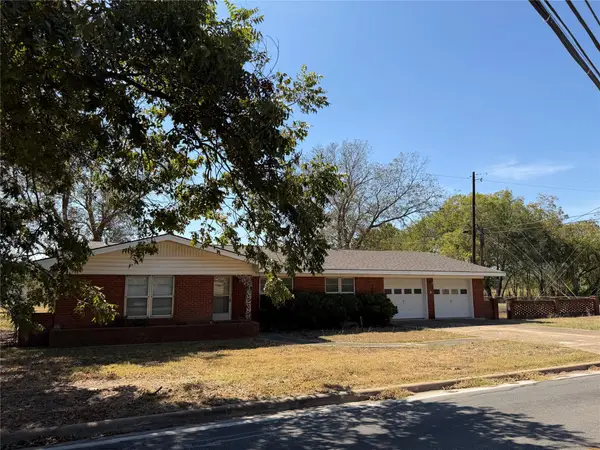 $450,000Active3 beds 2 baths1,564 sq. ft.
$450,000Active3 beds 2 baths1,564 sq. ft.3401 Ferguson Ln, Austin, TX 78754
MLS# 3445672Listed by: COLDWELL BANKER REALTY - Open Sun, 2 to 4pmNew
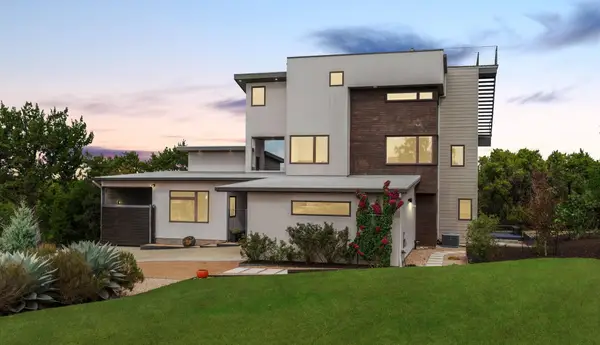 $1,650,000Active4 beds 4 baths3,070 sq. ft.
$1,650,000Active4 beds 4 baths3,070 sq. ft.10800 Superview Dr, Austin, TX 78736
MLS# 6274998Listed by: EXP REALTY, LLC - New
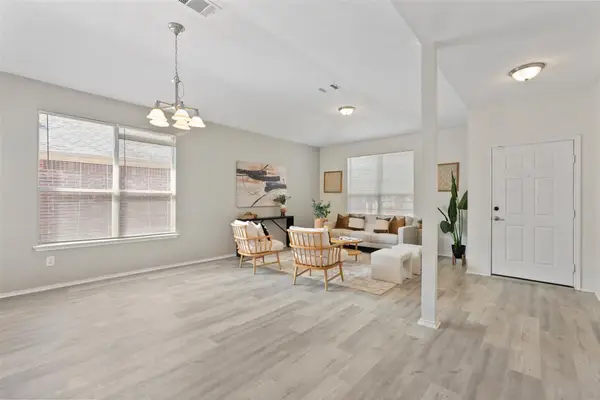 $410,000Active5 beds 3 baths2,652 sq. ft.
$410,000Active5 beds 3 baths2,652 sq. ft.11853 Gaelic Dr, Austin, TX 78754
MLS# 1273051Listed by: LEGACY REALTY LLC - New
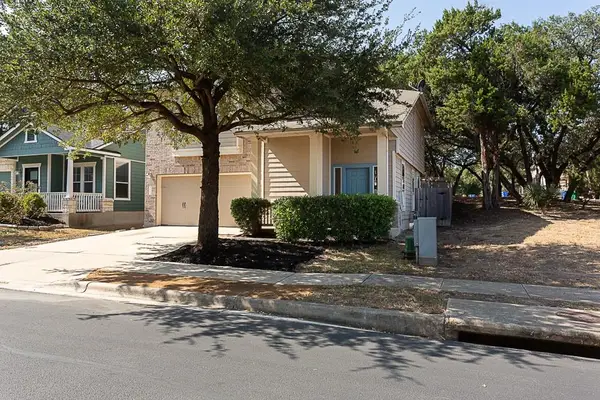 $439,900Active3 beds 3 baths1,714 sq. ft.
$439,900Active3 beds 3 baths1,714 sq. ft.10215 Maydelle Dr #271, Austin, TX 78748
MLS# 1326309Listed by: TEAM PRICE REAL ESTATE - New
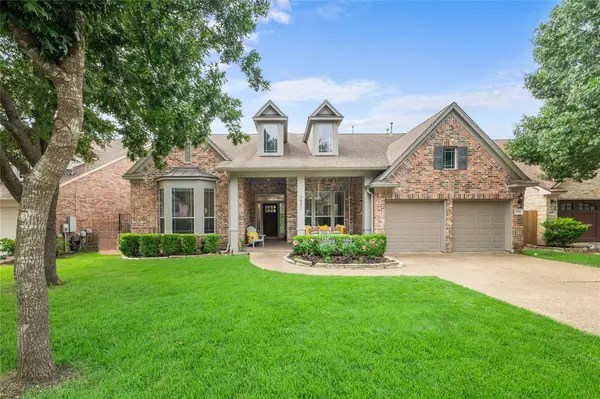 $997,990Active4 beds 4 baths3,578 sq. ft.
$997,990Active4 beds 4 baths3,578 sq. ft.7901 Adelaide Dr, Austin, TX 78739
MLS# 1334223Listed by: EXP REALTY, LLC - New
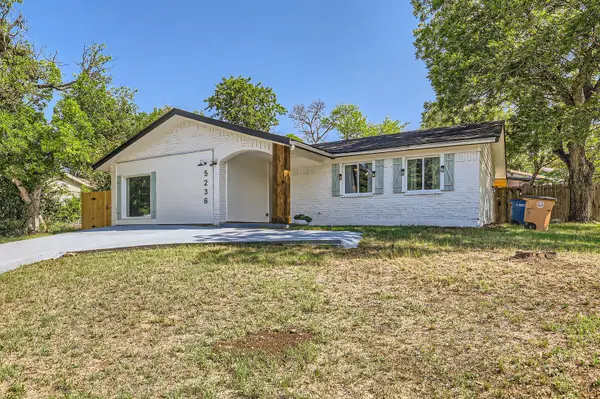 $545,900Active4 beds 2 baths1,441 sq. ft.
$545,900Active4 beds 2 baths1,441 sq. ft.5236 Meadow Creek Dr, Austin, TX 78745
MLS# 3795908Listed by: FATHOM REALTY - New
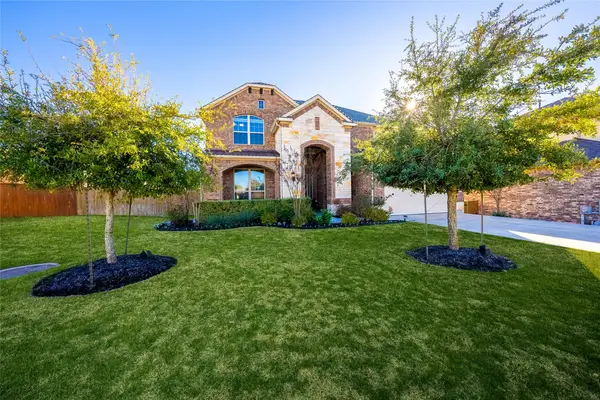 $900,000Active4 beds 4 baths3,517 sq. ft.
$900,000Active4 beds 4 baths3,517 sq. ft.5221 Cedro Elm Dr, Austin, TX 78738
MLS# 5453588Listed by: SPYGLASS REALTY - New
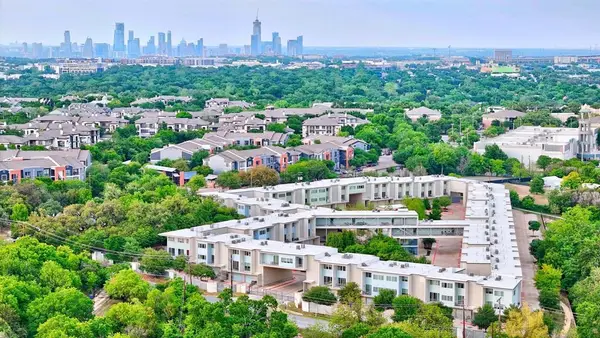 $264,900Active1 beds 2 baths1,032 sq. ft.
$264,900Active1 beds 2 baths1,032 sq. ft.604 N Bluff Dr #128, Austin, TX 78745
MLS# 9585952Listed by: EXP REALTY, LLC
