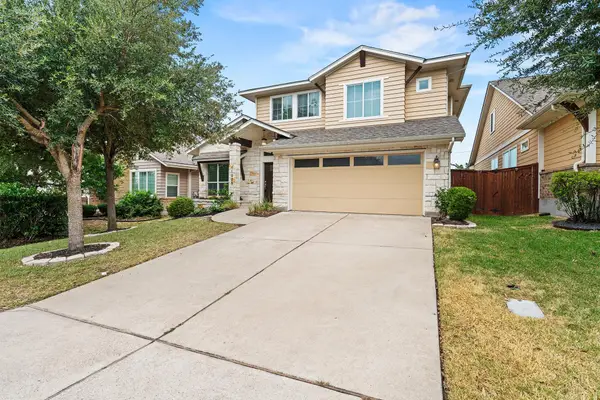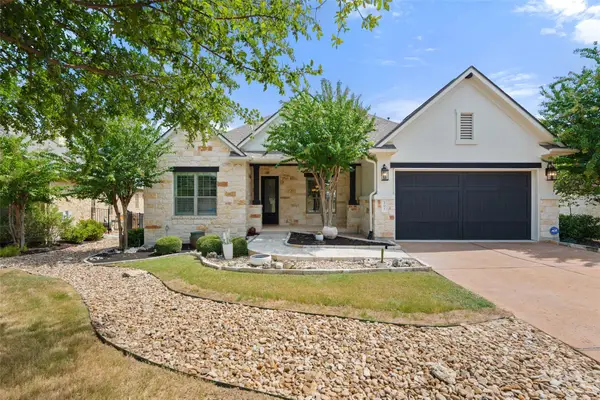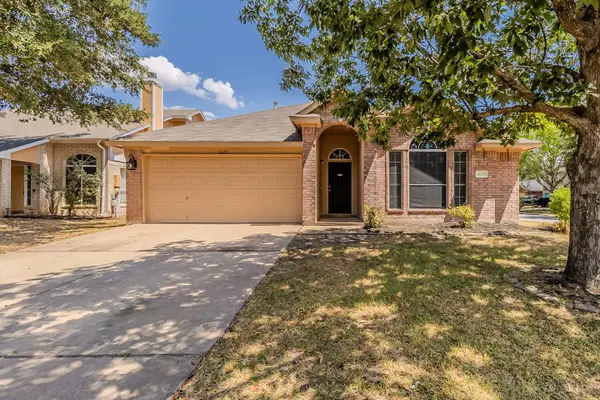712 Bernese Pass, Austin, TX 78745
Local realty services provided by:ERA EXPERTS



Listed by:jimmy rado
Office:david weekley homes
MLS#:7295097
Source:ACTRIS
712 Bernese Pass,Austin, TX 78745
$599,990
- 3 Beds
- 3 Baths
- 2,166 sq. ft.
- Condominium
- Pending
Price summary
- Price:$599,990
- Price per sq. ft.:$277
- Monthly HOA dues:$218
About this home
Discover The Staffordshire by David Weekley Homes, situated on a private lot next to the model home, offering a peaceful retreat while still being part of a vibrant community. This home is designed for easy living, with an extended back patio that overlooks a spacious backyard—ideal for outdoor dining, relaxation, or entertaining.
The open-concept kitchen flows seamlessly into the dining room, with the living area just adjacent. Large sliding glass doors in the family room open directly to the extended covered patio, creating a natural connection between the indoor and outdoor spaces. The kitchen stands out with its two-tone design, featuring soft oak lower cabinets and cream upper cabinets. A built-in cooktop elevates the kitchen's sophistication, while the warm, sandy color palette and sleek silver fixtures add a touch of elegance throughout.
One of the standout features of this plan is the Owner’s Retreat located on the first floor—offering both convenience and privacy. The retreat includes a stunning vaulted ceiling and a luxurious en suite bathroom with a Super Shower, creating the perfect sanctuary to unwind.
Upstairs, you’ll find two spacious secondary bedrooms, a well-designed bathroom, and a large living area that’s ideal for movie nights, games, or casual gatherings.
With its thoughtful layout, privacy, and modern finishes, the Staffordshire provides the perfect balance of comfort and style. Don’t miss the chance to see it for yourself—schedule a tour today!
Our EnergySaver™ Homes offer peace of mind knowing your new home in Austin is minimizing your environmental footprint while saving energy. A David Weekley EnergySaver home in Austin averages a 60 on the HERS Index.
Square Footage is an estimate only; actual construction may vary.
Contact an agent
Home facts
- Year built:2025
- Listing Id #:7295097
- Updated:August 21, 2025 at 07:17 AM
Rooms and interior
- Bedrooms:3
- Total bathrooms:3
- Full bathrooms:2
- Half bathrooms:1
- Living area:2,166 sq. ft.
Heating and cooling
- Cooling:Central
- Heating:Central, Natural Gas
Structure and exterior
- Roof:Composition
- Year built:2025
- Building area:2,166 sq. ft.
Schools
- High school:Crockett
- Elementary school:Williams
Utilities
- Water:Public
- Sewer:Public Sewer
Finances and disclosures
- Price:$599,990
- Price per sq. ft.:$277
New listings near 712 Bernese Pass
- New
 $698,000Active4 beds 3 baths2,483 sq. ft.
$698,000Active4 beds 3 baths2,483 sq. ft.9709 Braes Valley Street, Austin, TX 78729
MLS# 89982780Listed by: LPT REALTY, LLC - New
 $750,000Active4 beds 3 baths3,032 sq. ft.
$750,000Active4 beds 3 baths3,032 sq. ft.433 Stoney Point Rd, Austin, TX 78737
MLS# 4478821Listed by: EXP REALTY, LLC - Open Sat, 2 to 5pmNew
 $1,295,000Active5 beds 2 baths2,450 sq. ft.
$1,295,000Active5 beds 2 baths2,450 sq. ft.2401 Homedale Cir, Austin, TX 78704
MLS# 5397329Listed by: COMPASS RE TEXAS, LLC - New
 $639,000Active4 beds 4 baths2,794 sq. ft.
$639,000Active4 beds 4 baths2,794 sq. ft.11928 Natures Bnd, Austin, TX 78753
MLS# 6846196Listed by: JPAR ROUND ROCK - Open Sat, 11am to 1pmNew
 $360,000Active4 beds 3 baths2,090 sq. ft.
$360,000Active4 beds 3 baths2,090 sq. ft.5520 Adair Dr, Austin, TX 78754
MLS# 9962673Listed by: BRAMLETT PARTNERS - New
 $283,000Active3 beds 3 baths1,586 sq. ft.
$283,000Active3 beds 3 baths1,586 sq. ft.3307 Etheredge Dr, Austin, TX 78725
MLS# 2026402Listed by: LISTINGSPARK - Open Sun, 1 to 3pmNew
 $780,000Active4 beds 3 baths2,551 sq. ft.
$780,000Active4 beds 3 baths2,551 sq. ft.201 Glenfiddich Ln, Austin, TX 78738
MLS# 6967396Listed by: MODUS REAL ESTATE - New
 $265,000Active1 beds 1 baths700 sq. ft.
$265,000Active1 beds 1 baths700 sq. ft.3001 Cedar St #A-214, Austin, TX 78705
MLS# 1087824Listed by: AUSTIN CITY REALTY SALES - New
 $454,990Active5 beds 3 baths2,543 sq. ft.
$454,990Active5 beds 3 baths2,543 sq. ft.11913 Dillon Falls Dr, Austin, TX 78747
MLS# 1140544Listed by: M/I HOMES REALTY - New
 $235,000Active3 beds 2 baths1,511 sq. ft.
$235,000Active3 beds 2 baths1,511 sq. ft.3605 Pevetoe St, Austin, TX 78725
MLS# 1167350Listed by: MAINSTAY BROKERAGE LLC
