712 Terrier Trl, Austin, TX 78745
Local realty services provided by:ERA Experts
Listed by:jimmy rado
Office:david weekley homes
MLS#:1226880
Source:ACTRIS
712 Terrier Trl,Austin, TX 78745
$514,990
- 3 Beds
- 3 Baths
- 1,706 sq. ft.
- Condominium
- Active
Upcoming open houses
- Wed, Oct 1511:00 am - 05:00 pm
- Sat, Oct 1811:00 am - 05:00 pm
- Sun, Oct 1901:00 pm - 05:00 pm
- Mon, Oct 2011:00 am - 05:00 pm
- Tue, Oct 2111:00 am - 05:00 pm
- Wed, Oct 2211:00 am - 05:00 pm
Price summary
- Price:$514,990
- Price per sq. ft.:$301.87
- Monthly HOA dues:$218
About this home
Step into the Heeler plan, a stunning, open-concept home, through the impressive 8-foot front door, where you're immediately welcomed by soaring ceilings and expansive windows that bathe the space in natural light. The home's thoughtful design is further enhanced with a side window upgrade, offering an even brighter, more inviting atmosphere. The serene, earthy color palette features beautiful green and pale natural wood two-tone cabinetry, complemented by elegant gold and black fixtures, creating a harmonious blend of luxury and warmth.
Practical touches include a 30" over-the-range microwave and a spa-like super walk-in shower in the Owner's Retreat, elevating both convenience and comfort. This home masterfully balances modern design with functional living, making it the perfect sanctuary.
Ready to start your #LivingWeekley journey? Reach out to David Weekley’s Cooper Lane Team today and explore this stunning new Heeler plan home in Austin, Texas!
Our EnergySaver™ Homes offer peace of mind knowing your new home in Austin is minimizing your environmental footprint while saving energy. A David Weekley EnergySaver home in Austin averages a 60 on the HERS Index.
Square Footage is an estimate only; actual construction may vary.
Contact an agent
Home facts
- Year built:2025
- Listing ID #:1226880
- Updated:October 14, 2025 at 11:44 PM
Rooms and interior
- Bedrooms:3
- Total bathrooms:3
- Full bathrooms:2
- Half bathrooms:1
- Living area:1,706 sq. ft.
Heating and cooling
- Cooling:Central
- Heating:Central, Natural Gas
Structure and exterior
- Roof:Composition
- Year built:2025
- Building area:1,706 sq. ft.
Schools
- High school:Crockett
- Elementary school:Williams
Utilities
- Water:Public
- Sewer:Public Sewer
Finances and disclosures
- Price:$514,990
- Price per sq. ft.:$301.87
New listings near 712 Terrier Trl
- New
 $329,900Active2 beds 2 baths1,528 sq. ft.
$329,900Active2 beds 2 baths1,528 sq. ft.4615 Pinehurst Dr S #D, Austin, TX 78747
MLS# 9666633Listed by: KELLER WILLIAMS REALTY - New
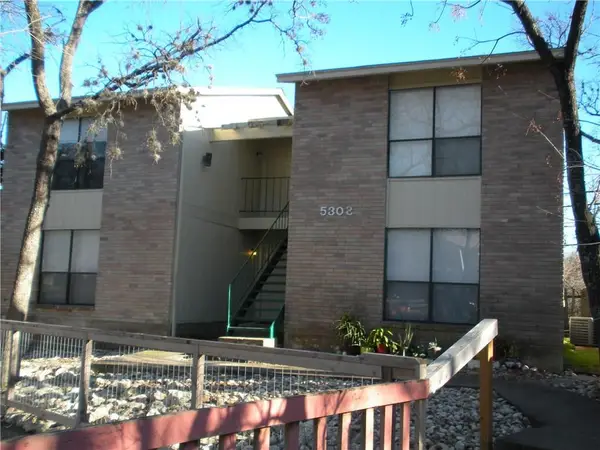 $570,000Active-- beds -- baths2,464 sq. ft.
$570,000Active-- beds -- baths2,464 sq. ft.5303 Saint Georges Green, Austin, TX 78745
MLS# 4860322Listed by: EPIQUE REALTY LLC - New
 $450,000Active-- beds -- baths1,780 sq. ft.
$450,000Active-- beds -- baths1,780 sq. ft.5301 Indio Cir, Austin, TX 78745
MLS# 6182528Listed by: EPIQUE REALTY LLC - New
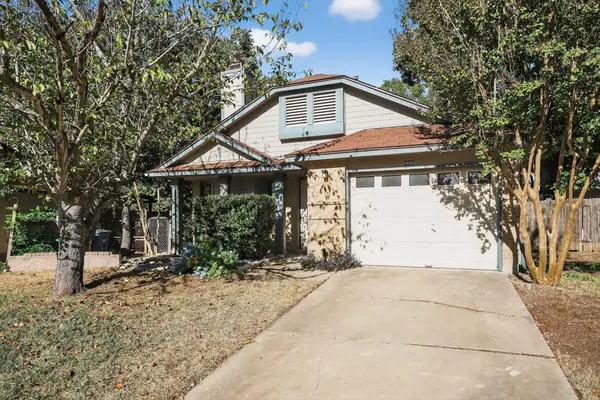 $350,000Active3 beds 2 baths1,072 sq. ft.
$350,000Active3 beds 2 baths1,072 sq. ft.8406 Siskin Cv, Austin, TX 78745
MLS# 6314711Listed by: REALTY CAPITAL CITY - New
 $399,000Active3 beds 2 baths1,182 sq. ft.
$399,000Active3 beds 2 baths1,182 sq. ft.12706 Heinemann Dr, Austin, TX 78727
MLS# 6397872Listed by: ALL CITY REAL ESTATE LTD. CO - New
 $278,000Active3 beds 2 baths1,488 sq. ft.
$278,000Active3 beds 2 baths1,488 sq. ft.12500 Lamppost Ln #17, Austin, TX 78727
MLS# 7859804Listed by: HOMEBASE - New
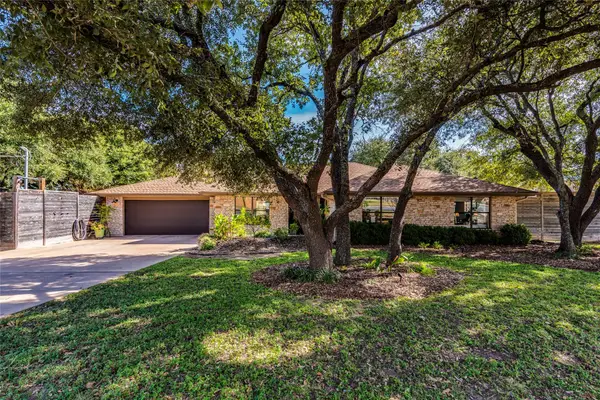 $880,000Active3 beds 2 baths2,007 sq. ft.
$880,000Active3 beds 2 baths2,007 sq. ft.12227 NW Tanglewild Dr, Austin, TX 78758
MLS# 9766878Listed by: THE AGENCY AUSTIN, LLC - New
 $750,000Active3 beds 3 baths2,120 sq. ft.
$750,000Active3 beds 3 baths2,120 sq. ft.1205 Palo Duro Rd, Austin, TX 78757
MLS# 6272409Listed by: EMERALD HAVEN REALTY - New
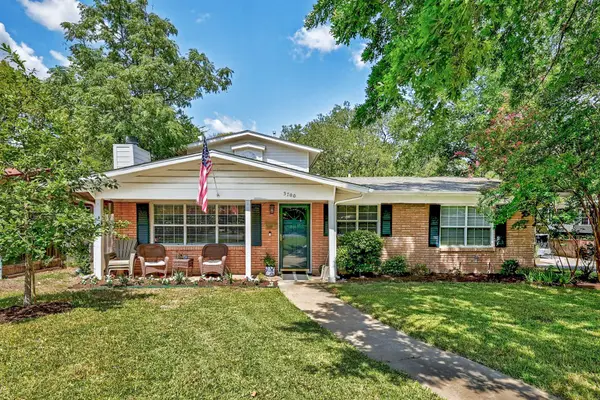 $1,500,000Active4 beds 3 baths2,313 sq. ft.
$1,500,000Active4 beds 3 baths2,313 sq. ft.3700 Bonnie Rd, Austin, TX 78703
MLS# 1724836Listed by: MORELAND PROPERTIES - New
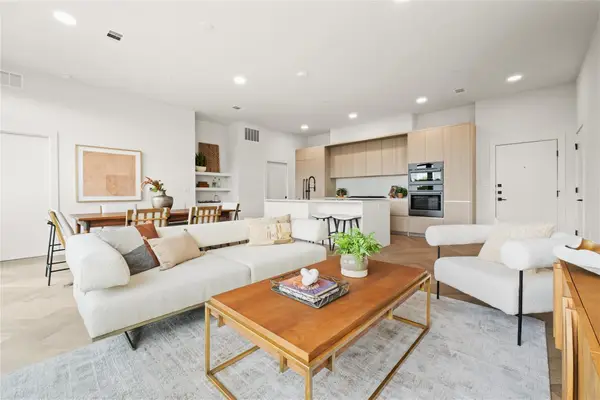 $1,149,000Active3 beds 3 baths1,619 sq. ft.
$1,149,000Active3 beds 3 baths1,619 sq. ft.2209 S 1st St #403, Austin, TX 78704
MLS# 4279646Listed by: COMPASS RE TEXAS, LLC
