7211 Lakewood Dr #K135, Austin, TX 78750
Local realty services provided by:ERA EXPERTS
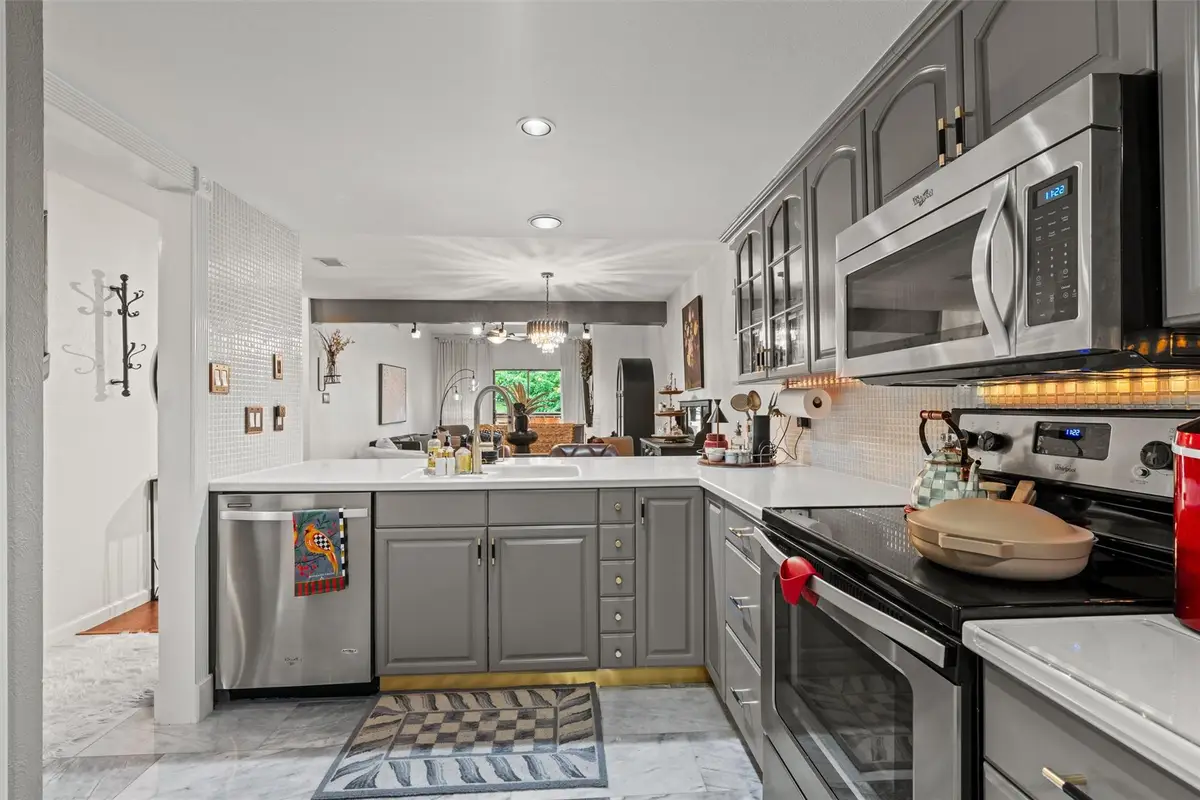

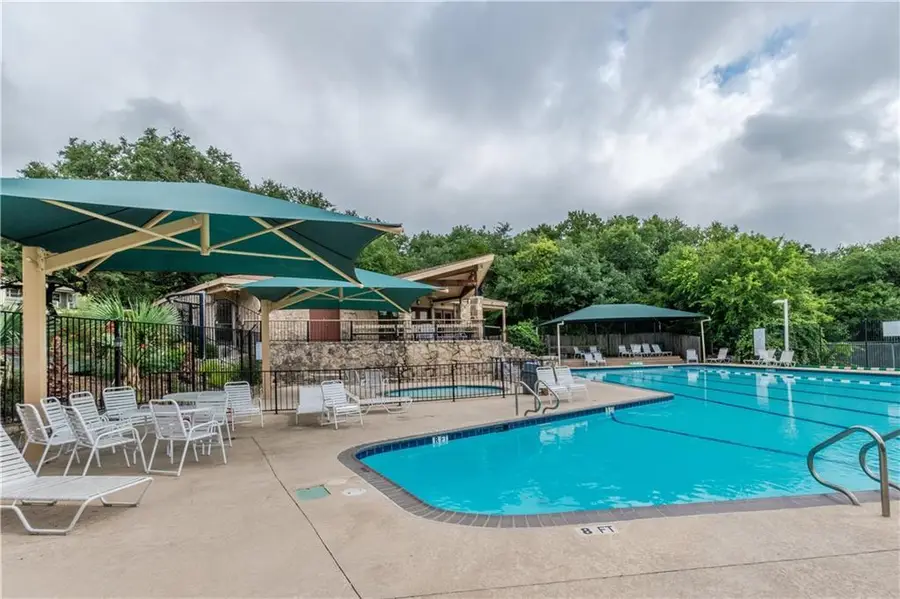
Listed by:jason brian
Office:austin livin llc.
MLS#:2352279
Source:ACTRIS
Price summary
- Price:$475,000
- Price per sq. ft.:$322.25
- Monthly HOA dues:$375
About this home
Experience this gorgeous contemporary open concept townhome + 2-car garage with spacious flowing floor plan. Perfect for entertaining indoors and out with a private greenbelt view.
~
Both en suite bedrooms downstairs have spa baths wrapped in carrara marble & hand-made tile with custom closet organization systems. The kitchen has been completely refinished with custom cabinets, recessed lights, marble floors and stainless appliances. The flooring throughout alternates between elegant marble in wet areas & durable, stylish laminate wood floors in living spaces.
~
The home's mechanical systems, energy-efficient HVAC and water heater, were replaced in 2024, lowering utility costs. 7211 Lakewood is in walking distance to the newly renovated community center with all the amenities you could desire: resurfaced pool (May 2025), tennis courts, basketball courts, and playground.
~
Just down the hill from Jester Estates shops, with dining options including Catrina's Tex-Mex and local favorite Russell's Bakery, daycare and professional offices. Directly across 360 / Capital of Texas Highway are Waterloo Ice House and Siena Tuscan grill.
~
The location backing to a greenspace provides natural privacy and permanent unobstructed views and guarantee of no development behind. The yard area has been completely reimagined with tiled patio, artificial turf and gated fence to access the greenbelt.
~
New laundry room flooring, shelves & cabinetry have been added for additional storage. This home is move-in ready, thoughtfully updated with attention to detail and quality finishes.
Contact an agent
Home facts
- Year built:1983
- Listing Id #:2352279
- Updated:August 21, 2025 at 07:17 AM
Rooms and interior
- Bedrooms:3
- Total bathrooms:2
- Full bathrooms:2
- Living area:1,474 sq. ft.
Heating and cooling
- Cooling:Central
- Heating:Central
Structure and exterior
- Roof:Composition
- Year built:1983
- Building area:1,474 sq. ft.
Schools
- High school:Anderson
- Elementary school:Hill
Utilities
- Water:Public
- Sewer:Public Sewer
Finances and disclosures
- Price:$475,000
- Price per sq. ft.:$322.25
- Tax amount:$8,427 (2025)
New listings near 7211 Lakewood Dr #K135
- New
 $698,000Active4 beds 3 baths2,483 sq. ft.
$698,000Active4 beds 3 baths2,483 sq. ft.9709 Braes Valley Street, Austin, TX 78729
MLS# 89982780Listed by: LPT REALTY, LLC - New
 $750,000Active4 beds 3 baths3,032 sq. ft.
$750,000Active4 beds 3 baths3,032 sq. ft.433 Stoney Point Rd, Austin, TX 78737
MLS# 4478821Listed by: EXP REALTY, LLC - Open Sat, 2 to 5pmNew
 $1,295,000Active5 beds 2 baths2,450 sq. ft.
$1,295,000Active5 beds 2 baths2,450 sq. ft.2401 Homedale Cir, Austin, TX 78704
MLS# 5397329Listed by: COMPASS RE TEXAS, LLC - New
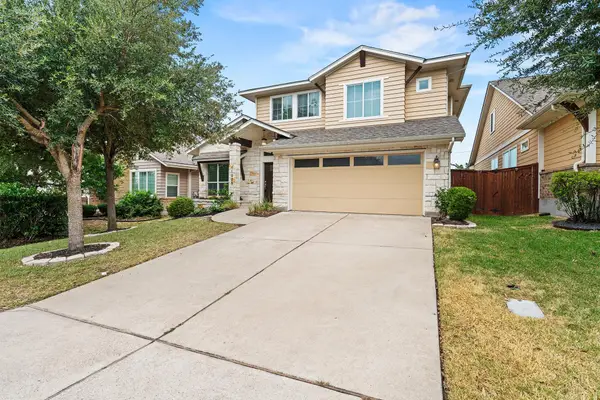 $639,000Active4 beds 4 baths2,794 sq. ft.
$639,000Active4 beds 4 baths2,794 sq. ft.11928 Natures Bnd, Austin, TX 78753
MLS# 6846196Listed by: JPAR ROUND ROCK - Open Sat, 11am to 1pmNew
 $360,000Active4 beds 3 baths2,090 sq. ft.
$360,000Active4 beds 3 baths2,090 sq. ft.5520 Adair Dr, Austin, TX 78754
MLS# 9962673Listed by: BRAMLETT PARTNERS - New
 $283,000Active3 beds 3 baths1,586 sq. ft.
$283,000Active3 beds 3 baths1,586 sq. ft.3307 Etheredge Dr, Austin, TX 78725
MLS# 2026402Listed by: LISTINGSPARK - Open Sun, 1 to 3pmNew
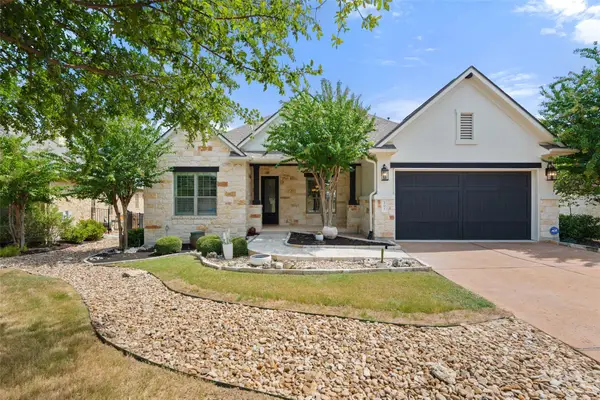 $780,000Active4 beds 3 baths2,551 sq. ft.
$780,000Active4 beds 3 baths2,551 sq. ft.201 Glenfiddich Ln, Austin, TX 78738
MLS# 6967396Listed by: MODUS REAL ESTATE - New
 $265,000Active1 beds 1 baths700 sq. ft.
$265,000Active1 beds 1 baths700 sq. ft.3001 Cedar St #A-214, Austin, TX 78705
MLS# 1087824Listed by: AUSTIN CITY REALTY SALES - New
 $454,990Active5 beds 3 baths2,543 sq. ft.
$454,990Active5 beds 3 baths2,543 sq. ft.11913 Dillon Falls Dr, Austin, TX 78747
MLS# 1140544Listed by: M/I HOMES REALTY - New
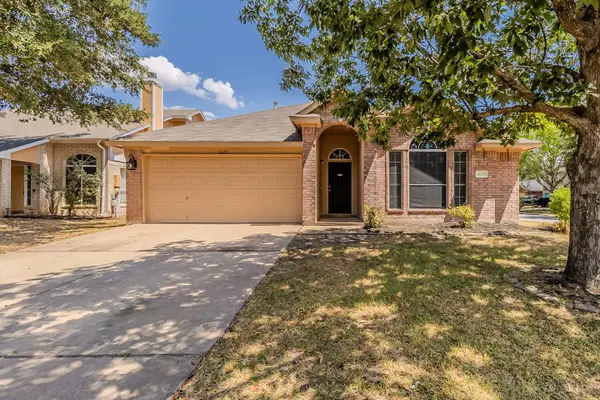 $235,000Active3 beds 2 baths1,511 sq. ft.
$235,000Active3 beds 2 baths1,511 sq. ft.3605 Pevetoe St, Austin, TX 78725
MLS# 1167350Listed by: MAINSTAY BROKERAGE LLC
