763 Catalina Ln, Austin, TX 78737
Local realty services provided by:ERA Colonial Real Estate
Listed by:alexia dauterive
Office:compass re texas, llc.
MLS#:9051815
Source:ACTRIS
Price summary
- Price:$625,000
- Price per sq. ft.:$230.97
- Monthly HOA dues:$48
About this home
Welcome home to 763 Catalina Lane - a charming 1.5-story, 2017-built, 4 bed, 3 bath home located in the highly sought-after master-planned community of Belterra. This spacious 2,706 sq. ft. home blends modern comfort with timeless style. Downstairs are 3 bedrooms, 2 full baths, a DEDICATED OFFICE and a SUNROOM with beamed ceilings. Upstairs is a secondary living space (or GAME ROOM), a 4th bedroom and a full bath - perfect for a teen or parent needing more privacy. This home backs to a tranquil GREENBELT, providing privacy and scenic views. Step outside to an EXTENDED STONE PATIO and an established VEGGIE GARDEN—perfect for fresh, garden-to-table meals or weekend barbecues. Recent updates include new never-lived-on carpet and interior and exterior paint in August 2025 and a NEW ROOF & GUTTERS installed in 2024. An attached 2.5-car garage and durable brick exterior add convenience and lasting curb appeal. This amazing neighborhood is zoned for Dripping Springs ISD exemplary-rated schools. Rooster Springs Elementary is located within the neighborhood just a short 5 minute walk from this home. Sycamore Springs Middle School is a quick 5-minute drive. This home is walkable to the parks, duck ponds, community pool and gym. Belterra Village shopping center features many specialty stores, restaurants, a Gold's Gym, Specs liquor store, hardware store, nail and hair salons, yoga and Pilates studios and even a movie theatre. A large HEB grocery store is 5 mins away. The community pool is a gathering spot in the summer and hosts the Belterra Marlins swim team for kids ages 4 to 18. Belterra has planned social activities every week. It also has over 15 miles of walking/jogging/biking trails that run throughout the neighborhood.
Contact an agent
Home facts
- Year built:2017
- Listing ID #:9051815
- Updated:October 15, 2025 at 06:28 PM
Rooms and interior
- Bedrooms:4
- Total bathrooms:3
- Full bathrooms:3
- Living area:2,706 sq. ft.
Heating and cooling
- Cooling:Central, Electric
- Heating:Central, Electric
Structure and exterior
- Roof:Composition
- Year built:2017
- Building area:2,706 sq. ft.
Schools
- High school:Dripping Springs
- Elementary school:Rooster Springs
Utilities
- Water:MUD
Finances and disclosures
- Price:$625,000
- Price per sq. ft.:$230.97
- Tax amount:$15,242 (2024)
New listings near 763 Catalina Ln
- New
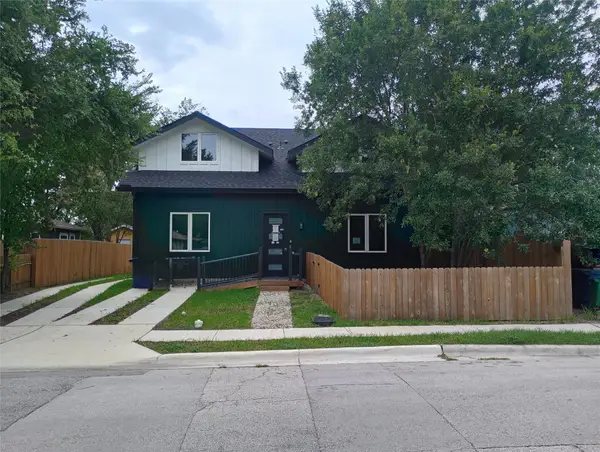 $1,235,000Active5 beds 3 baths2,170 sq. ft.
$1,235,000Active5 beds 3 baths2,170 sq. ft.6107 Palm Circle, Austin, TX 78741
MLS# 6567258Listed by: TRILLIONAIRE REALTY - Open Sat, 1 to 3pmNew
 $600,000Active3 beds 2 baths1,982 sq. ft.
$600,000Active3 beds 2 baths1,982 sq. ft.1613 Lupine Ln, Austin, TX 78741
MLS# 4654581Listed by: MORELAND PROPERTIES - New
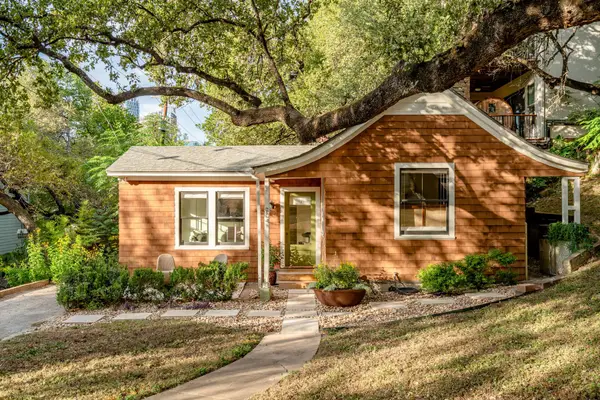 $749,000Active1 beds 2 baths594 sq. ft.
$749,000Active1 beds 2 baths594 sq. ft.904 Avondale Rd, Austin, TX 78704
MLS# 7865910Listed by: COMPASS RE TEXAS, LLC - New
 $899,990Active5 beds 6 baths2,809 sq. ft.
$899,990Active5 beds 6 baths2,809 sq. ft.16424 Coursier Dr, Austin, TX 78738
MLS# 8438293Listed by: RYAN MATTHEWS - New
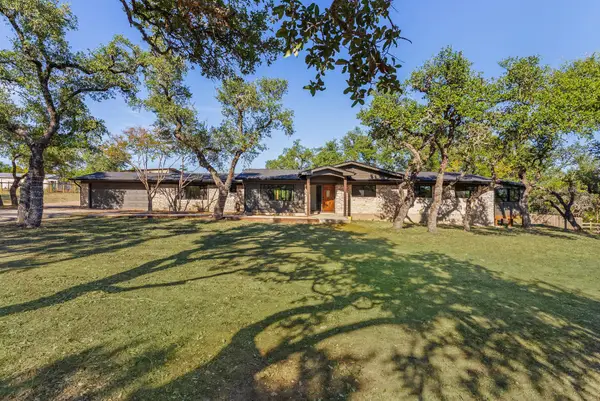 $1,650,000Active4 beds 3 baths2,743 sq. ft.
$1,650,000Active4 beds 3 baths2,743 sq. ft.8717 South View Rd, Austin, TX 78737
MLS# 2429025Listed by: REDFIN CORPORATION - New
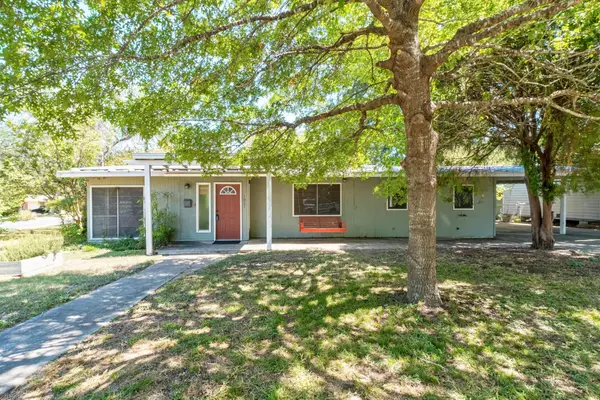 $1,050,000Active0 Acres
$1,050,000Active0 Acres1821 Dexter St, Austin, TX 78704
MLS# 4512899Listed by: PORTICO REAL ESTATE - New
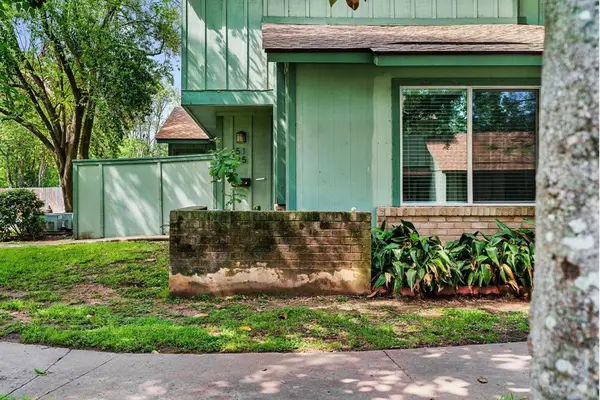 $249,900Active2 beds 2 baths1,063 sq. ft.
$249,900Active2 beds 2 baths1,063 sq. ft.5125 Fort Clark Dr, Austin, TX 78745
MLS# 4547931Listed by: FORD SHANLEY REAL ESTATE - New
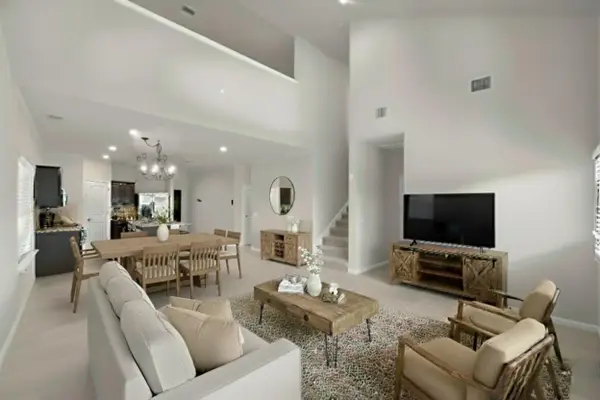 $430,000Active4 beds 3 baths2,383 sq. ft.
$430,000Active4 beds 3 baths2,383 sq. ft.6521 Kauai Ln, Austin, TX 78744
MLS# 6374071Listed by: COLDWELL BANKER REALTY - New
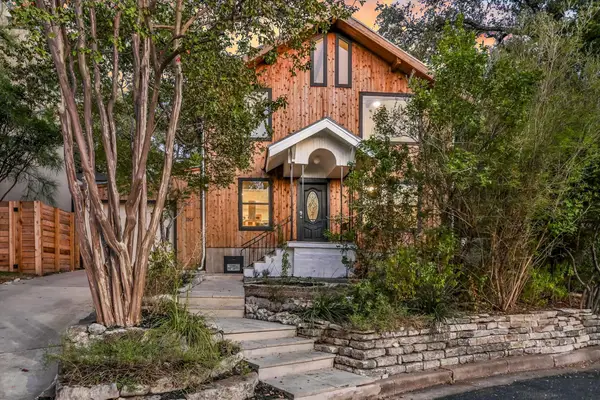 $784,900Active2 beds 2 baths1,692 sq. ft.
$784,900Active2 beds 2 baths1,692 sq. ft.1507 Alameda Dr, Austin, TX 78704
MLS# 6980607Listed by: STANBERRY REALTORS - Open Sat, 2 to 4pmNew
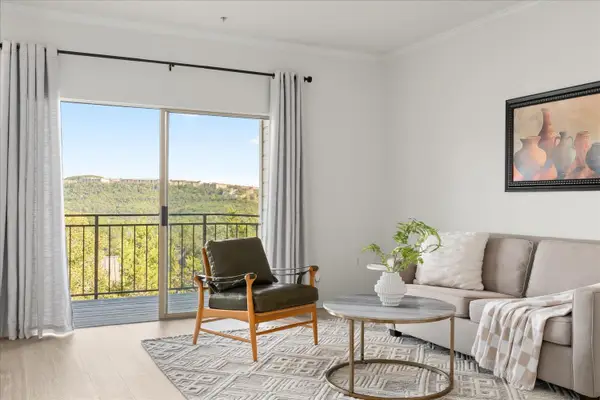 $289,000Active2 beds 1 baths814 sq. ft.
$289,000Active2 beds 1 baths814 sq. ft.6000 Shepherd Mountain Cv #1904, Austin, TX 78730
MLS# 7337249Listed by: AUSTIN APEX REAL ESTATE LLC
