7704 Williamson Creek Dr, Austin, TX 78736
Local realty services provided by:ERA Experts
Listed by:john rosshirt
Office:stanberry realtors
MLS#:9795247
Source:ACTRIS
Upcoming open houses
- Sun, Oct 0502:00 pm - 03:30 pm
Price summary
- Price:$520,000
- Price per sq. ft.:$252.67
About this home
0.7 acres just outside of Austin City Limit offers a old Austin freedom -- with no HOA. This property offers the rare kind of liberty that’s quickly disappearing. This property offers the rare kind of liberty that’s quickly disappearing. Main house hash a wide-open floor plan, with a striking wall of stone with fireplace that anchors the family room with warmth and character. Log-cabin-style guest house (~570 sq ft) has its own kitchen, bath (shower), two bedrooms, and a cozy sitting area—ideal for guests, rentals (STR, B&B, ADU), or creative space. Huge garage has a dedicated workroom—perfect for car enthusiasts, makers, or anyone with big ideas and tools to match. Storage building (‘The Barn’) has even more flexibility. The outdoor space is just as special: multiple decks, a firepit, and a peaceful water feature create a quiet retreat under the trees. This is a setting built for both inspiration and relaxation. Just off Circle Drive, gives you equal access to Dripping Springs and Austin. Getting into the city is be a breeze and will only get better when 290 construction wraps. Good AISD schools. Near local favorites like Oak Hill Social and the food trucks next door to it.
Contact an agent
Home facts
- Year built:1972
- Listing ID #:9795247
- Updated:October 05, 2025 at 09:40 PM
Rooms and interior
- Bedrooms:3
- Total bathrooms:1
- Full bathrooms:1
- Living area:2,058 sq. ft.
Heating and cooling
- Cooling:Central, Electric
- Heating:Central, Electric
Structure and exterior
- Roof:Metal
- Year built:1972
- Building area:2,058 sq. ft.
Schools
- High school:Bowie
- Elementary school:Oak Hill
Utilities
- Water:Public
- Sewer:Septic Tank
Finances and disclosures
- Price:$520,000
- Price per sq. ft.:$252.67
- Tax amount:$8,025 (2024)
New listings near 7704 Williamson Creek Dr
- New
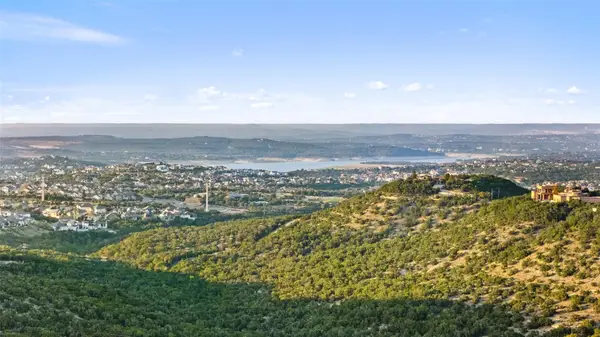 $799,000Active0 Acres
$799,000Active0 Acres17210 Flint Rock Rd, Austin, TX 78738
MLS# 8522177Listed by: IVY RESIDENTIAL GROUP, LLC. - New
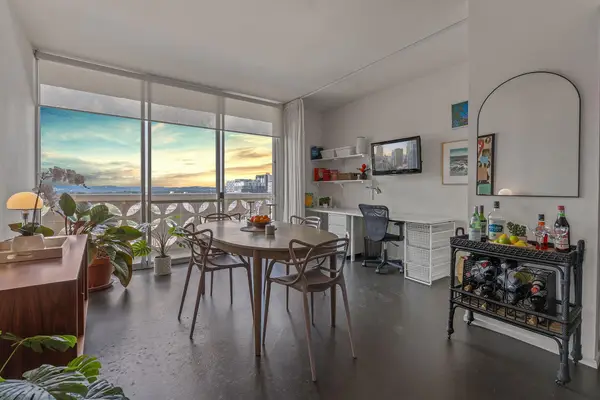 $575,000Active2 beds 2 baths1,169 sq. ft.
$575,000Active2 beds 2 baths1,169 sq. ft.1801 Lavaca St #12 K, Austin, TX 78701
MLS# 7266850Listed by: COMPASS RE TEXAS, LLC - New
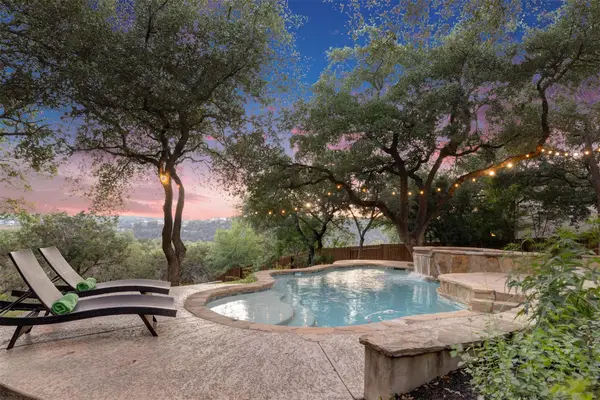 $1,500,000Active5 beds 4 baths3,614 sq. ft.
$1,500,000Active5 beds 4 baths3,614 sq. ft.13601 Montview Dr, Austin, TX 78732
MLS# 4843984Listed by: COLDWELL BANKER REALTY - New
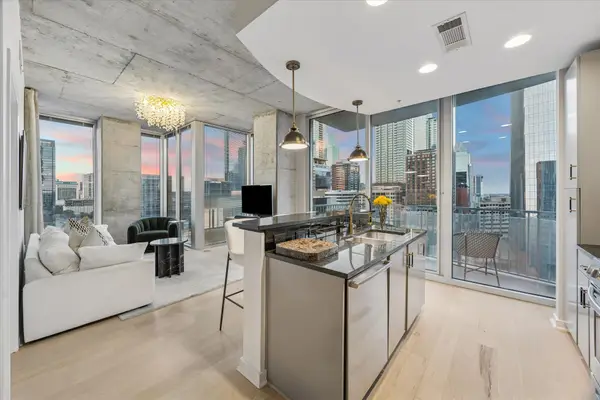 $869,500Active2 beds 2 baths1,115 sq. ft.
$869,500Active2 beds 2 baths1,115 sq. ft.360 Nueces St #1417, Austin, TX 78701
MLS# 3735797Listed by: COMPASS RE TEXAS, LLC - New
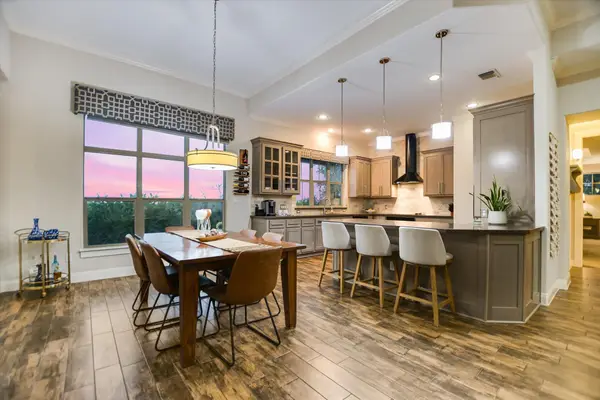 $690,000Active3 beds 2 baths1,999 sq. ft.
$690,000Active3 beds 2 baths1,999 sq. ft.13511 Golden Wave Loop #36, Austin, TX 78738
MLS# 8414888Listed by: COPUS REAL ESTATE GROUP LLC - New
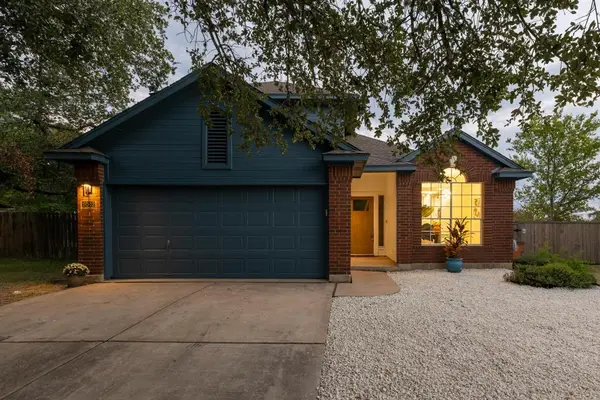 $689,000Active4 beds 3 baths1,957 sq. ft.
$689,000Active4 beds 3 baths1,957 sq. ft.9513 Linkmeadow Dr, Austin, TX 78748
MLS# 8715737Listed by: EXP REALTY, LLC - New
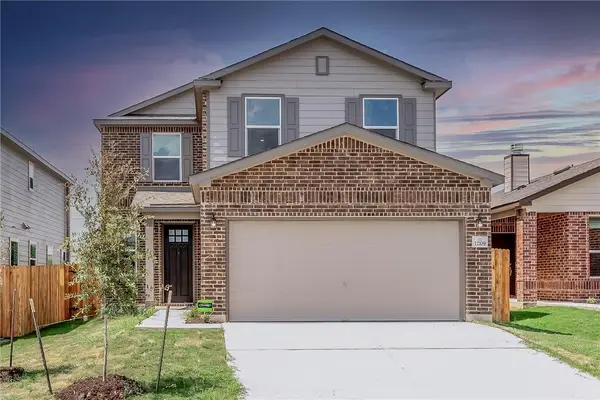 $319,990Active3 beds 3 baths2,305 sq. ft.
$319,990Active3 beds 3 baths2,305 sq. ft.12109 Plow Handle Dr, Del Valle, TX 78617
MLS# 8967738Listed by: DASH REALTY - New
 $240,000Active3 beds 3 baths1,469 sq. ft.
$240,000Active3 beds 3 baths1,469 sq. ft.906 Connecticut Drive, Austin, TX 78758
MLS# 49350033Listed by: REEVE REAL ESTATE LLC - New
 $660,000Active3 beds 2 baths1,649 sq. ft.
$660,000Active3 beds 2 baths1,649 sq. ft.4709 Mount Vernon Dr, Austin, TX 78745
MLS# 1219210Listed by: CENTRAL METRO REALTY - New
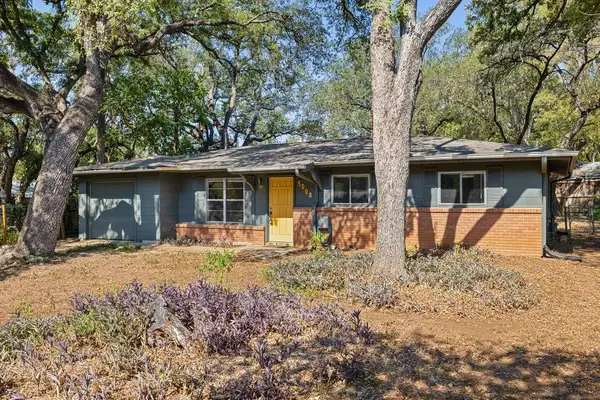 $465,000Active3 beds 1 baths1,120 sq. ft.
$465,000Active3 beds 1 baths1,120 sq. ft.5008 Glencoe Cir, Austin, TX 78745
MLS# 5699765Listed by: CENTRAL METRO REALTY
