8112 Cardin Dr, Austin, TX 78759
Local realty services provided by:ERA Colonial Real Estate
Listed by:carol dochen
Office:bramlett partners
MLS#:1283702
Source:ACTRIS
Price summary
- Price:$889,000
- Price per sq. ft.:$419.74
About this home
This charming 3-bedroom, 2.5-bath home offers 2,118 sq ft of well-designed living space on a very spacious corner lot. With two inviting living areas, a formal dining room, and all bedrooms tucked upstairs, this home provides the perfect balance of comfort and functionality. The bright kitchen opens to the family room so there is lots of light and from the kitchen window you can see all that is happening in that gorgeous yard. The backyard is a true retreat—beautifully landscaped, shaded by mature trees, so much patio space and ready for summer gatherings, backyard play, or quiet evenings under the stars. It also has a large gate and concrete pad to park an extra car or trailer.
Inside, you’ll find a great layout-2 living areas, dining room and the kitchen downstairs and upstairs are the primary and 2 secondary bedrooms and hall bath. The primary bedroom is such a fabulous size that part of it could become a home office, or use the extra space for a private sitting area or your yoga practice. Enjoy the serenity of the yard from the upstairs private deck accessed from the primary's glass door. You'll enjoy 3 closets and large bathroom, as well. The house looks just great with fresh paint, carpeting upstairs and lush landscaping.
The location can’t be beat! Just minutes from Hill Elementary, Murchison Middle, and Anderson High, plus the Dell JCC campus is just around the corner. This home is "inside the loop", such an easy drive to downtown Austin and The Domain, and great access to some of the city’s best shopping, dining, and entertainment. Don’t miss the opportunity to make this wonderful house your home in one of Austin’s most sought-after communities!
Contact an agent
Home facts
- Year built:1982
- Listing ID #:1283702
- Updated:September 06, 2025 at 12:42 AM
Rooms and interior
- Bedrooms:3
- Total bathrooms:3
- Full bathrooms:2
- Half bathrooms:1
- Living area:2,118 sq. ft.
Heating and cooling
- Cooling:Central
- Heating:Central, Natural Gas
Structure and exterior
- Roof:Composition
- Year built:1982
- Building area:2,118 sq. ft.
Schools
- High school:Anderson
- Elementary school:Hill
Utilities
- Water:Public
- Sewer:Public Sewer
Finances and disclosures
- Price:$889,000
- Price per sq. ft.:$419.74
- Tax amount:$6,500 (2025)
New listings near 8112 Cardin Dr
- New
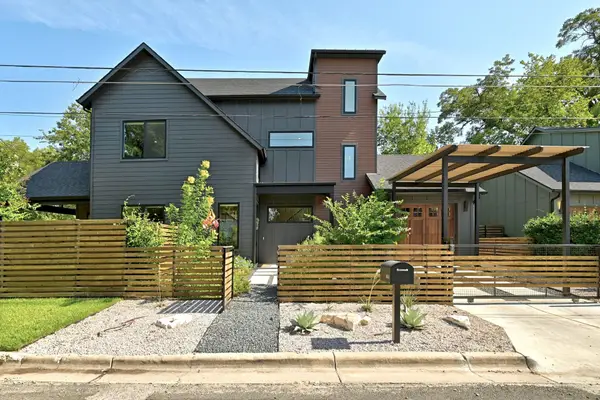 $1,175,000Active4 beds 3 baths2,328 sq. ft.
$1,175,000Active4 beds 3 baths2,328 sq. ft.3602 Thompson St, Austin, TX 78702
MLS# 1516194Listed by: TEXAS GREEN REALTY - New
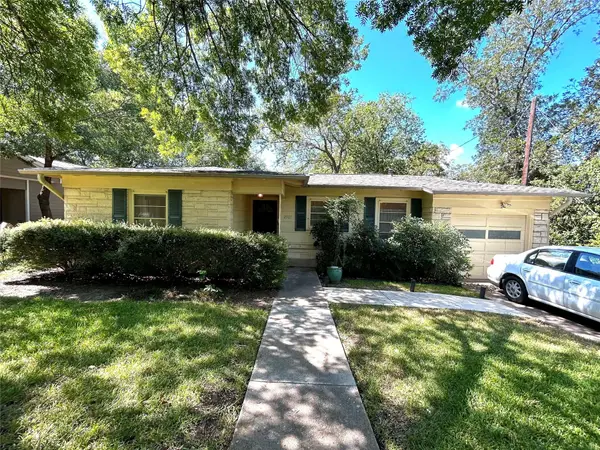 $825,000Active3 beds 1 baths994 sq. ft.
$825,000Active3 beds 1 baths994 sq. ft.2707 White Horse Trl, Austin, TX 78757
MLS# 1614295Listed by: VOLT REALTY - New
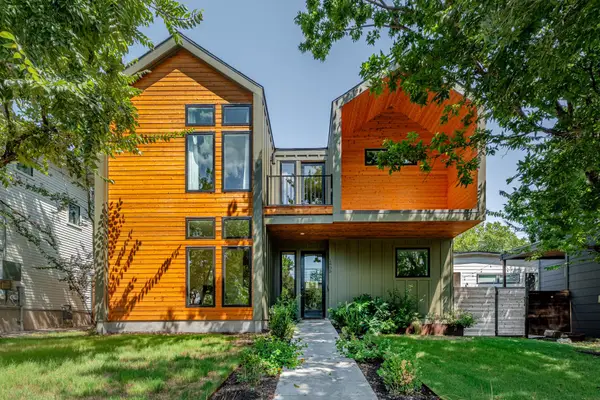 $1,395,000Active3 beds 3 baths2,409 sq. ft.
$1,395,000Active3 beds 3 baths2,409 sq. ft.1405 Singleton Ave, Austin, TX 78702
MLS# 3229375Listed by: SPROUT REALTY - New
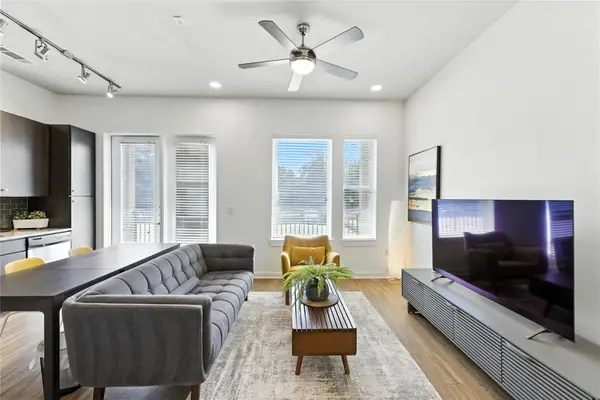 $375,000Active1 beds 1 baths677 sq. ft.
$375,000Active1 beds 1 baths677 sq. ft.1900 Barton Springs Rd #2003, Austin, TX 78704
MLS# 5234773Listed by: ASHLEY AUSTIN HOMES - New
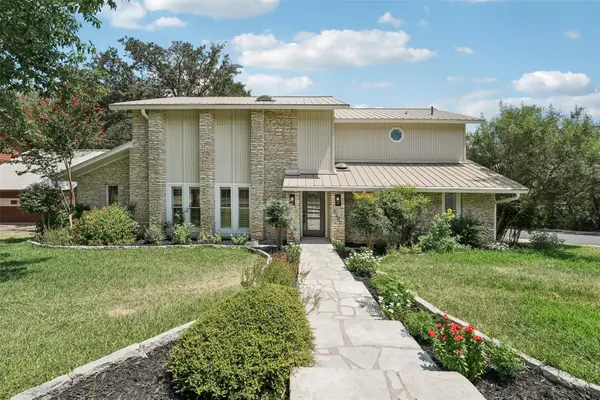 $735,000Active4 beds 3 baths2,420 sq. ft.
$735,000Active4 beds 3 baths2,420 sq. ft.6900 Vallecito Dr, Austin, TX 78759
MLS# 5408881Listed by: OPENDOOR BROKERAGE, LLC - New
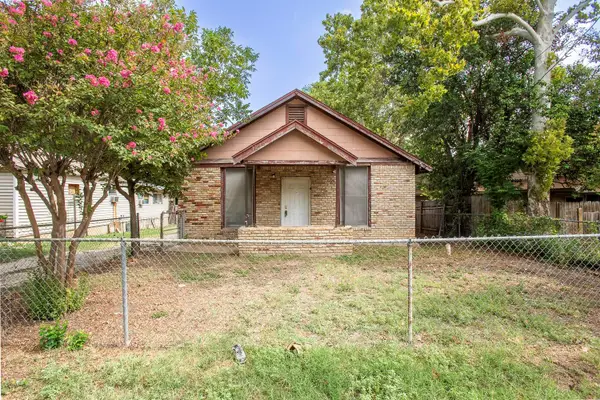 $330,000Active3 beds 2 baths1,539 sq. ft.
$330,000Active3 beds 2 baths1,539 sq. ft.1218 E 52nd St, Austin, TX 78723
MLS# 5856653Listed by: ORCHARD BROKERAGE - New
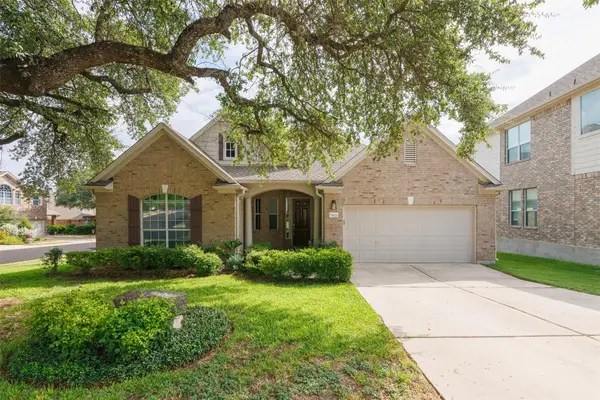 $725,000Active3 beds 2 baths2,531 sq. ft.
$725,000Active3 beds 2 baths2,531 sq. ft.9921 Bundoran Dr, Austin, TX 78717
MLS# 6873661Listed by: PREMIER COMPASS REALTY - New
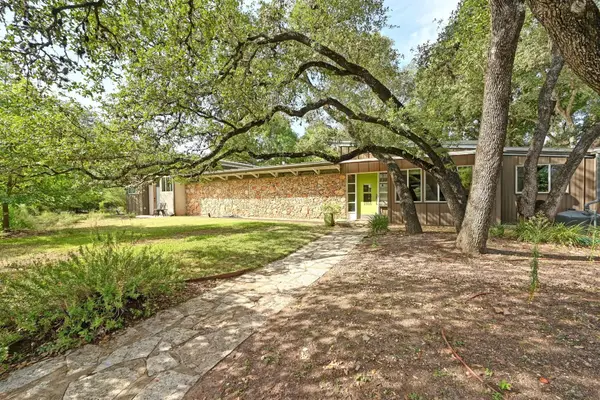 $2,103,800Active4 beds 3 baths2,361 sq. ft.
$2,103,800Active4 beds 3 baths2,361 sq. ft.2305 Rundell Pl, Austin, TX 78704
MLS# 1501068Listed by: EVA STREET PROPERTIES - New
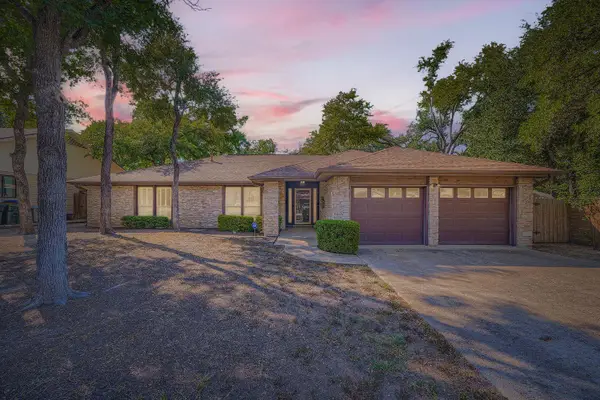 $460,000Active3 beds 2 baths2,268 sq. ft.
$460,000Active3 beds 2 baths2,268 sq. ft.11902 Millwright Pkwy, Austin, TX 78750
MLS# 3065146Listed by: AGENCY TEXAS INC
