8204 Williamson Creek Dr, Austin, TX 78736
Local realty services provided by:ERA Colonial Real Estate
Listed by:bill cafferata
Office:keller williams realty
MLS#:9324418
Source:ACTRIS
Upcoming open houses
- Sun, Sep 0712:00 pm - 03:00 pm
Price summary
- Price:$489,888
- Price per sq. ft.:$232.95
About this home
Modern, quirky, and unapologetically Austin. This fully renovated Oak Hill home brings Hill Country cool with a twist including a climate controlled chicken shed that’s as fun as it is functional. With four outdoor living spaces and a layout that flips tradition, this property was designed for anyone who craves character over cookie cutter.
Upstairs, the kitchen and living area are intentionally placed to capture Hill Country views from your sleek aluminum deck. Cook, sip, and relax while the breeze rolls through the treetops. Downstairs, the primary suite is your retreat with a spa worthy bathroom and private covered patio that sets the stage for slow mornings, quiet evenings, or that nap you didn’t mean to take.
Multiple outdoor areas make entertaining effortless with sunset dinners, backyard hangs, and anything in between. The custom rust colored garage door adds a bold, modern edge to the two car carport making your arrival just as memorable as the rest of the home.
Contact an agent
Home facts
- Year built:1983
- Listing ID #:9324418
- Updated:September 07, 2025 at 08:40 PM
Rooms and interior
- Bedrooms:3
- Total bathrooms:3
- Full bathrooms:2
- Half bathrooms:1
- Living area:2,103 sq. ft.
Heating and cooling
- Cooling:Central
- Heating:Central
Structure and exterior
- Roof:Composition, Shingle
- Year built:1983
- Building area:2,103 sq. ft.
Schools
- High school:Bowie
- Elementary school:Baldwin
Utilities
- Water:Public
- Sewer:Septic Tank
Finances and disclosures
- Price:$489,888
- Price per sq. ft.:$232.95
- Tax amount:$8,438 (2025)
New listings near 8204 Williamson Creek Dr
- New
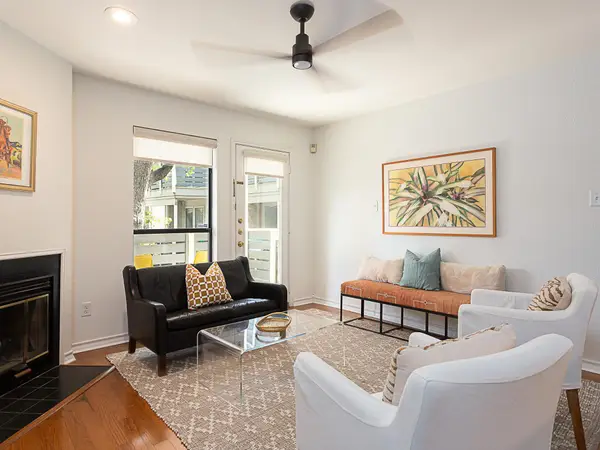 $350,000Active1 beds 1 baths806 sq. ft.
$350,000Active1 beds 1 baths806 sq. ft.1404 Norwalk Ln #212, Austin, TX 78703
MLS# 9053472Listed by: MORELAND PROPERTIES - New
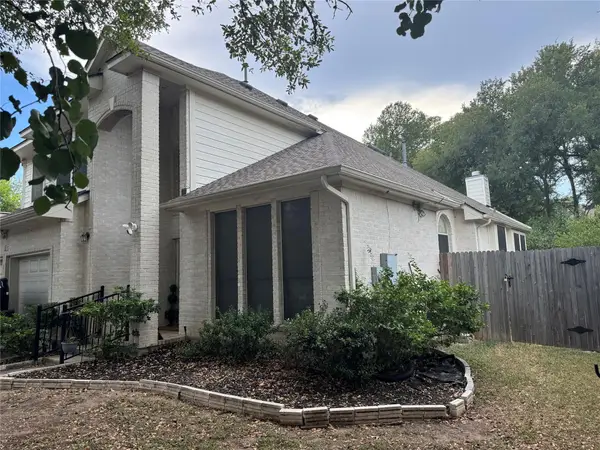 $445,000Active4 beds 3 baths2,531 sq. ft.
$445,000Active4 beds 3 baths2,531 sq. ft.13214 Calf Roping Trl, Austin, TX 78727
MLS# 8803118Listed by: EXP REALTY, LLC - New
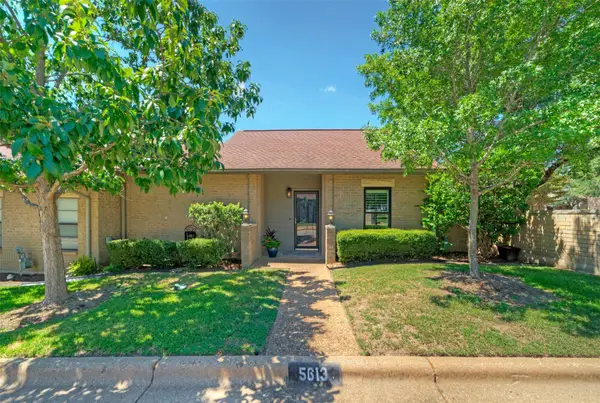 $499,900Active3 beds 2 baths1,498 sq. ft.
$499,900Active3 beds 2 baths1,498 sq. ft.5613 Muster Ct, Austin, TX 78731
MLS# 4810014Listed by: EXP REALTY, LLC - New
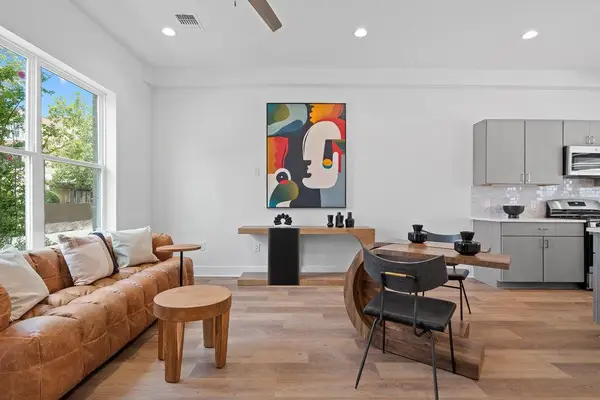 $330,364Active2 beds 2 baths1,124 sq. ft.
$330,364Active2 beds 2 baths1,124 sq. ft.2805 Mccurdy St #12, Austin, TX 78723
MLS# 5712036Listed by: EXP REALTY, LLC - New
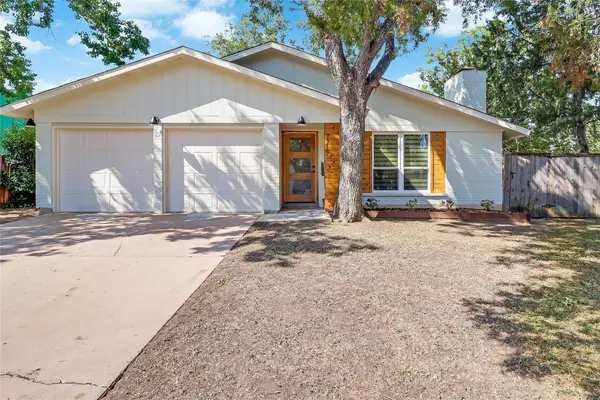 $575,000Active3 beds 2 baths1,469 sq. ft.
$575,000Active3 beds 2 baths1,469 sq. ft.7717 Croftwood Dr, Austin, TX 78749
MLS# 9304873Listed by: COMPASS RE TEXAS, LLC - New
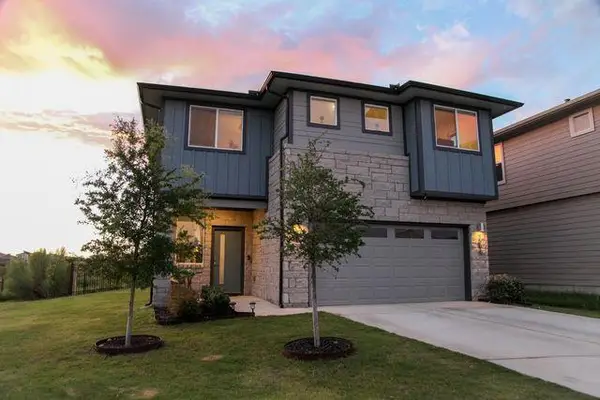 $509,000Active4 beds 3 baths2,381 sq. ft.
$509,000Active4 beds 3 baths2,381 sq. ft.7506 Traylor Cv, Austin, TX 78724
MLS# 2822109Listed by: CIRQUE REAL ESTATE, LLC - New
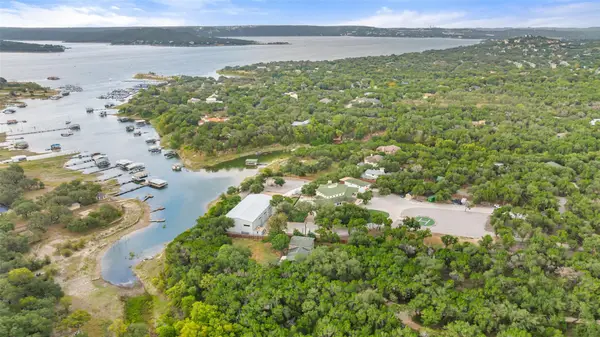 $1,199,990Active3 beds 3 baths2,784 sq. ft.
$1,199,990Active3 beds 3 baths2,784 sq. ft.5731 Pool Canyon Cv, Austin, TX 78734
MLS# 6818535Listed by: COMPASS RE TEXAS, LLC - New
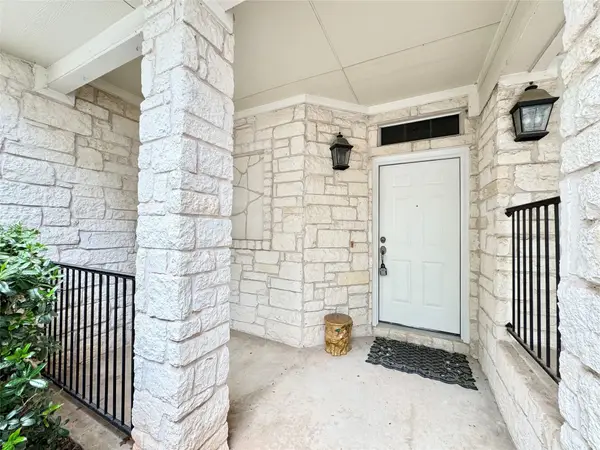 $360,000Active2 beds 3 baths1,502 sq. ft.
$360,000Active2 beds 3 baths1,502 sq. ft.4508 Duval Road #6-602, Austin, TX 78727
MLS# 47140979Listed by: KEY 2 TEXAS REALTY - New
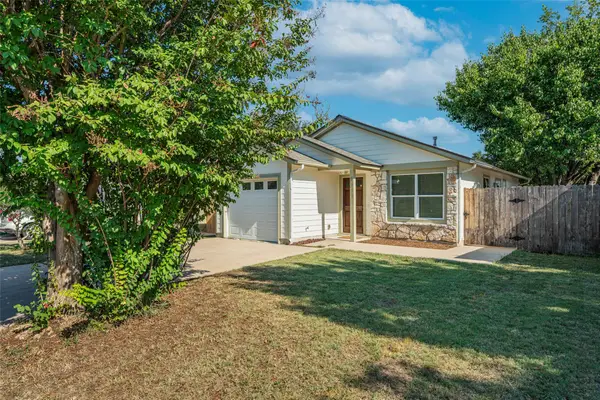 $275,000Active2 beds 1 baths778 sq. ft.
$275,000Active2 beds 1 baths778 sq. ft.5911 Kevin Kelly Pl, Austin, TX 78727
MLS# 2882801Listed by: REALTY CAPITAL CITY - New
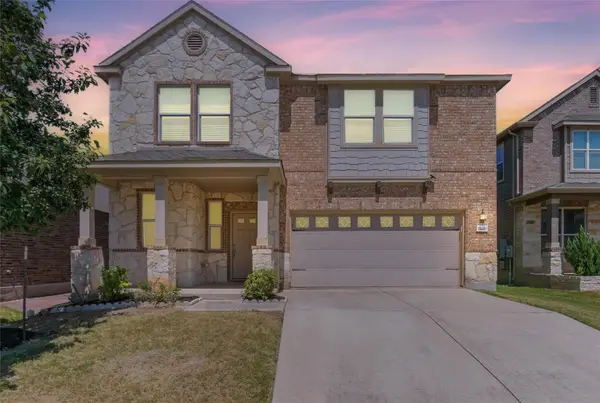 $445,000Active5 beds 4 baths2,466 sq. ft.
$445,000Active5 beds 4 baths2,466 sq. ft.1420 Verdana Dr, Austin, TX 78753
MLS# 6182080Listed by: DASH REALTY
