821 Malabar St, Austin, TX 78734
Local realty services provided by:ERA EXPERTS
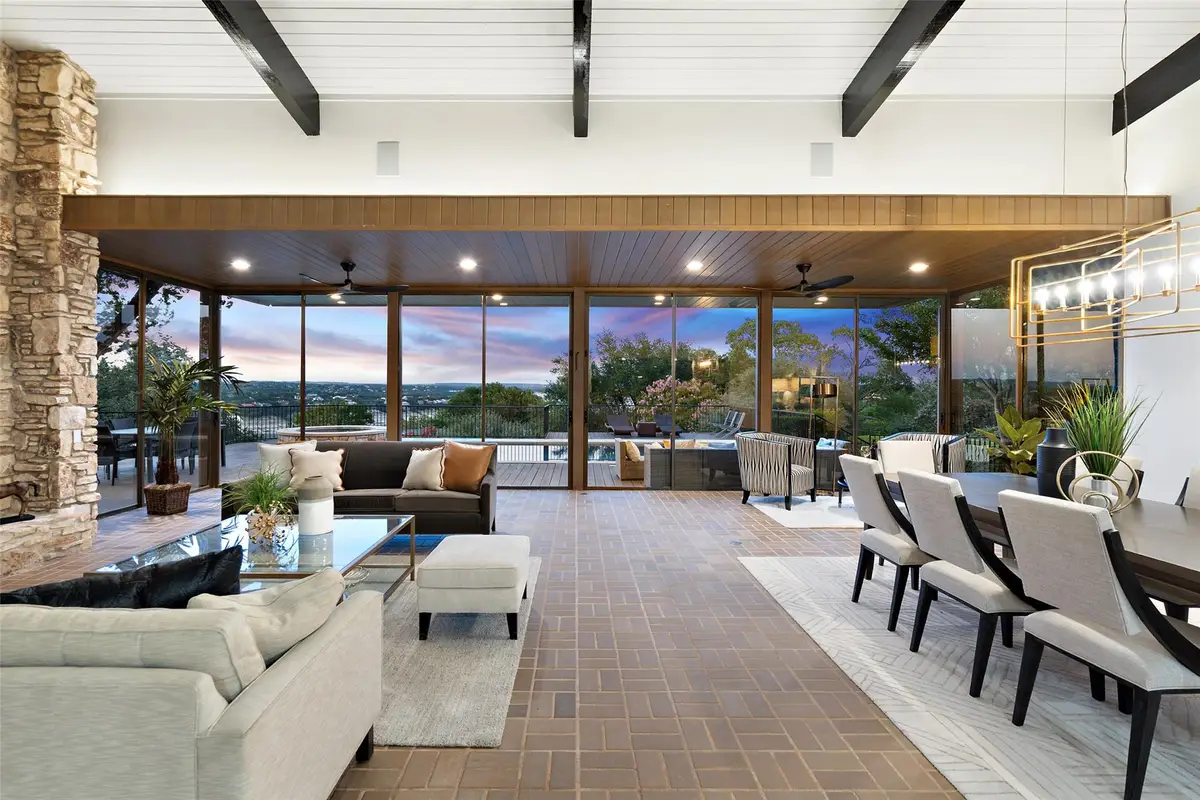
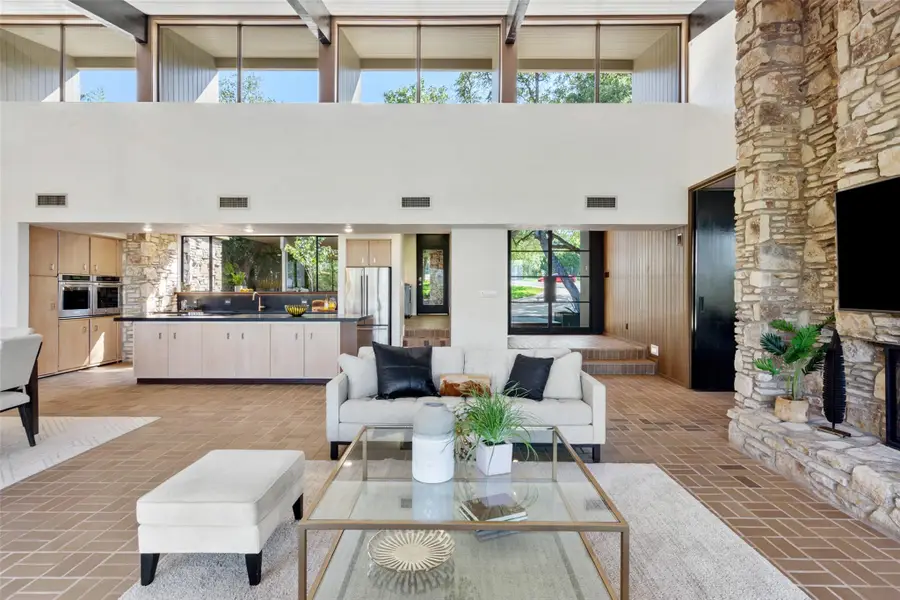
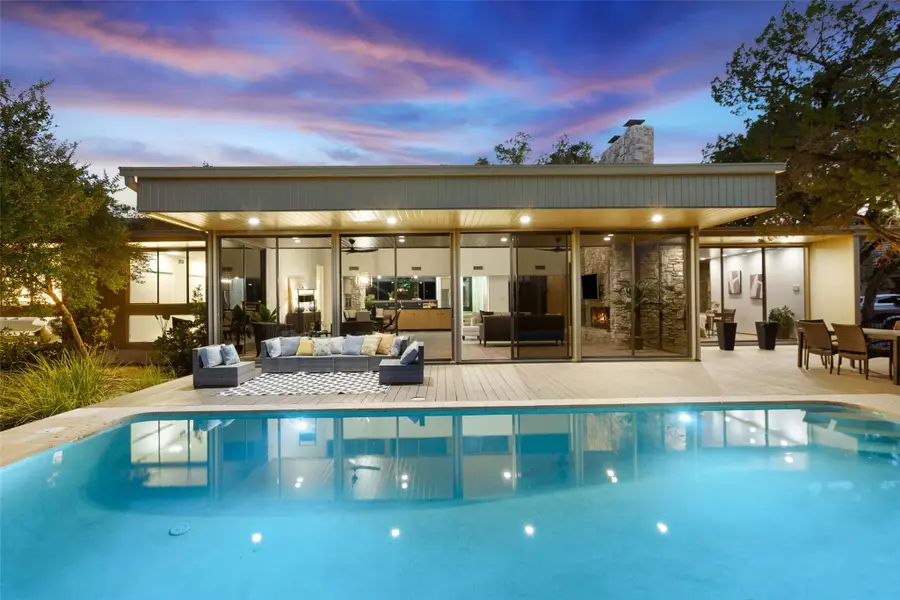
Listed by:jacquelyn foreman
Office:exp realty, llc.
MLS#:7887747
Source:ACTRIS
821 Malabar St,Austin, TX 78734
$1,725,000
- 4 Beds
- 4 Baths
- 3,524 sq. ft.
- Single family
- Active
Price summary
- Price:$1,725,000
- Price per sq. ft.:$489.5
About this home
As you pass through the modern iron double doors of 821 Malabar Street, time seems to slow. Warm evening light spills across the wide-plank deck and dances on the surface of the glistening pool, while panoramic views of Lake Travis stretch endlessly beyond. This reimagined 1975 Mid-Century Modern home, tucked at the end of a quiet cul-de-sac in Lakeway, is a masterclass in architectural harmony—where clean lines, native stone, and glass converge to create an effortlessly elegant single-story retreat. Inside, soaring 20-foot vaulted ceilings and walls of glass erase the boundary between indoors and out, flooding the open living spaces with golden light and framing unforgettable sunsets. A grand stone fireplace adds timeless character, while the open-concept layout connects the dining area and living room with seamless flow. The kitchen is both refined and functional, with sleek black countertops, light wood cabinetry, brass fixtures, and garden views that shift beautifully with the seasons. Four serene bedrooms and a dedicated office offer a quiet rhythm to daily life, with spa-inspired bathrooms and minimalist design that soothes the senses. In the primary suite, wake to modern views and step directly out to the poolside deck for morning coffee under the oaks. Outdoors, the private pool, spa, and entertaining terrace offer a front-row seat to Texas skies, perfect for gatherings or peaceful solitude. Recent upgrades include whole-home plumbing, new HVAC, designer lighting, tankless water heaters, new bathrooms, flooring, paint, and a durable TPO roof just to name a few. Minutes from marinas, golf, trails, and top-rated Lake Travis ISD schools, this home is as livable as it is beautiful. Whether you’re seeking quiet luxury, modern elegance, or a seamless connection to nature—821 Malabar delivers it all. This is more than a property. It’s where your forever view begins.
Contact an agent
Home facts
- Year built:1976
- Listing Id #:7887747
- Updated:August 20, 2025 at 03:13 PM
Rooms and interior
- Bedrooms:4
- Total bathrooms:4
- Full bathrooms:4
- Living area:3,524 sq. ft.
Heating and cooling
- Cooling:Ceiling, Central, Electric, Exhaust Fan, Forced Air, Humidity Control, Zoned
- Heating:Ceiling, Central, Electric, Exhaust Fan, Fireplace(s), Forced Air, Humidity Control, Zoned
Structure and exterior
- Roof:Membrane, Synthetic
- Year built:1976
- Building area:3,524 sq. ft.
Schools
- High school:Lake Travis
- Elementary school:Serene Hills
Utilities
- Water:MUD
- Sewer:Engineered Septic
Finances and disclosures
- Price:$1,725,000
- Price per sq. ft.:$489.5
- Tax amount:$30,231 (2025)
New listings near 821 Malabar St
- New
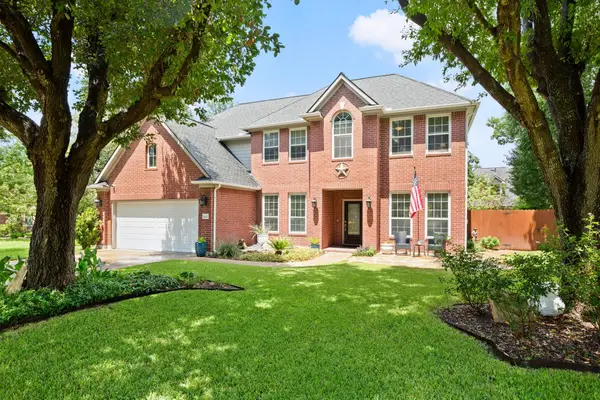 $695,000Active4 beds 3 baths2,844 sq. ft.
$695,000Active4 beds 3 baths2,844 sq. ft.16427 Paralee Cv, Austin, TX 78717
MLS# 4312544Listed by: AUSTINREALESTATE.COM - Open Sun, 2 to 4pmNew
 $1,950,000Active3 beds 3 baths3,045 sq. ft.
$1,950,000Active3 beds 3 baths3,045 sq. ft.6004 Messenger Stake, Austin, TX 78746
MLS# 4730633Listed by: MORELAND PROPERTIES - New
 $617,500Active4 beds 4 baths2,369 sq. ft.
$617,500Active4 beds 4 baths2,369 sq. ft.1421 Gorham St, Austin, TX 78758
MLS# 6251786Listed by: JBGOODWIN REALTORS WL - Open Wed, 10am to 12pmNew
 $400,000Active2 beds 3 baths1,070 sq. ft.
$400,000Active2 beds 3 baths1,070 sq. ft.2450 Wickersham Ln #2011, Austin, TX 78741
MLS# 2308201Listed by: COMPASS RE TEXAS, LLC - Open Wed, 10am to 12pmNew
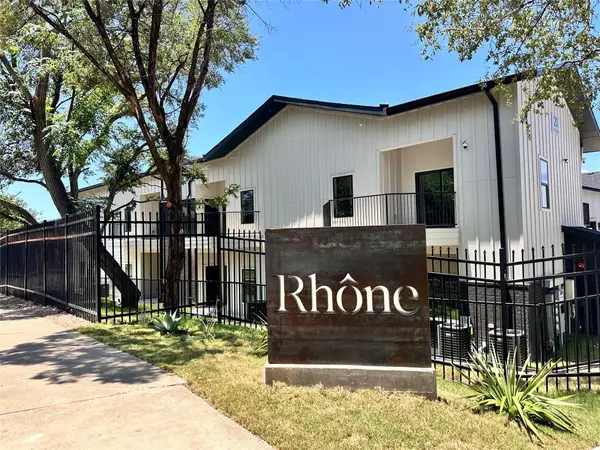 $360,000Active1 beds 1 baths827 sq. ft.
$360,000Active1 beds 1 baths827 sq. ft.2450 Wickersham Ln #1921, Austin, TX 78741
MLS# 5549904Listed by: COMPASS RE TEXAS, LLC - New
 $590,000Active3 beds 1 baths1,370 sq. ft.
$590,000Active3 beds 1 baths1,370 sq. ft.4605 Glissman Rd, Austin, TX 78702
MLS# 9971279Listed by: CENTRAL METRO REALTY - New
 $625,000Active4 beds 2 baths2,647 sq. ft.
$625,000Active4 beds 2 baths2,647 sq. ft.110 Saint Richie Ln, Austin, TX 78737
MLS# 3888957Listed by: PROAGENT REALTY LLC - New
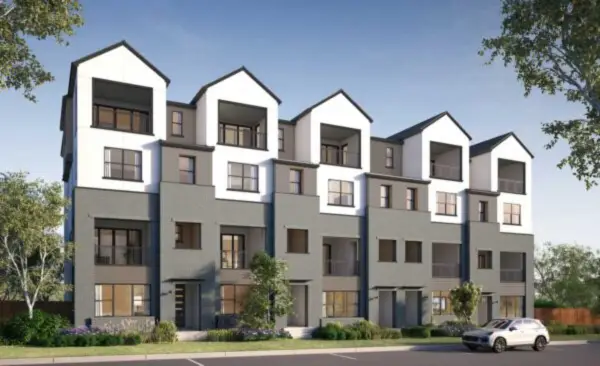 $1,561,990Active4 beds 6 baths3,839 sq. ft.
$1,561,990Active4 beds 6 baths3,839 sq. ft.4311 Prevail Ln, Austin, TX 78731
MLS# 4504008Listed by: LEGACY AUSTIN REALTY - New
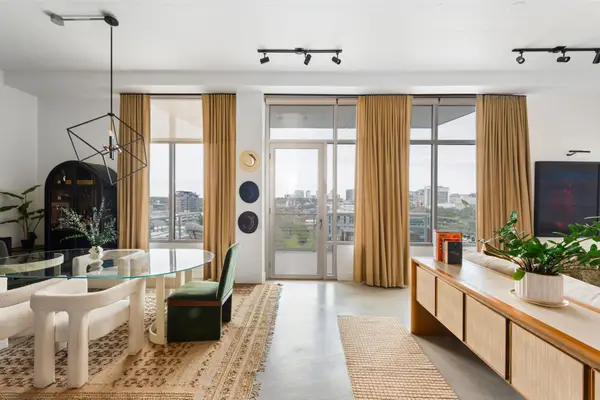 $750,000Active2 beds 2 baths1,478 sq. ft.
$750,000Active2 beds 2 baths1,478 sq. ft.800 W 5th St #902, Austin, TX 78703
MLS# 6167126Listed by: EXP REALTY, LLC - Open Sat, 1 to 3pmNew
 $642,000Active4 beds 3 baths2,900 sq. ft.
$642,000Active4 beds 3 baths2,900 sq. ft.1427 Dapplegrey Ln, Austin, TX 78727
MLS# 7510076Listed by: LPT REALTY, LLC
