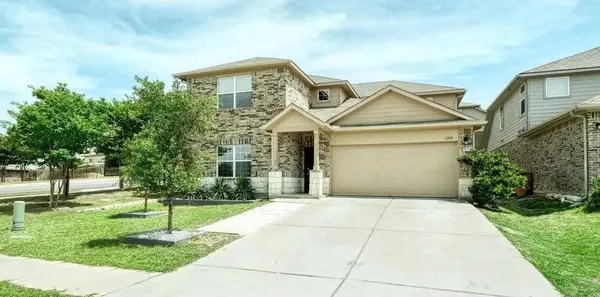8413 Indian Smt, Austin, TX 78737
Local realty services provided by:ERA Colonial Real Estate



Listed by:laurel seymour
Office:ashley austin homes
MLS#:3693400
Source:ACTRIS
8413 Indian Smt,Austin, TX 78737
$1,299,900
- 3 Beds
- 3 Baths
- 2,996 sq. ft.
- Single family
- Active
Price summary
- Price:$1,299,900
- Price per sq. ft.:$433.88
- Monthly HOA dues:$2.08
About this home
Welcome to 8413 & 8413B Indian Summit, a rare Hill Country estate in the coveted Appaloosa Run community of Southwest Austin.
Set on 2.6 gently sloping, tree-dotted acres, this property offers two private residences—each built by Aubrey Homes, Inc.—that balance comfort, flexibility, and long-term livability.
The main home, completed in 2013, spans 2,230 sq ft with 3 bedrooms and 2.5 bathrooms. Designed with “aging in place” principles, it features a single-story layout with wider doorways for improved accessibility, wrapped in timeless dry stack sandstone and board-and-batten siding. Native landscaping ensures low-maintenance curb appeal, while the interior offers custom cabinetry, exposed wood beams, and fresh updates including brand-new flooring and interior paint. A 3-car garage with workshop space and stair access to attic storage provides both functionality and room to grow.
The guest house, built in 2003, is 766 sq ft with its own private entrance, driveway, full kitchen, and utilities. The back porch captures sweeping Hill Country views, making it an ideal space for guests, rental income, or a studio.
Together, the homes share a private well while maintaining separate septic systems and utilities. Additional property highlights include a gated entry, fenced yard, resort-style pool, and a dedicated dog run. The location balances privacy with convenience—just minutes from local favorites like the Salt Lick, shopping, dining, and entertainment, with quick access to Mopac, SH-45, and FM 1826, and less than 25 minutes to Austin-Bergstrom Airport. Zoned to Austin ISD schools.
Additional acreage behind the property is available for purchase (MLS #3025348). Homes in Appaloosa Run rarely come available, making this an exceptional opportunity to own a versatile estate that offers Hill Country living with space, flexibility, and timeless appeal.
Contact an agent
Home facts
- Year built:2013
- Listing Id #:3693400
- Updated:August 21, 2025 at 10:45 PM
Rooms and interior
- Bedrooms:3
- Total bathrooms:3
- Full bathrooms:2
- Half bathrooms:1
- Living area:2,996 sq. ft.
Heating and cooling
- Cooling:Central
- Heating:Central
Structure and exterior
- Roof:Shingle
- Year built:2013
- Building area:2,996 sq. ft.
Schools
- High school:Bowie
- Elementary school:Baldwin
Utilities
- Water:Well
- Sewer:Septic Tank
Finances and disclosures
- Price:$1,299,900
- Price per sq. ft.:$433.88
New listings near 8413 Indian Smt
- New
 $4,150,000Active5 beds 6 baths4,665 sq. ft.
$4,150,000Active5 beds 6 baths4,665 sq. ft.2704 Mountain Laurel Dr, Austin, TX 78703
MLS# 1593404Listed by: THE LEADERS REALTY, LLC - New
 $415,000Active2 beds 2 baths963 sq. ft.
$415,000Active2 beds 2 baths963 sq. ft.2500 Enfield Rd #2, Austin, TX 78703
MLS# 3540978Listed by: NBC REALTY INC - New
 $459,000Active3 beds 1 baths1,328 sq. ft.
$459,000Active3 beds 1 baths1,328 sq. ft.2712 Friar Tuck Ln, Austin, TX 78704
MLS# 6739182Listed by: KELLER WILLIAMS REALTY - New
 $675,000Active5 beds 4 baths2,702 sq. ft.
$675,000Active5 beds 4 baths2,702 sq. ft.7400 Spivey Dr, Austin, TX 78749
MLS# 9346295Listed by: KELLER WILLIAMS REALTY - New
 $1,295,000Active3 beds 3 baths2,588 sq. ft.
$1,295,000Active3 beds 3 baths2,588 sq. ft.1801 Lavaca St #13EF, Austin, TX 78701
MLS# 9811349Listed by: COMPASS RE TEXAS, LLC - New
 $495,000Active5 beds 3 baths2,874 sq. ft.
$495,000Active5 beds 3 baths2,874 sq. ft.3209 Ortman Dr, Pflugerville, TX 78660
MLS# 1713025Listed by: EXP REALTY, LLC - Open Sun, 1 to 3pmNew
 $668,000Active3 beds 2 baths1,176 sq. ft.
$668,000Active3 beds 2 baths1,176 sq. ft.1206 Madison Ave, Austin, TX 78757
MLS# 2920304Listed by: COMPASS RE TEXAS, LLC - New
 $780,000Active2 beds 2 baths1,597 sq. ft.
$780,000Active2 beds 2 baths1,597 sq. ft.603 Davis St #1002, Austin, TX 78701
MLS# 4353837Listed by: LUISA MAURO REAL ESTATE - New
 $239,000Active1 beds 1 baths641 sq. ft.
$239,000Active1 beds 1 baths641 sq. ft.300 Crockett St #302, Austin, TX 78704
MLS# 4411303Listed by: BARBARA DITLOW, BROKER - New
 $649,000Active3 beds 3 baths1,664 sq. ft.
$649,000Active3 beds 3 baths1,664 sq. ft.1201 Socorro Dr, Austin, TX 78734
MLS# 8209045Listed by: ORCHARD BROKERAGE
