8510 Tyhurst Dr, Austin, TX 78749
Local realty services provided by:ERA Colonial Real Estate
Listed by:patrick eitel
Office:keller williams realty
MLS#:9980180
Source:ACTRIS
Price summary
- Price:$575,000
- Price per sq. ft.:$340.64
- Monthly HOA dues:$17.5
About this home
Run, don't walk to this one is awesome! Too many upgrades to mention. Seller spent $50K on bathroom remodels. One story corner lot with amazing xeriscape landscaping details. All drought tolerant succulents with no maintenance sprinkler system! New AC installed 2022. 30 year shingle roof installed 4.5 years ago. No carpet in the house! Hardwood floors and tile throughout. Open floor plan is great for entertaining. Gourmet kitchen with stainless steel appliances, center island, and granite counter tops. The primary suite includes a walk-in closet and a fully renovated en-suite bath, while abundant natural light fills the home. Recent upgrades include a new roof and gutters (2020), front and back doors (2020), renovated bathrooms and closets (2021), backyard Backyard oasis centered around a huge deck with tons of live oaks for shade. Large two car garage with Tesla charger. Come live the Village at Western Oaks Lifestyle! Quiet, tree-lined street. Live just steps from Dick Nichols Park, the Violet Crown Trail, Latta Branch Greenbelt, and enjoy easy access to tennis and pickleball courts, basketball courts, playgrounds, and a community pool. Zoned to top-rated schools, and just minutes from HEB, Costco, Whole Foods, restaurants, shops, and major roadways. Homes like this don't last long in Western Oaks, schedule your showing today!
Contact an agent
Home facts
- Year built:1994
- Listing ID #:9980180
- Updated:September 16, 2025 at 05:41 PM
Rooms and interior
- Bedrooms:3
- Total bathrooms:2
- Full bathrooms:2
- Living area:1,688 sq. ft.
Heating and cooling
- Cooling:Central
- Heating:Central, Natural Gas
Structure and exterior
- Roof:Composition, Shingle
- Year built:1994
- Building area:1,688 sq. ft.
Schools
- High school:Bowie
- Elementary school:Mills
Utilities
- Water:Public
- Sewer:Public Sewer
Finances and disclosures
- Price:$575,000
- Price per sq. ft.:$340.64
- Tax amount:$8,482 (2025)
New listings near 8510 Tyhurst Dr
- New
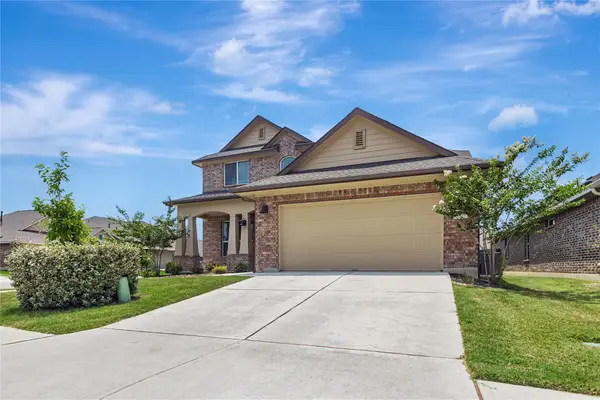 $475,000Active4 beds 4 baths2,656 sq. ft.
$475,000Active4 beds 4 baths2,656 sq. ft.408 Mante Ct #311, Austin, TX 78748
MLS# 1246896Listed by: COLDWELL BANKER REALTY - New
 $150,000Active-- beds 1 baths584 sq. ft.
$150,000Active-- beds 1 baths584 sq. ft.4315 S Congress Ave #318, Austin, TX 78745
MLS# 1882150Listed by: HOMEBASE - New
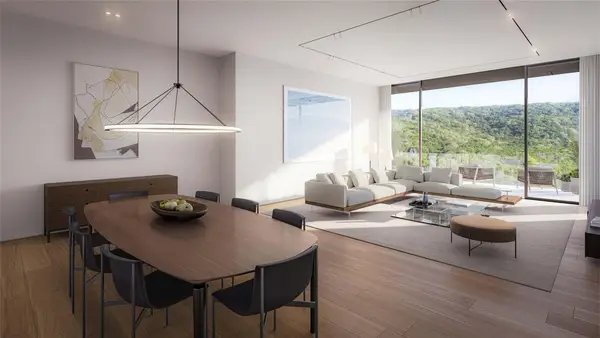 $4,725,000Active3 beds 3 baths2,007 sq. ft.
$4,725,000Active3 beds 3 baths2,007 sq. ft.6507 Bridge Point Pkwy #Violet 4B, Austin, TX 78730
MLS# 8345881Listed by: MORELAND PROPERTIES - Open Sun, 2 to 4pmNew
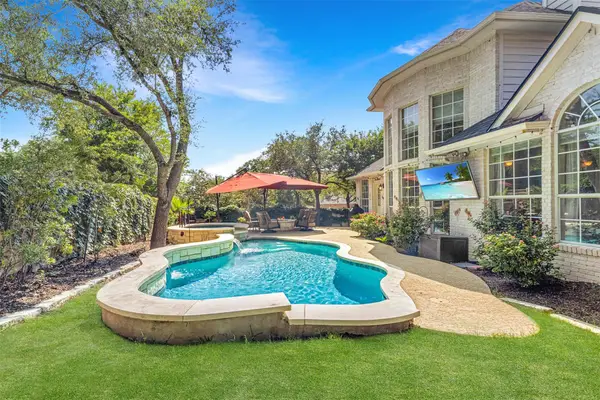 $835,000Active4 beds 3 baths3,116 sq. ft.
$835,000Active4 beds 3 baths3,116 sq. ft.11117 Comiso Pala Path, Austin, TX 78726
MLS# 1234752Listed by: EXP REALTY, LLC - New
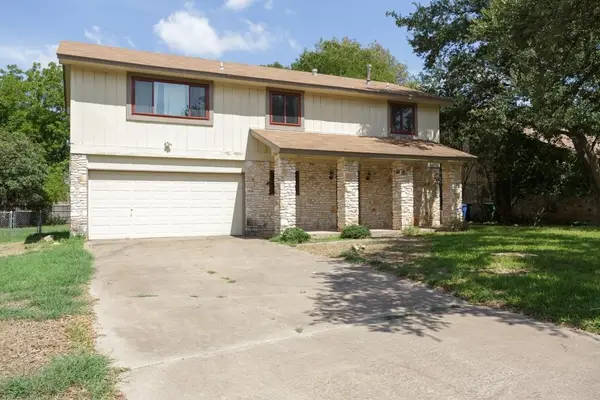 $545,000Active3 beds 3 baths1,950 sq. ft.
$545,000Active3 beds 3 baths1,950 sq. ft.11227 Henge Dr, Austin, TX 78759
MLS# 2896228Listed by: SILBERMAN REALTY - New
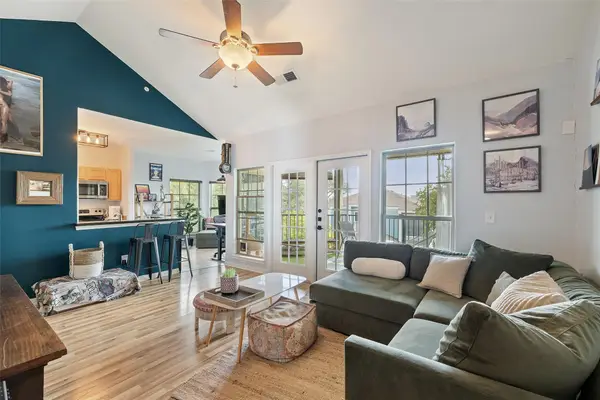 $315,000Active2 beds 2 baths1,051 sq. ft.
$315,000Active2 beds 2 baths1,051 sq. ft.6810 Deatonhill Dr #2200, Austin, TX 78745
MLS# 3435256Listed by: COMPASS RE TEXAS, LLC - New
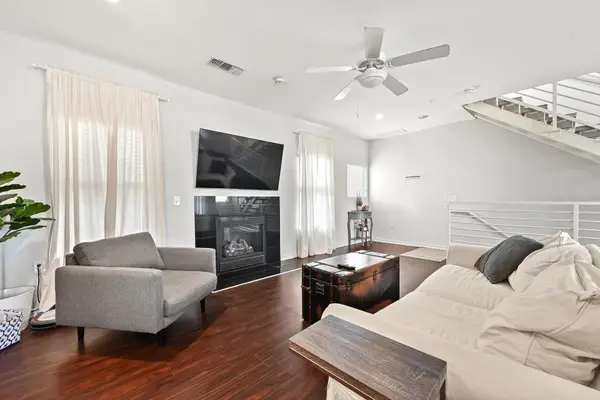 $450,000Active2 beds 3 baths1,500 sq. ft.
$450,000Active2 beds 3 baths1,500 sq. ft.2606 Wilson St #803, Austin, TX 78704
MLS# 3977049Listed by: DEN PROPERTY GROUP - Open Sat, 2 to 4pmNew
 $425,000Active4 beds 3 baths1,898 sq. ft.
$425,000Active4 beds 3 baths1,898 sq. ft.6814 E Riverside Dr #55, Austin, TX 78741
MLS# 5827168Listed by: REDFIN CORPORATION - New
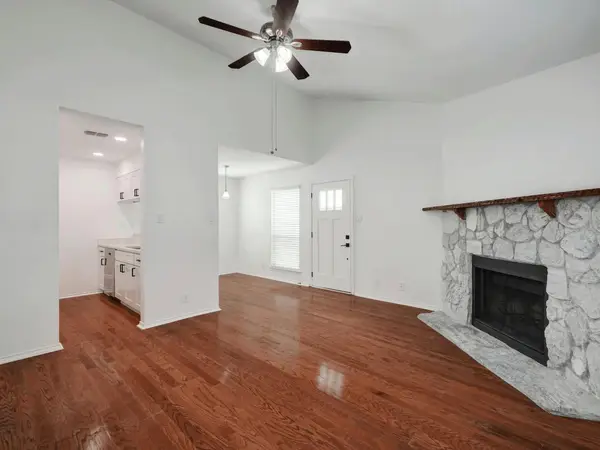 $450,000Active-- beds -- baths1,576 sq. ft.
$450,000Active-- beds -- baths1,576 sq. ft.913 Sirocco Dr #A & B, Austin, TX 78745
MLS# 6226244Listed by: THE GROOVE REALTY - New
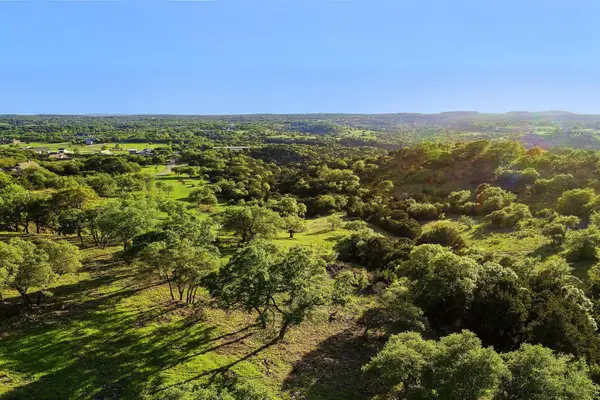 $1,995,000Active-- beds -- baths
$1,995,000Active-- beds -- baths18429 Moreh Peak Pass, Austin, TX 78738
MLS# 6720496Listed by: KELLER WILLIAMS REALTY
