9009 Ambrosia Dr, Austin, TX 78738
Local realty services provided by:ERA EXPERTS
Listed by:katie wilsey
Office:compass re texas, llc.
MLS#:1794906
Source:ACTRIS
9009 Ambrosia Dr,Austin, TX 78738
$1,149,000
- 4 Beds
- 5 Baths
- 3,997 sq. ft.
- Single family
- Active
Price summary
- Price:$1,149,000
- Price per sq. ft.:$287.47
- Monthly HOA dues:$56.67
About this home
Nestled along the vast, wood hill country in the coveted Rocky Creek community, this exquisite 3,997 sq ft residence offers a perfect blend of refined elegance and everyday functionality.
Step into a grand foyer that sets the tone for a thoughtfully designed interior featuring a dedicated home office with French doors, formal dining, 4 bedrooms, 5 bathrooms, a game room, and a separate media room. The main floor primary suite is a private retreat, boasting serene greenbelt views, a spa-inspired ensuite with dual vanities, soaking tub, walk-in shower, and expansive walk-in closet.
The heart of the home is a luminous, open-concept living room anchored by a dramatic stone fireplace under soaring vaulted ceilings with exposed beams and a smooth wood mantel to match. Oversized windows frame breathtaking wooded hill country views, while second-floor overlooks enhance the sense of space and connection.
A chef’s dream, the gourmet kitchen showcases an oversized island with curved bar seating, granite counters, stacked cabinetry, and built-in stainless steel appliances—including double ovens, gas cooktop, and vent hood seamlessly integrated with the rich cabinetry. A breakfast area with built-in desk adds versatility, while the formal dining room is ideal for hosting dinner parties and holiday meals.
Step outside to a spacious covered patio overlooking a newly added grotto-style pool (2024) and sprawling fenced yard—an ideal backdrop for both relaxation and entertaining. Enjoy unrivaled privacy with nothing but a vast expanse of rolling tree filled hill country as far as the eye can see.
Top rated Lake Travis ISD schools and beautiful community amenities add to the allure. Ideally located near the Hill Country Galleria, hiking trails, and scenic hill country destinations, this home offers the perfect balance of refined living and everyday ease. Schedule your showing today!
Contact an agent
Home facts
- Year built:2015
- Listing ID #:1794906
- Updated:August 29, 2025 at 05:38 PM
Rooms and interior
- Bedrooms:4
- Total bathrooms:5
- Full bathrooms:3
- Half bathrooms:2
- Living area:3,997 sq. ft.
Heating and cooling
- Cooling:Central
- Heating:Central
Structure and exterior
- Roof:Composition
- Year built:2015
- Building area:3,997 sq. ft.
Schools
- High school:Lake Travis
- Elementary school:Bee Cave
Utilities
- Water:Public
Finances and disclosures
- Price:$1,149,000
- Price per sq. ft.:$287.47
- Tax amount:$22,630 (2025)
New listings near 9009 Ambrosia Dr
- New
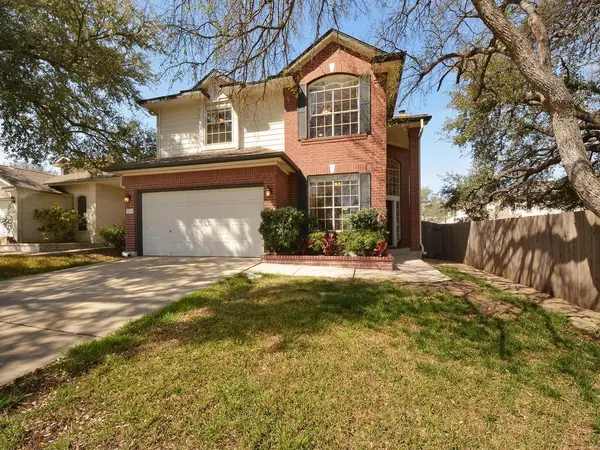 $511,000Active3 beds 3 baths2,258 sq. ft.
$511,000Active3 beds 3 baths2,258 sq. ft.10528 S Canoa Hills Trl, Austin, TX 78717
MLS# 1307765Listed by: TRINITY TEXAS REALTY INC - New
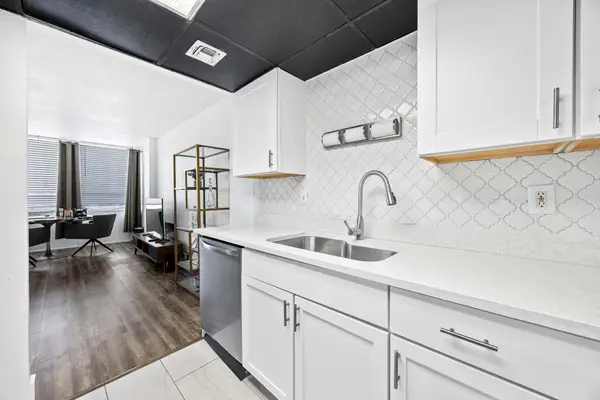 $175,000Active1 beds 1 baths612 sq. ft.
$175,000Active1 beds 1 baths612 sq. ft.1800 Lavaca St #A-201, Austin, TX 78701
MLS# 1854365Listed by: KELLER WILLIAMS REALTY - New
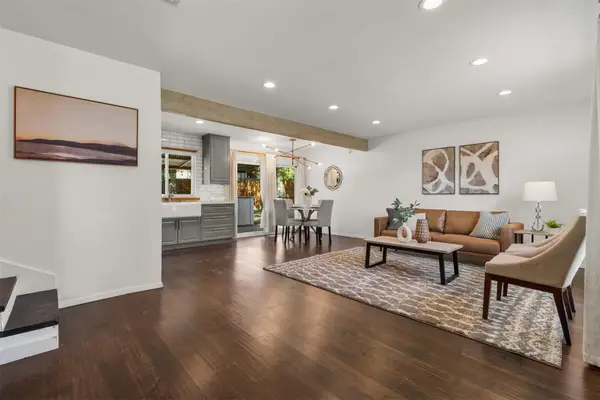 $440,000Active3 beds 2 baths1,286 sq. ft.
$440,000Active3 beds 2 baths1,286 sq. ft.309 Craigmont Dr, Austin, TX 78745
MLS# 4465319Listed by: CHRISTIE'S INT'L REAL ESTATE - New
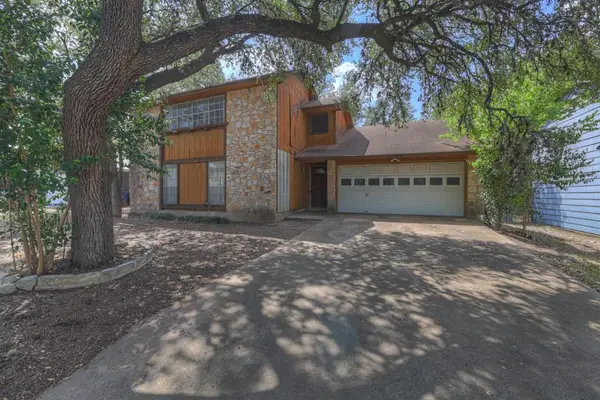 $374,900Active3 beds 2 baths1,520 sq. ft.
$374,900Active3 beds 2 baths1,520 sq. ft.415 Baldridge Dr, Austin, TX 78748
MLS# 5061427Listed by: MCNABB & COMPANY REAL ESTATE S - New
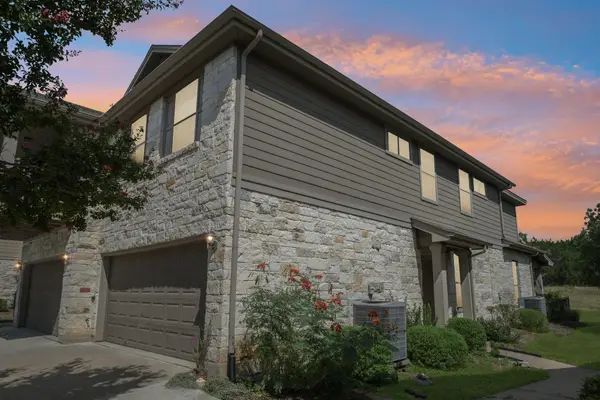 $275,000Active2 beds 3 baths1,334 sq. ft.
$275,000Active2 beds 3 baths1,334 sq. ft.9201 Brodie Ln #1002, Austin, TX 78748
MLS# 5997823Listed by: KEEPING IT REALTY - New
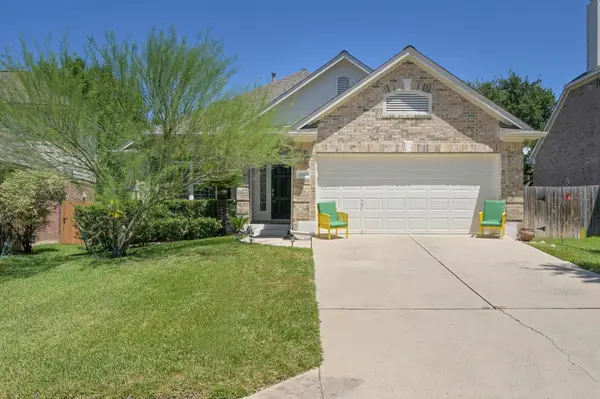 $575,000Active3 beds 2 baths2,087 sq. ft.
$575,000Active3 beds 2 baths2,087 sq. ft.12820 Texas Sage Ct, Austin, TX 78732
MLS# 6773267Listed by: KELLER WILLIAMS REALTY LONE ST - Open Sun, 2 to 4pmNew
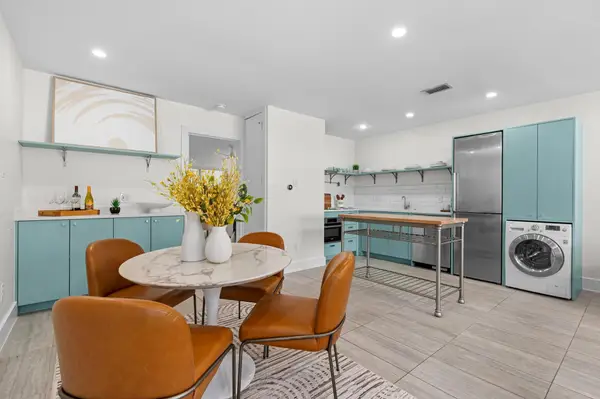 $370,000Active1 beds 1 baths666 sq. ft.
$370,000Active1 beds 1 baths666 sq. ft.1208 Enfield Rd #206, Austin, TX 78703
MLS# 7001948Listed by: MORELAND PROPERTIES - New
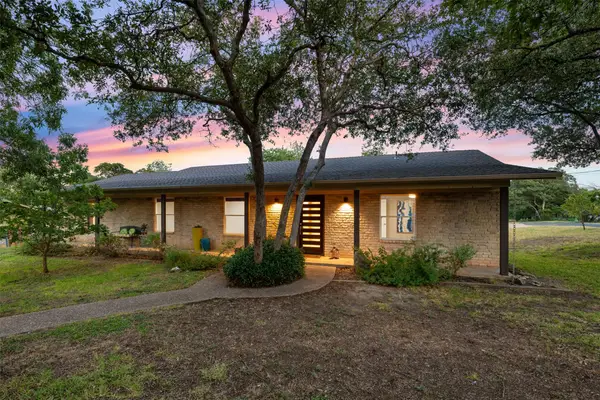 $595,000Active4 beds 2 baths2,259 sq. ft.
$595,000Active4 beds 2 baths2,259 sq. ft.11905 Hornsby St, Austin, TX 78753
MLS# 7477323Listed by: EXP REALTY, LLC - New
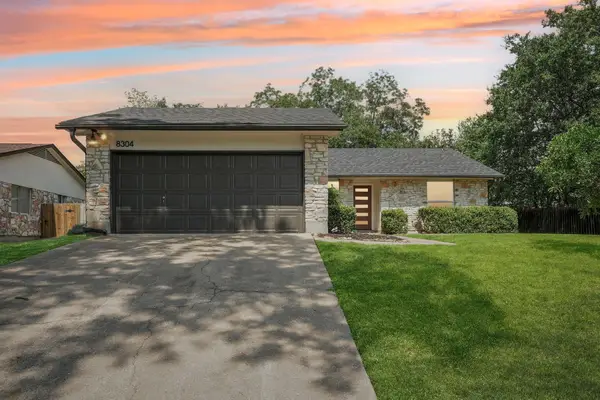 $499,900Active3 beds 2 baths1,368 sq. ft.
$499,900Active3 beds 2 baths1,368 sq. ft.8304 Alabama Dr, Austin, TX 78745
MLS# 9347466Listed by: KEEPING IT REALTY - New
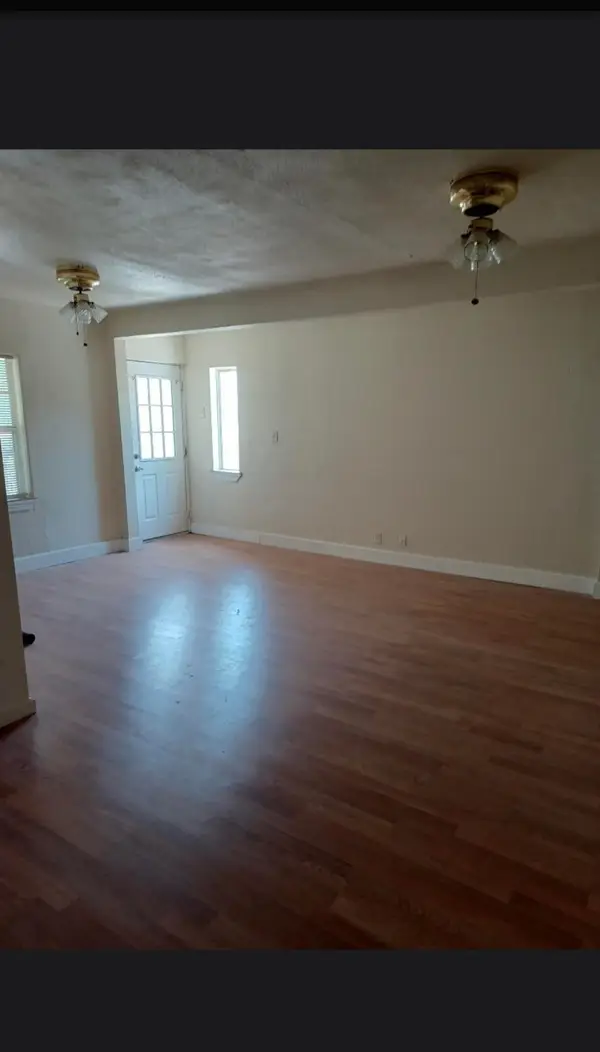 $270,000Active3 beds 2 baths930 sq. ft.
$270,000Active3 beds 2 baths930 sq. ft.1142 Cessal Avenue #D, Austin, TX 78721
MLS# 72262815Listed by: BEYCOME BROKERAGE REALTY, LLC
