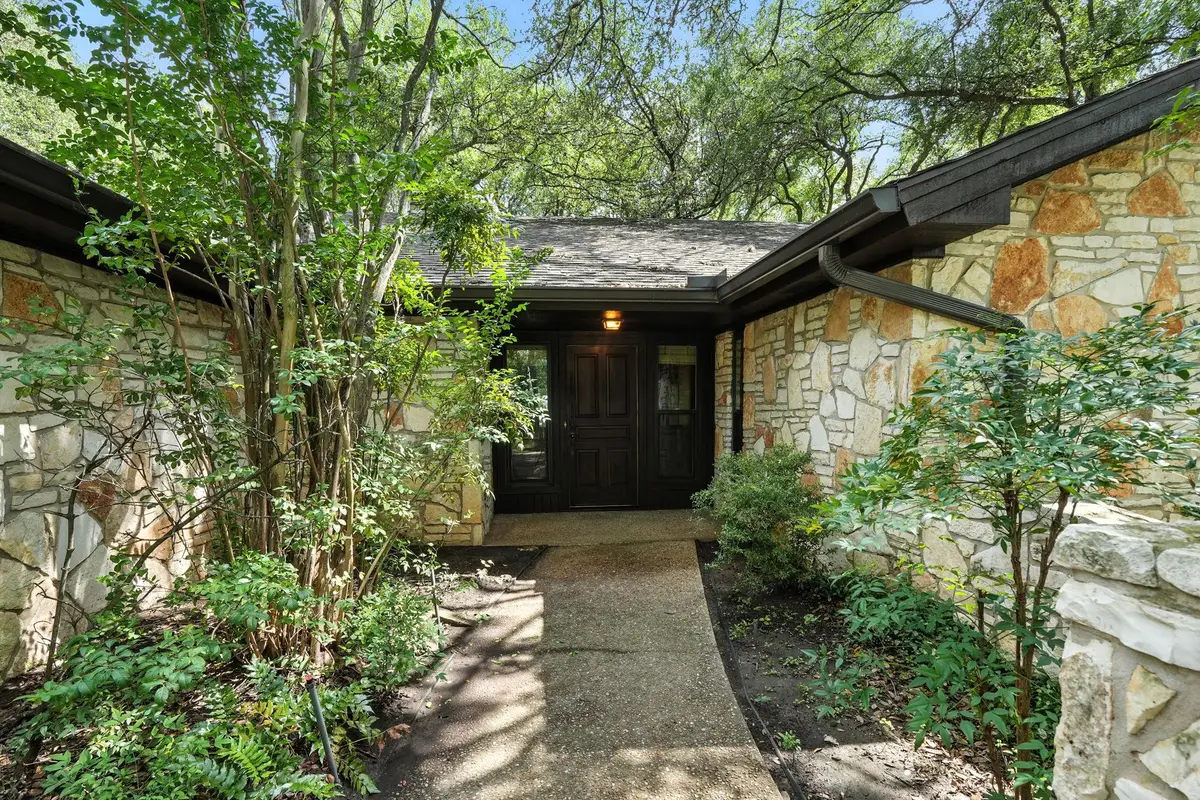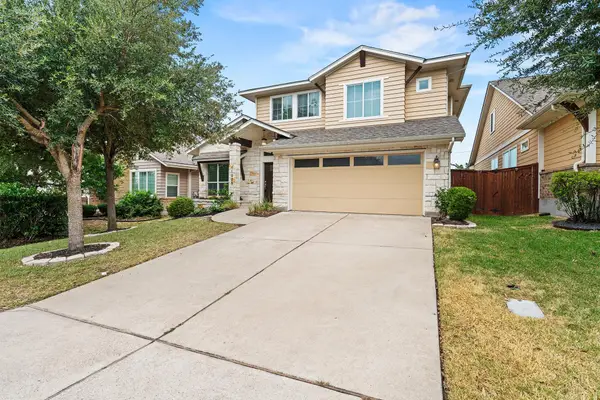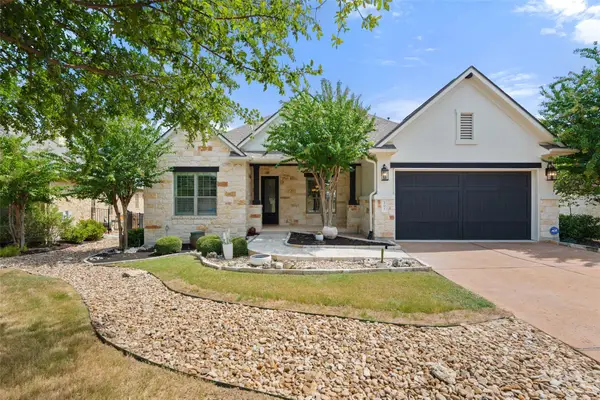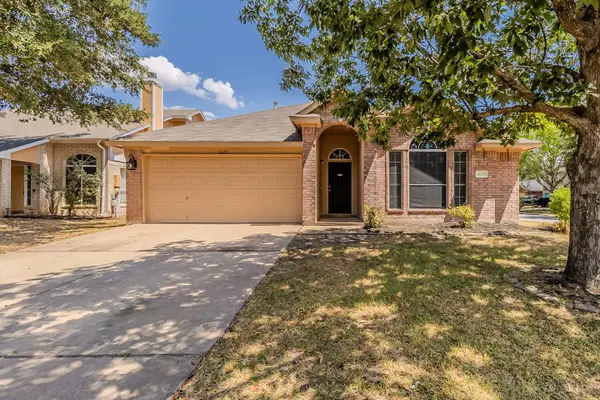9107 Cedar Crest Dr, Austin, TX 78750
Local realty services provided by:ERA Colonial Real Estate



Listed by:karen choate
Office:coldwell banker realty
MLS#:8880231
Source:ACTRIS
Price summary
- Price:$630,000
- Price per sq. ft.:$254.24
- Monthly HOA dues:$4.17
About this home
9107 Cedar Crest is a classic 1970’s ranch style home with a sunken living room, vaulted ceilings, and large stone fireplace in the living room with built-in bookcases. This home features a mother in law floorplan, and an impressive den that could be converted to a 4th bedroom.
Built in 1976, this property is ready for your personal touches. Recent improvements include: Pella brand, dual panel windows, sprinkler system, rain gutters, two recent water heaters, stone mailbox and planter, electric breaker box and mast, chimney cap, appliances (dishwasher, ceramic cooktop, washer & dryer), attic insulation up to current code, sprinkler system, and exterior paint. There are two thermostats and condenser units for the HVAC which control temperature on east and west sides of the house. Hard to believe there are already 6 panel bedroom & closet doors on this home. The bones of this house are good and a structural inspection report is available. Exemplary schools include Spicewood Elementary, Canyon Vista Middle and nationally ranked Westwood High. Situated on the 14th fairway of the prestigious Balcones Country Club, “The Club That Has The Most Fun” and minutes from the Clubhouse, you’ll have easy access to the golf course, the clubhouse and all the amenities. These include a junior Olympic size pool, numerous tennis & pickle ball courts, a playground, with a plethora of activities planned throughout the year. Some activities include monthly member appreciation events, the Women’s Association Market Days fundraiser, holiday parties, card clubs, movie nights, couples, men’s & women’s golf tournaments, glow ball golf, swim team & summer camps for the kids, as well as golf, tennis & swimming lessons. Contact listing agent or BCC membership director for more information about a club membership.
Contact an agent
Home facts
- Year built:1976
- Listing Id #:8880231
- Updated:August 21, 2025 at 07:17 AM
Rooms and interior
- Bedrooms:4
- Total bathrooms:2
- Full bathrooms:2
- Living area:2,478 sq. ft.
Heating and cooling
- Cooling:Central, Electric
- Heating:Central, Electric, Fireplace(s)
Structure and exterior
- Roof:Composition
- Year built:1976
- Building area:2,478 sq. ft.
Schools
- High school:Westwood
- Elementary school:Spicewood
Utilities
- Water:Public
- Sewer:Public Sewer
Finances and disclosures
- Price:$630,000
- Price per sq. ft.:$254.24
- Tax amount:$15,216 (2025)
New listings near 9107 Cedar Crest Dr
- New
 $698,000Active4 beds 3 baths2,483 sq. ft.
$698,000Active4 beds 3 baths2,483 sq. ft.9709 Braes Valley Street, Austin, TX 78729
MLS# 89982780Listed by: LPT REALTY, LLC - New
 $750,000Active4 beds 3 baths3,032 sq. ft.
$750,000Active4 beds 3 baths3,032 sq. ft.433 Stoney Point Rd, Austin, TX 78737
MLS# 4478821Listed by: EXP REALTY, LLC - Open Sat, 2 to 5pmNew
 $1,295,000Active5 beds 2 baths2,450 sq. ft.
$1,295,000Active5 beds 2 baths2,450 sq. ft.2401 Homedale Cir, Austin, TX 78704
MLS# 5397329Listed by: COMPASS RE TEXAS, LLC - New
 $639,000Active4 beds 4 baths2,794 sq. ft.
$639,000Active4 beds 4 baths2,794 sq. ft.11928 Natures Bnd, Austin, TX 78753
MLS# 6846196Listed by: JPAR ROUND ROCK - Open Sat, 11am to 1pmNew
 $360,000Active4 beds 3 baths2,090 sq. ft.
$360,000Active4 beds 3 baths2,090 sq. ft.5520 Adair Dr, Austin, TX 78754
MLS# 9962673Listed by: BRAMLETT PARTNERS - New
 $283,000Active3 beds 3 baths1,586 sq. ft.
$283,000Active3 beds 3 baths1,586 sq. ft.3307 Etheredge Dr, Austin, TX 78725
MLS# 2026402Listed by: LISTINGSPARK - Open Sun, 1 to 3pmNew
 $780,000Active4 beds 3 baths2,551 sq. ft.
$780,000Active4 beds 3 baths2,551 sq. ft.201 Glenfiddich Ln, Austin, TX 78738
MLS# 6967396Listed by: MODUS REAL ESTATE - New
 $265,000Active1 beds 1 baths700 sq. ft.
$265,000Active1 beds 1 baths700 sq. ft.3001 Cedar St #A-214, Austin, TX 78705
MLS# 1087824Listed by: AUSTIN CITY REALTY SALES - New
 $454,990Active5 beds 3 baths2,543 sq. ft.
$454,990Active5 beds 3 baths2,543 sq. ft.11913 Dillon Falls Dr, Austin, TX 78747
MLS# 1140544Listed by: M/I HOMES REALTY - New
 $235,000Active3 beds 2 baths1,511 sq. ft.
$235,000Active3 beds 2 baths1,511 sq. ft.3605 Pevetoe St, Austin, TX 78725
MLS# 1167350Listed by: MAINSTAY BROKERAGE LLC
