9108 Cessna Ln, Austin, TX 78717
Local realty services provided by:ERA Experts
Listed by:karen willard
Office:bramlett partners
MLS#:8237637
Source:ACTRIS
Price summary
- Price:$625,000
- Price per sq. ft.:$218.91
- Monthly HOA dues:$45
About this home
Gracefully situated on an expansive .28-acre corner lot, this expansive cul-de-sac home showcases charm and elegance at every turn. The home features meticulously landscaped front and back yards, enhanced by a canopy of mature trees and a side-facing garage that maintains its curb appeal. Inside, you'll find numerous living and dining spaces designed for entertaining and functionality, featuring high ceilings, crown molding, and a calming, freshly painted, neutral color palette. The centrally located kitchen is nestled between the formal dining and casual breakfast nook, making serving in either space a breeze. The kitchen is adorned with abundant cabinetry and built-in appliances, with plumbing ready for a gas stove if desired! The luxurious primary suite serves as the perfect owner’s retreat, complete with scenic windows framing a potential seating area, direct access to the patio, and an ensuite bathroom featuring a dual vanity, soaking tub, and separate shower. A dedicated home office provides the flexibility to be transformed into a 5th bedroom, or used as-is for a functional everyday work space. Step outside to enjoy a covered patio, complete with a gas line and grill, and a charming brick extension perfect for al fresco dining and relaxation. Notable recent updates include both AC units and water heater replacement in 2024. At the end of the cul-de-sac, you'll find direct access to the Oak Brook Trail, which seamlessly connects to Brushy Creek Trails. Across the street your community amenities await, including a park/playground, pool, tennis and basketball courts, and picnic spots with BBQ grills. The prime location is near major thoroughfares - I-35, US-183, TX-45, and Mopac, and the home is minutes from HEB, and 0.7-miles from Brushy Creek Elementary. This home offers a spacious and functional floorplan, gorgeous outdoor spaces, and an active community that perfectly complements it, making this an easy decision for your next home!
Contact an agent
Home facts
- Year built:1997
- Listing ID #:8237637
- Updated:October 15, 2025 at 03:33 PM
Rooms and interior
- Bedrooms:4
- Total bathrooms:3
- Full bathrooms:3
- Living area:2,855 sq. ft.
Heating and cooling
- Cooling:Central
- Heating:Central, Fireplace(s)
Structure and exterior
- Roof:Composition, Shingle
- Year built:1997
- Building area:2,855 sq. ft.
Schools
- High school:McNeil
- Elementary school:Brushy Creek
Utilities
- Water:MUD
Finances and disclosures
- Price:$625,000
- Price per sq. ft.:$218.91
- Tax amount:$11,385 (2025)
New listings near 9108 Cessna Ln
- New
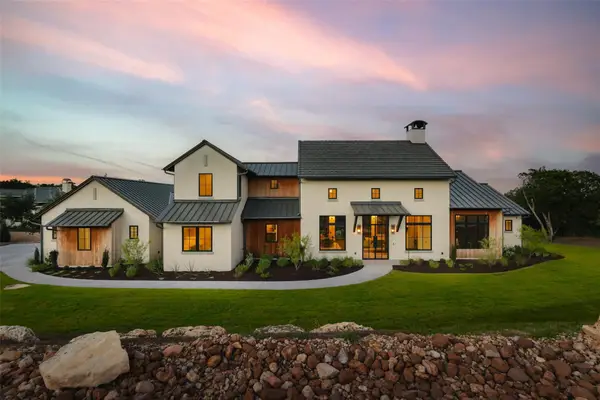 $2,995,000Active5 beds 5 baths4,405 sq. ft.
$2,995,000Active5 beds 5 baths4,405 sq. ft.125 Broadwing Cv, Austin, TX 78737
MLS# 6966092Listed by: DOUGLAS ELLIMAN REAL ESTATE - Open Sat, 1:30 to 3:30pmNew
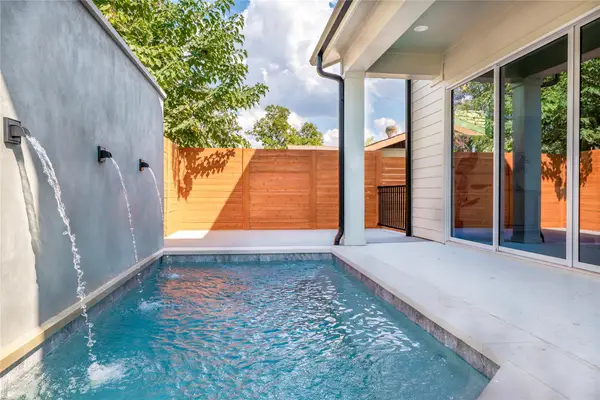 $1,199,000Active4 beds 4 baths2,183 sq. ft.
$1,199,000Active4 beds 4 baths2,183 sq. ft.1702 Pennsylvania Ave, Austin, TX 78702
MLS# 8259557Listed by: COMPASS RE TEXAS, LLC - Open Sun, 1 to 3pmNew
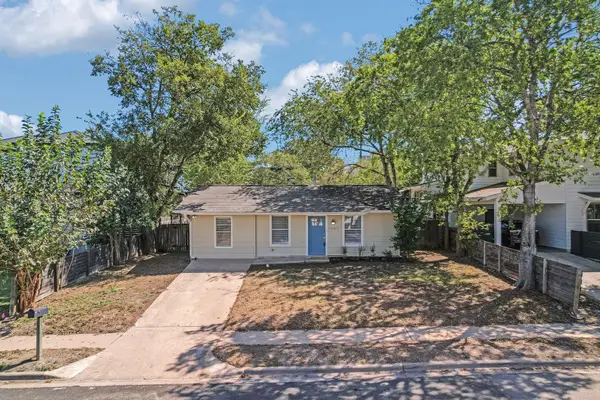 $540,000Active3 beds 1 baths1,080 sq. ft.
$540,000Active3 beds 1 baths1,080 sq. ft.3605 Marcae Ct, Austin, TX 78704
MLS# 1465323Listed by: COMPASS RE TEXAS, LLC - New
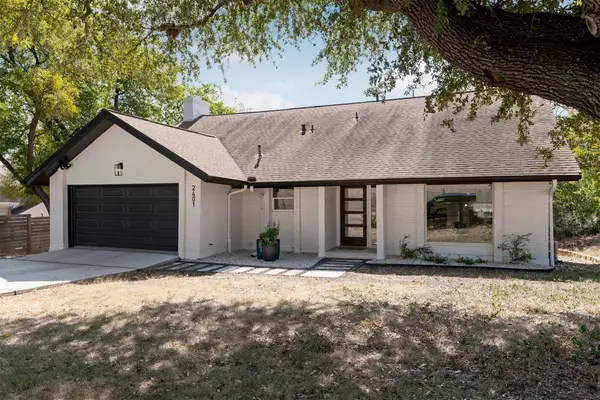 $700,000Active4 beds 3 baths2,124 sq. ft.
$700,000Active4 beds 3 baths2,124 sq. ft.2401 Lehigh Dr, Austin, TX 78723
MLS# 8199952Listed by: COMPASS RE TEXAS, LLC - New
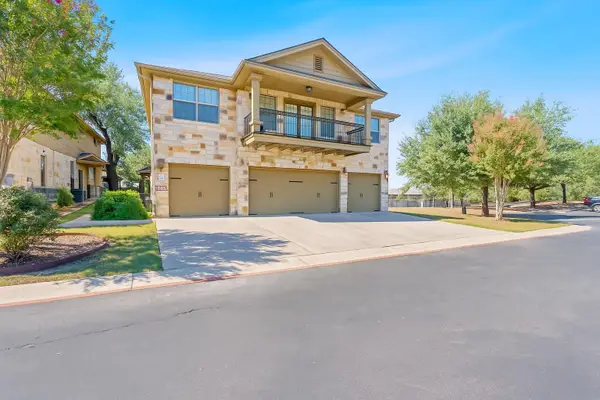 $259,900Active2 beds 3 baths1,393 sq. ft.
$259,900Active2 beds 3 baths1,393 sq. ft.14815 Avery Ranch Blvd #1802, Austin, TX 78717
MLS# 3191616Listed by: KOPA REAL ESTATE - Open Sat, 1 to 3pmNew
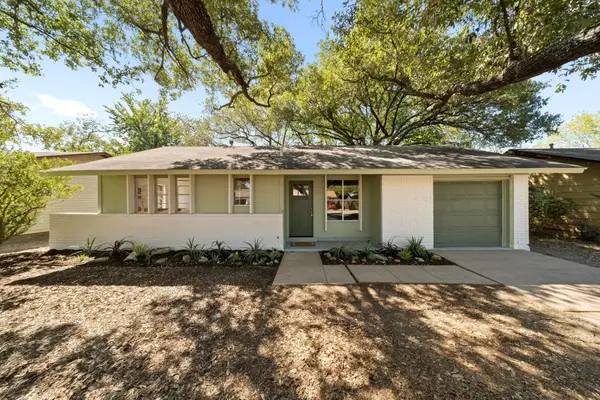 $399,000Active3 beds 2 baths940 sq. ft.
$399,000Active3 beds 2 baths940 sq. ft.407 Westmorland Dr, Austin, TX 78745
MLS# 7601394Listed by: COMPASS RE TEXAS, LLC - New
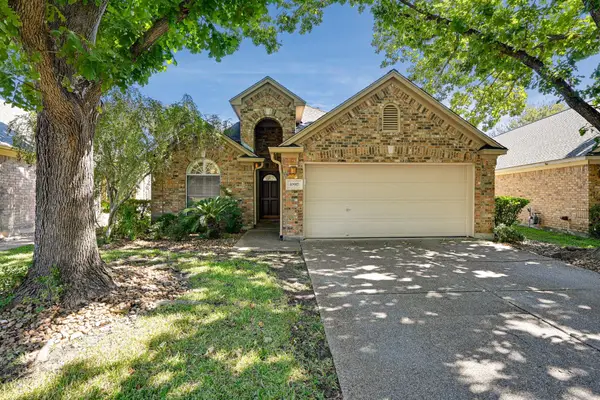 $529,000Active3 beds 2 baths1,799 sq. ft.
$529,000Active3 beds 2 baths1,799 sq. ft.10917 Ballybunion Pl, Austin, TX 78747
MLS# 4994172Listed by: SOLOMON GROUP REAL ESTATE - New
 $700,000Active4 beds 3 baths2,798 sq. ft.
$700,000Active4 beds 3 baths2,798 sq. ft.11100 Alison Parke Trl, Austin, TX 78750
MLS# 5823348Listed by: COMPASS RE TEXAS, LLC - New
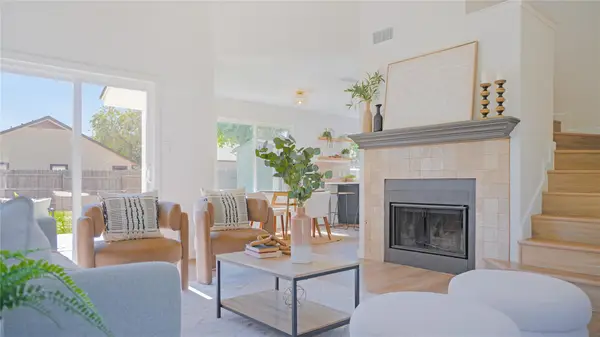 $415,000Active4 beds 3 baths1,983 sq. ft.
$415,000Active4 beds 3 baths1,983 sq. ft.5509 Meadow Crst, Austin, TX 78744
MLS# 7913231Listed by: EXP REALTY, LLC - New
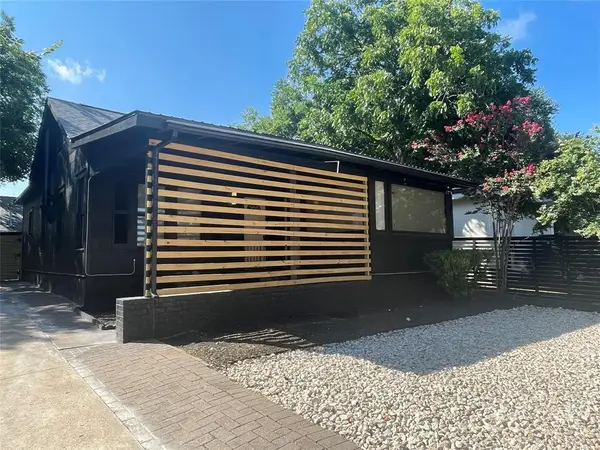 $1,150,000Active-- beds -- baths2,690 sq. ft.
$1,150,000Active-- beds -- baths2,690 sq. ft.1403 Newfield Ln, Austin, TX 78703
MLS# 4646829Listed by: RESIDENT REALTY, LTD.
