9228 Limoncillo Dr, Austin, TX 78750
Local realty services provided by:ERA Colonial Real Estate
Listed by:stephanie zhao
Office:real international brokerage llc.
MLS#:9685222
Source:ACTRIS
9228 Limoncillo Dr,Austin, TX 78750
$1,199,900
- 5 Beds
- 4 Baths
- 3,623 sq. ft.
- Single family
- Active
Price summary
- Price:$1,199,900
- Price per sq. ft.:$331.19
- Monthly HOA dues:$18.67
About this home
Buyers to verify all info, including sq. ft. Elegant 5-bed, 3.5-bath, 3-car garage home with the primary suite on the main level and over $200K in upgrades, including brand-new high-end appliances. Nestled in the highly desirable Spicewood neighborhood, just minutes from Upper Bull Creek Greenbelt and Mountain View Park with trails, playground, sports courts, and a picnic/party pavilion. Zoned to top-rated Round Rock ISD schools—Spicewood Elem, Canyon Vista MS, and Westwood HS. Optional membership at nearby Balcones Country Club offers golf, tennis, pool, camps, and more. Move-in ready with timeless charm, modern enhancements, and an unbeatable location. Major upgrades include a new roof (2023), fully remodeled kitchen, upgraded bathrooms, upgraded lighting, security system, smart garage doors, and more. See full upgrade list in documents. PS: The smaller garage door was replaced! Foggy glass windows are to be replaced in 6 weeks.
Contact an agent
Home facts
- Year built:2000
- Listing ID #:9685222
- Updated:September 16, 2025 at 01:05 PM
Rooms and interior
- Bedrooms:5
- Total bathrooms:4
- Full bathrooms:3
- Half bathrooms:1
- Living area:3,623 sq. ft.
Heating and cooling
- Cooling:Central
- Heating:Central, Fireplace(s)
Structure and exterior
- Roof:Composition
- Year built:2000
- Building area:3,623 sq. ft.
Schools
- High school:Westwood
- Elementary school:Spicewood
Utilities
- Water:Public
- Sewer:Public Sewer
Finances and disclosures
- Price:$1,199,900
- Price per sq. ft.:$331.19
- Tax amount:$13,688 (2024)
New listings near 9228 Limoncillo Dr
- New
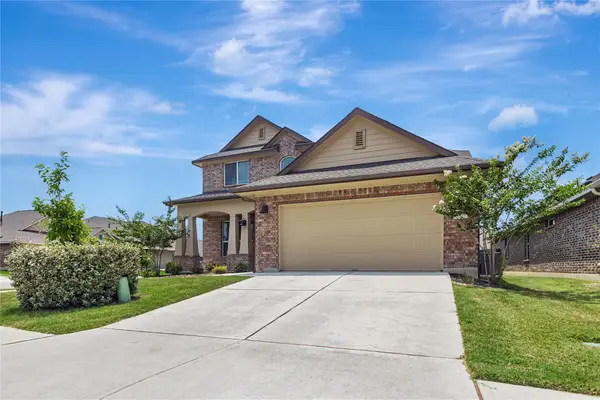 $475,000Active4 beds 4 baths2,656 sq. ft.
$475,000Active4 beds 4 baths2,656 sq. ft.408 Mante Ct #311, Austin, TX 78748
MLS# 1246896Listed by: COLDWELL BANKER REALTY - New
 $150,000Active-- beds 1 baths584 sq. ft.
$150,000Active-- beds 1 baths584 sq. ft.4315 S Congress Ave #318, Austin, TX 78745
MLS# 1882150Listed by: HOMEBASE - New
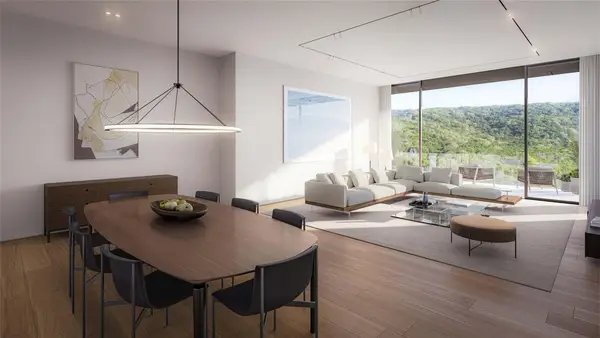 $4,725,000Active3 beds 3 baths2,007 sq. ft.
$4,725,000Active3 beds 3 baths2,007 sq. ft.6507 Bridge Point Pkwy #Violet 4B, Austin, TX 78730
MLS# 8345881Listed by: MORELAND PROPERTIES - Open Sun, 2 to 4pmNew
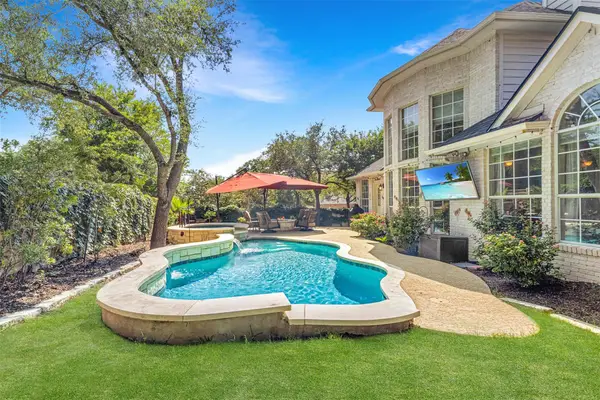 $835,000Active4 beds 3 baths3,116 sq. ft.
$835,000Active4 beds 3 baths3,116 sq. ft.11117 Comiso Pala Path, Austin, TX 78726
MLS# 1234752Listed by: EXP REALTY, LLC - New
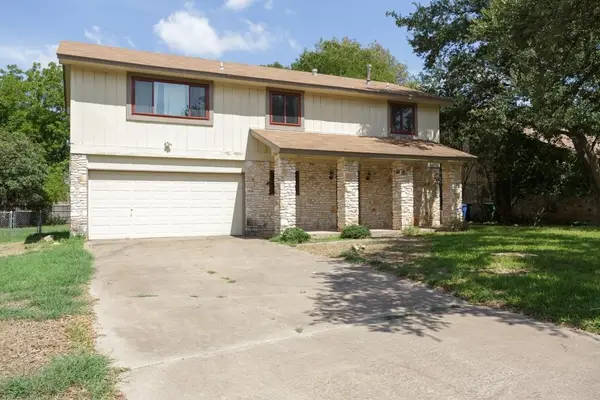 $545,000Active3 beds 3 baths1,950 sq. ft.
$545,000Active3 beds 3 baths1,950 sq. ft.11227 Henge Dr, Austin, TX 78759
MLS# 2896228Listed by: SILBERMAN REALTY - New
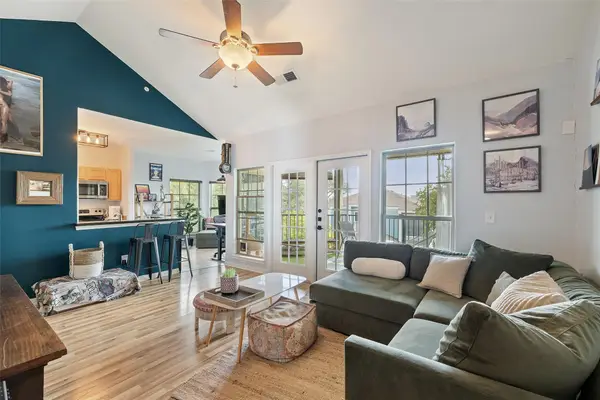 $315,000Active2 beds 2 baths1,051 sq. ft.
$315,000Active2 beds 2 baths1,051 sq. ft.6810 Deatonhill Dr #2200, Austin, TX 78745
MLS# 3435256Listed by: COMPASS RE TEXAS, LLC - New
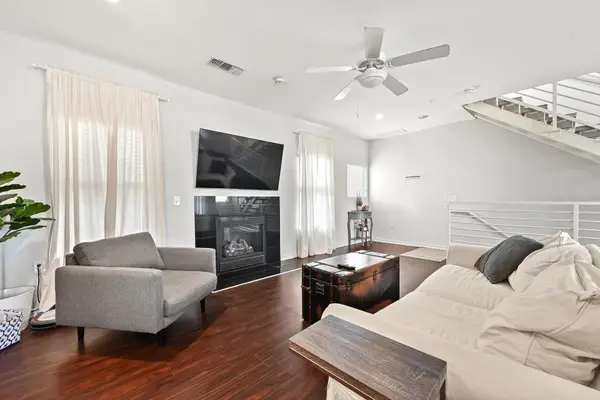 $450,000Active2 beds 3 baths1,500 sq. ft.
$450,000Active2 beds 3 baths1,500 sq. ft.2606 Wilson St #803, Austin, TX 78704
MLS# 3977049Listed by: DEN PROPERTY GROUP - New
 $425,000Active4 beds 3 baths1,898 sq. ft.
$425,000Active4 beds 3 baths1,898 sq. ft.6814 E Riverside Dr #55, Austin, TX 78741
MLS# 5827168Listed by: REDFIN CORPORATION - New
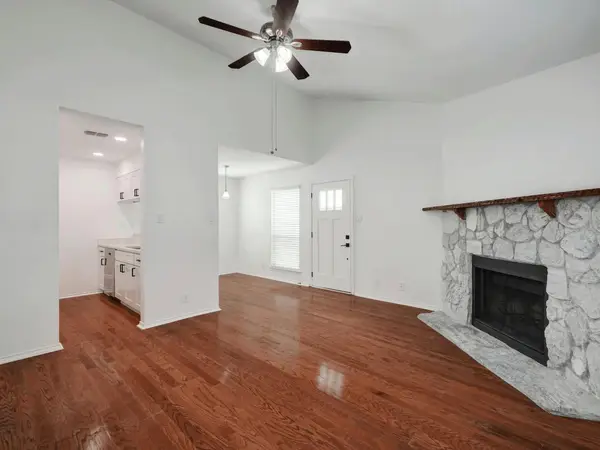 $450,000Active-- beds -- baths1,576 sq. ft.
$450,000Active-- beds -- baths1,576 sq. ft.913 Sirocco Dr #A & B, Austin, TX 78745
MLS# 6226244Listed by: THE GROOVE REALTY - New
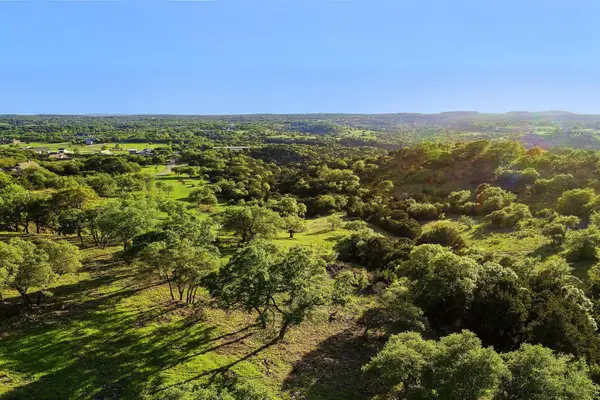 $1,995,000Active-- beds -- baths
$1,995,000Active-- beds -- baths18429 Moreh Peak Pass, Austin, TX 78738
MLS# 6720496Listed by: KELLER WILLIAMS REALTY
