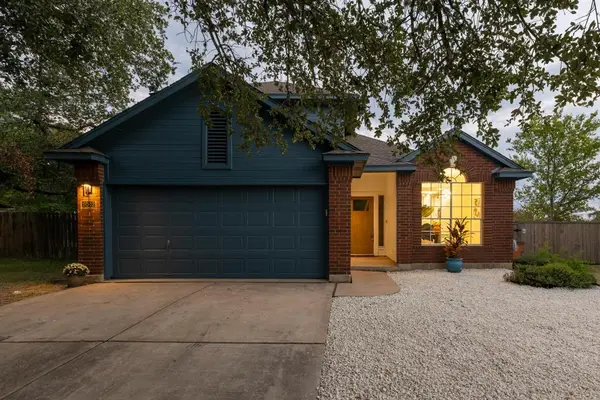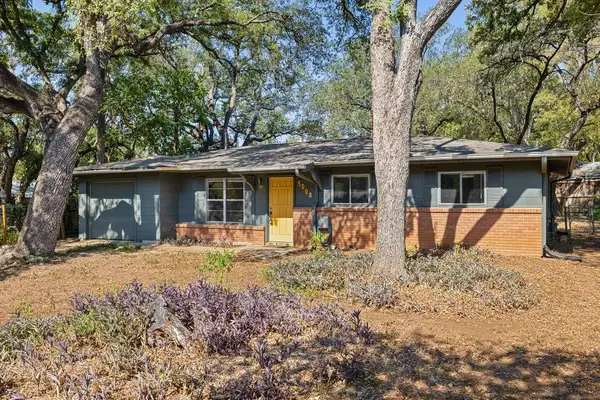928 E 54th St, Austin, TX 78751
Local realty services provided by:ERA Experts
Listed by:emily waldmann
Office:douglas elliman real estate
MLS#:5342989
Source:ACTRIS
928 E 54th St,Austin, TX 78751
$999,000
- 4 Beds
- 4 Baths
- 2,617 sq. ft.
- Single family
- Active
Upcoming open houses
- Sun, Oct 0512:00 pm - 02:00 pm
Price summary
- Price:$999,000
- Price per sq. ft.:$381.73
About this home
Pre-Inspection available, turnkey opportunity. A rare 1948 bungalow beautifully reimagined by Jobe Corral Architects and brought to life by Texas Construction Company. They preserved the soul of the original while layering in thoughtful luxury—high ceilings, warm wood floors, and glorious Austin sunlight pouring through every window.
The kitchen is the beating heart of the home, built for connection. Think polished quartzite island, Jenn Air appliances, custom cabinets with laid-back open shelving, and Cle tile that adds just the right spark. Every window frames a moment—looking out onto a deck and lush outdoor spaces just waiting for your next gathering.
Downstairs, you’ll find two generous bedrooms, each with its own ensuite bath and ample closet space. A cozy media room, tucked-away office, actual laundry room (hallelujah!), hidden storage, and a powder bath so pretty it deserves its own moment. Upstairs, a sun-filled loft sets the stage for whatever you need—a yoga nook, reading retreat, or creative corner. Then there’s the dreamy primary suite: vaulted, beamed ceilings, dual walk-in closets, double vanities, and a spa-like wet room with walk-in shower that makes morning routines feel like self-care.
The large lot is unique for the area, with over a quarter acre to stretch out, entertain, or build that pool you’ve always wanted. Maybe even a charming casita. Jasmine blooming, iced tea in hand—you get the picture. The home is dialed in with solar panels, a tankless water heater, and a rainwater collection system, all seamlessly integrated.
And let’s not forget location. You're wrapped in the best of Austin: North Loop’s charm, Hyde Park’s trees, Cherrywood’s soul, and Mueller’s energy. With downtown, UT, the Domain, and the airport all within reach—it’s not just convenient, it’s the center of everything.
Contact an agent
Home facts
- Year built:1948
- Listing ID #:5342989
- Updated:October 05, 2025 at 05:41 PM
Rooms and interior
- Bedrooms:4
- Total bathrooms:4
- Full bathrooms:3
- Half bathrooms:1
- Living area:2,617 sq. ft.
Heating and cooling
- Cooling:Central
- Heating:Central, Natural Gas
Structure and exterior
- Roof:Composition
- Year built:1948
- Building area:2,617 sq. ft.
Schools
- High school:McCallum
- Elementary school:Ridgetop
Utilities
- Water:Public
- Sewer:Public Sewer
Finances and disclosures
- Price:$999,000
- Price per sq. ft.:$381.73
- Tax amount:$18,304 (2024)
New listings near 928 E 54th St
- New
 $689,000Active4 beds 3 baths1,957 sq. ft.
$689,000Active4 beds 3 baths1,957 sq. ft.9513 Linkmeadow Dr, Austin, TX 78748
MLS# 8715737Listed by: EXP REALTY, LLC - New
 $240,000Active3 beds 3 baths1,469 sq. ft.
$240,000Active3 beds 3 baths1,469 sq. ft.906 Connecticut Drive, Austin, TX 78758
MLS# 49350033Listed by: REEVE REAL ESTATE LLC - New
 $660,000Active3 beds 2 baths1,649 sq. ft.
$660,000Active3 beds 2 baths1,649 sq. ft.4709 Mount Vernon Dr, Austin, TX 78745
MLS# 1219210Listed by: CENTRAL METRO REALTY - New
 $465,000Active3 beds 1 baths1,120 sq. ft.
$465,000Active3 beds 1 baths1,120 sq. ft.5008 Glencoe Cir, Austin, TX 78745
MLS# 5699765Listed by: CENTRAL METRO REALTY - New
 $267,000Active2 beds 3 baths1,059 sq. ft.
$267,000Active2 beds 3 baths1,059 sq. ft.1810 River Crossing Cir #B, Austin, TX 78741
MLS# 1474985Listed by: DAVID MIYOSHI - New
 $238,000Active1 beds 2 baths1,045 sq. ft.
$238,000Active1 beds 2 baths1,045 sq. ft.11203 Ranch Road 2222 #107, Austin, TX 78730
MLS# 1611316Listed by: LISTINGSPARK - New
 $359,000Active3 beds 3 baths1,422 sq. ft.
$359,000Active3 beds 3 baths1,422 sq. ft.11241 Pardoners Tale Ln, Austin, TX 78748
MLS# 5230411Listed by: JBGOODWIN REALTORS WL - New
 $497,999Active4 beds 3 baths2,326 sq. ft.
$497,999Active4 beds 3 baths2,326 sq. ft.9401 Solana Vista Loop #A, Austin, TX 78750
MLS# 2076475Listed by: COLDWELL BANKER REALTY - New
 $879,900Active-- beds -- baths3,870 sq. ft.
$879,900Active-- beds -- baths3,870 sq. ft.3507 Alpine Cir, Austin, TX 78704
MLS# 3328175Listed by: KELLER WILLIAMS REALTY - New
 $675,000Active4 beds 3 baths2,752 sq. ft.
$675,000Active4 beds 3 baths2,752 sq. ft.10606 Mourning Dove Dr, Austin, TX 78750
MLS# 1612750Listed by: ALL CITY REAL ESTATE LTD. CO
