9288 Scenic Bluff Dr, Austin, TX 78733
Local realty services provided by:ERA Experts
Listed by: maricruz acuna
Office: christie's int'l real estate
MLS#:5935978
Source:ACTRIS
Price summary
- Price:$1,500,000
- Price per sq. ft.:$416.55
- Monthly HOA dues:$191.67
About this home
IMPROVED PRICE! Welcome to your Austin dream home, right in the heart of the Texas Hill Country! This updated beauty in EANES ISD is everything you could want—amazing views, beautiful landscaping, and tons of space. The open floor plan is perfect for hanging out or hosting guests, with two living and two dining areas for your family reunions, 5 bedrooms, 4.5 bathrooms, and even a Nanny Headquarters for extra flexibility!
The kitchen is a total showstopper with stainless steel appliances, an induction cooktop, shiny granite counters, sleek lighting, a huge island/breakfast bar, and plenty of cabinet space.
The primary suite is like a retreat with high ceilings, a big walk-in closet, and a private deck to take in those gorgeous Texas sunsets. The primary bath is all about relaxation, with chandelier lighting, double vanities, a walk-in shower, and a claw-foot tub. All the secondary bedrooms are roomy, with two having their own bathrooms, and two others sharing a Jack-and-Jill bath with double sinks.
The backyard is your private oasis—covered deck, sparkling pool, and plenty of room for lounging or entertaining. Plus, you’ve got direct access to the greenbelt! Located in the popular Barton Creek West neighborhood, you’re walking distance to top-rated schools, plus pools, playgrounds, sports courts, and trails. With shopping, dining, and entertainment close by, this home has the perfect mix of privacy and convenience!
Contact an agent
Home facts
- Year built:1991
- Listing ID #:5935978
- Updated:November 21, 2025 at 05:26 PM
Rooms and interior
- Bedrooms:5
- Total bathrooms:5
- Full bathrooms:4
- Half bathrooms:1
- Living area:3,601 sq. ft.
Heating and cooling
- Cooling:Central, Electric
- Heating:Central, Electric
Structure and exterior
- Roof:Composition
- Year built:1991
- Building area:3,601 sq. ft.
Schools
- High school:Westlake
- Elementary school:Barton Creek
Utilities
- Water:Public
- Sewer:Public Sewer
Finances and disclosures
- Price:$1,500,000
- Price per sq. ft.:$416.55
- Tax amount:$25,826 (2024)
New listings near 9288 Scenic Bluff Dr
- New
 $799,000Active3 beds 3 baths1,734 sq. ft.
$799,000Active3 beds 3 baths1,734 sq. ft.4900 Majestic Dr, Austin, TX 78745
MLS# 3388435Listed by: TEXAS ALLY REAL ESTATE GROUP - New
 $439,765Active4 beds 2 baths1,975 sq. ft.
$439,765Active4 beds 2 baths1,975 sq. ft.9120 Corvallis Dr, Austin, TX 78747
MLS# 5087274Listed by: M/I HOMES REALTY - Open Sat, 1 to 3pmNew
 $1,200,000Active5 beds 3 baths2,665 sq. ft.
$1,200,000Active5 beds 3 baths2,665 sq. ft.3921 Greystone Dr, Austin, TX 78731
MLS# 8213978Listed by: COMPASS RE TEXAS, LLC - New
 $848,900Active4 beds 4 baths2,993 sq. ft.
$848,900Active4 beds 4 baths2,993 sq. ft.9009 Nilgai Dr, Austin, TX 78744
MLS# 8479088Listed by: PERRY HOMES REALTY, LLC - New
 $825,000Active4 beds 4 baths3,587 sq. ft.
$825,000Active4 beds 4 baths3,587 sq. ft.9807 Nepal Cv, Austin, TX 78717
MLS# 9887189Listed by: BELLA CASA REALTY - New
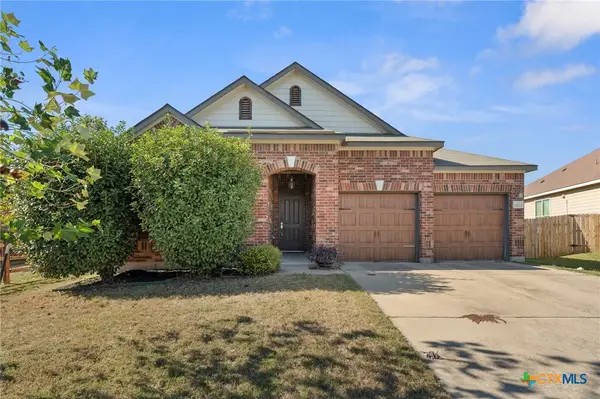 $375,000Active3 beds 3 baths1,993 sq. ft.
$375,000Active3 beds 3 baths1,993 sq. ft.14712 Lake Victor Drive, Pflugerville, TX 78660
MLS# 598531Listed by: REDFIN CORPORATION - Open Sat, 10am to 12pmNew
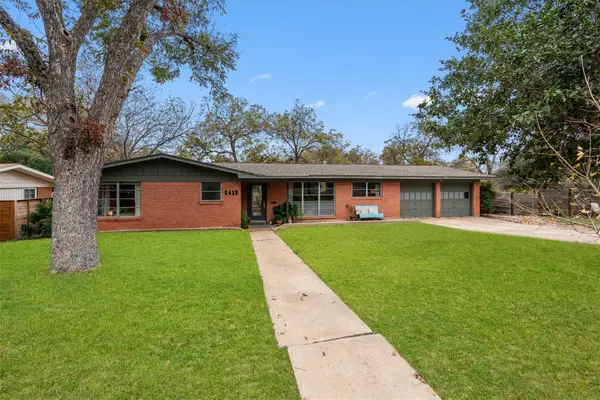 $1,100,000Active3 beds 2 baths1,783 sq. ft.
$1,100,000Active3 beds 2 baths1,783 sq. ft.6410 Wilbur Dr, Austin, TX 78757
MLS# 1307453Listed by: COMPASS RE TEXAS, LLC - Open Sat, 12 to 3pmNew
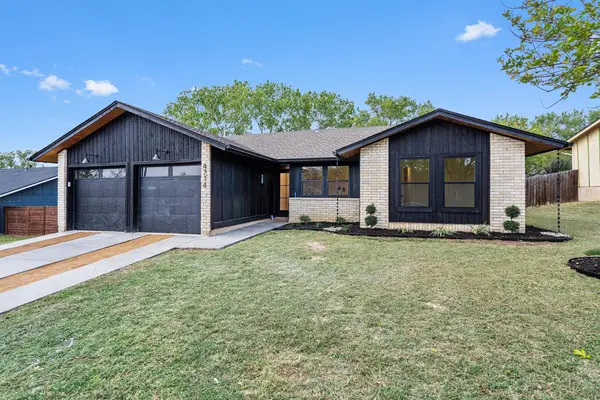 $499,000Active3 beds 2 baths1,210 sq. ft.
$499,000Active3 beds 2 baths1,210 sq. ft.4714 Bundyhill Dr, Austin, TX 78723
MLS# 1338726Listed by: REAL BROKER, LLC - Open Sun, 1:30 to 3:30pmNew
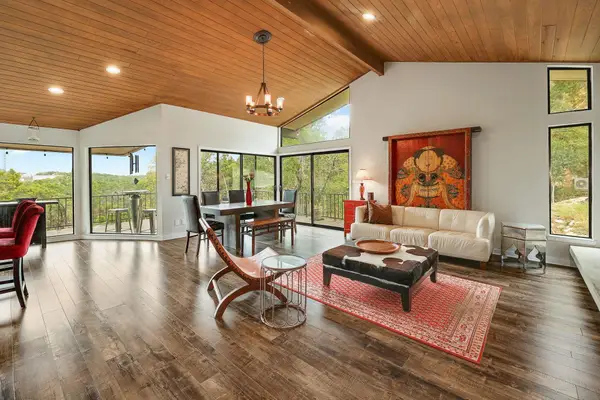 $1,195,000Active4 beds 2 baths1,842 sq. ft.
$1,195,000Active4 beds 2 baths1,842 sq. ft.1500 Ridgecrest Dr, Austin, TX 78746
MLS# 3024035Listed by: MORELAND PROPERTIES - New
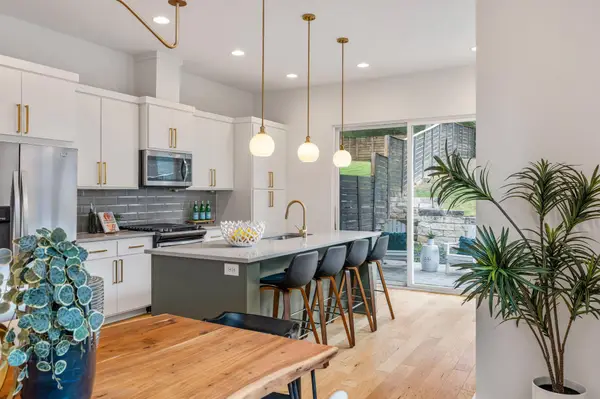 $549,000Active3 beds 3 baths1,686 sq. ft.
$549,000Active3 beds 3 baths1,686 sq. ft.1301 Cometa St #A, Austin, TX 78721
MLS# 5275451Listed by: CHRISTIE'S INT'L REAL ESTATE
