9625 Sydney Marilyn Ln, Austin, TX 78748
Local realty services provided by:ERA EXPERTS
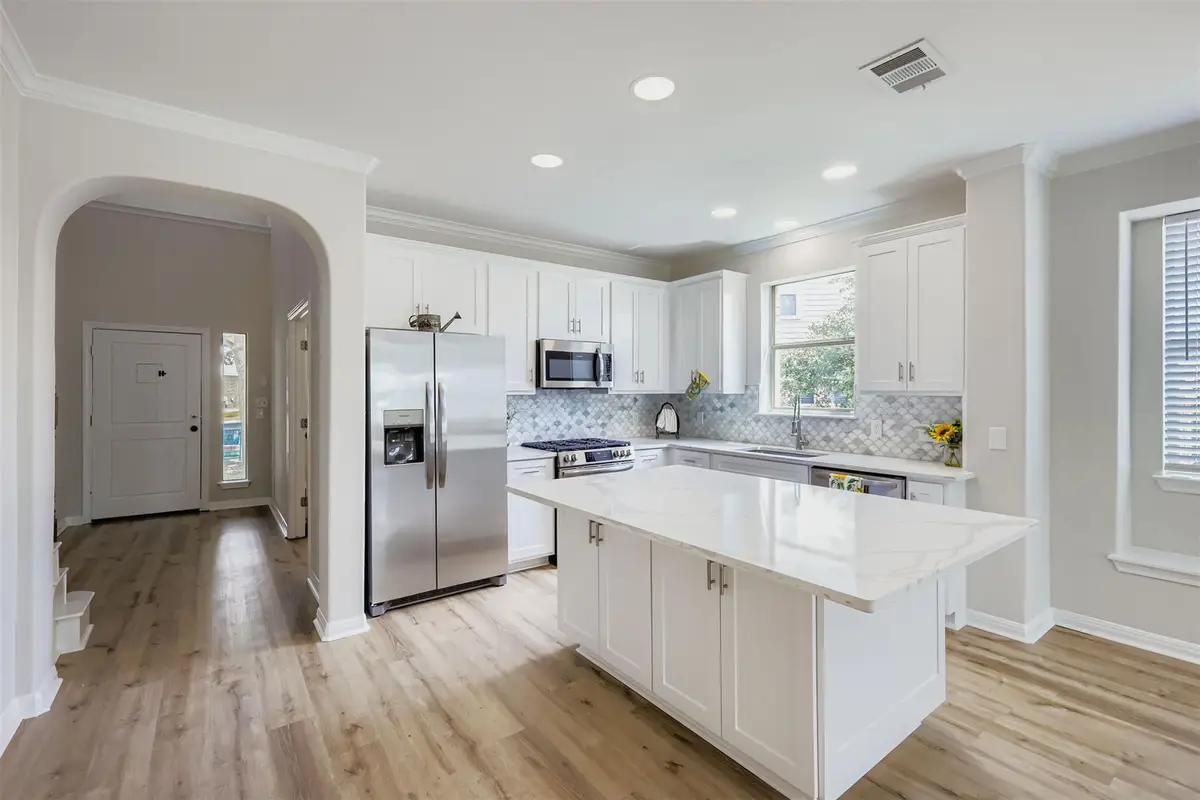
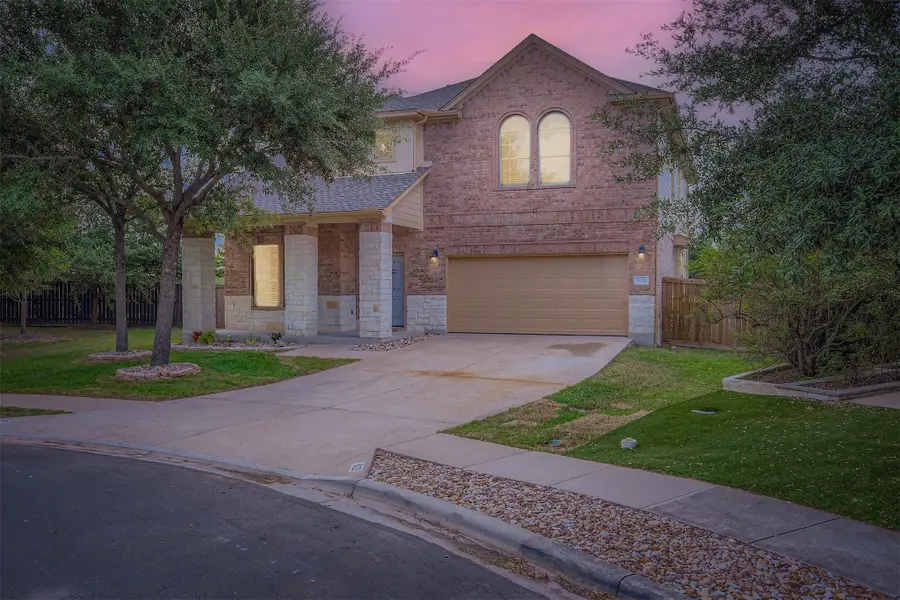
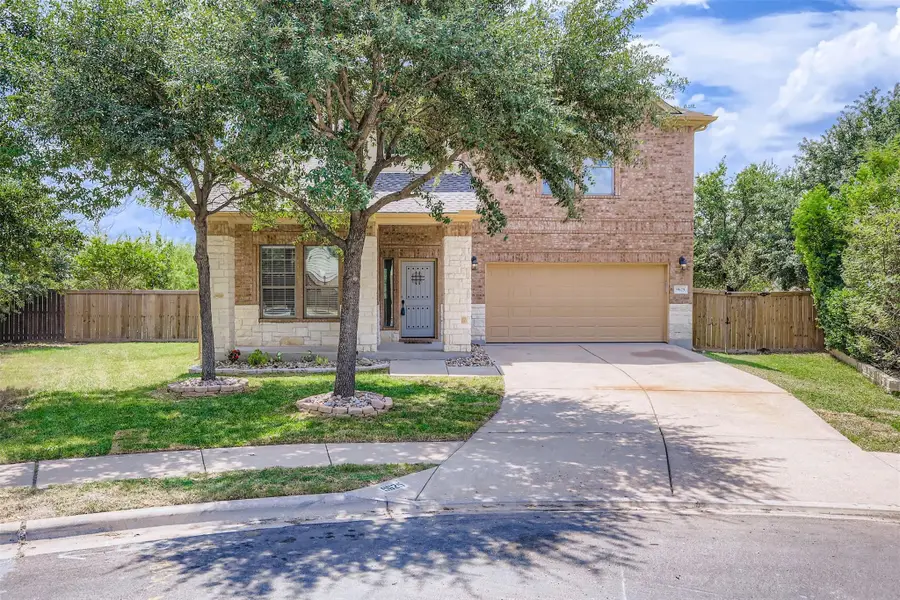
Listed by:vickie karp
Office:agents realty of texas, llc.
MLS#:6569560
Source:ACTRIS
9625 Sydney Marilyn Ln,Austin, TX 78748
$615,000
- 5 Beds
- 4 Baths
- 3,108 sq. ft.
- Single family
- Active
Price summary
- Price:$615,000
- Price per sq. ft.:$197.88
- Monthly HOA dues:$56
About this home
RENOVATED: Just completed 8/25, with $10k toward buyers' closing costs with acceptable offer: Fresh paint in & out; luxury vinyl plank flooring downstairs and new carpet on stairs and upstairs; kitchen updates include a stunning quartz counter and large island ready for barstools; decorator tile backsplash; new stainless appliances including gas freestanding range and fridge that conveys; some new lighting and fans, painted (42") cabinets and new cabinet pulls. Kitchen overlooks dining area by a window and window seat, and adjoins the generous sized family room. Quartz counters in secondary bath, quartz and new lighting and mirrors in primary bath. Dedicated office near front door entry with French doors. Large primary bedroom down with bay window. Upstairs is an open loft/gameroom adjoining the media room. and four other generous sized additional bedrooms. This home could be perfect for large families or roommate situations. Out back, a covered patio which overlooks multiple mature crepe myrtles and fruit trees, including several in a long limestone landscape bed. Roof shingles replaced 2020; HVAC replaced 2023. Ready for your clients to move right in and enjoy!
Contact an agent
Home facts
- Year built:2009
- Listing Id #:6569560
- Updated:August 22, 2025 at 06:43 PM
Rooms and interior
- Bedrooms:5
- Total bathrooms:4
- Full bathrooms:3
- Half bathrooms:1
- Living area:3,108 sq. ft.
Heating and cooling
- Cooling:Central
- Heating:Central, Natural Gas
Structure and exterior
- Roof:Composition, Shingle
- Year built:2009
- Building area:3,108 sq. ft.
Schools
- High school:Akins
- Elementary school:Williams
Utilities
- Water:Public
- Sewer:Public Sewer
Finances and disclosures
- Price:$615,000
- Price per sq. ft.:$197.88
New listings near 9625 Sydney Marilyn Ln
- New
 $1,295,000Active4 beds 3 baths2,817 sq. ft.
$1,295,000Active4 beds 3 baths2,817 sq. ft.10505 Lockerbie Dr, Austin, TX 78750
MLS# 1138938Listed by: PURA VIDA REALTY GROUP, INC - New
 $560,900Active3 beds 3 baths2,362 sq. ft.
$560,900Active3 beds 3 baths2,362 sq. ft.7114 Stitzel Weller Dr, Austin, TX 78744
MLS# 4119048Listed by: PERRY HOMES REALTY, LLC - New
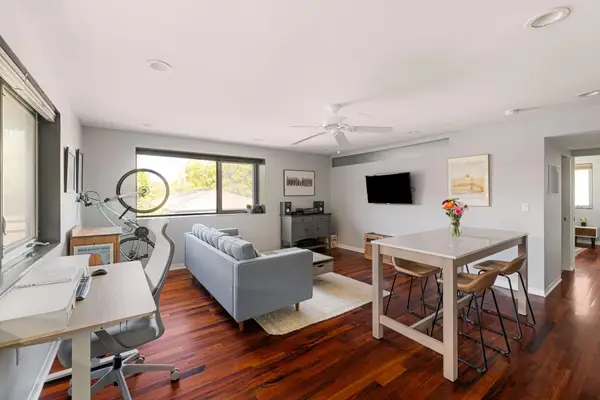 $375,000Active1 beds 1 baths725 sq. ft.
$375,000Active1 beds 1 baths725 sq. ft.904 West Ave #213, Austin, TX 78701
MLS# 8417652Listed by: COMPASS RE TEXAS, LLC - Open Sat, 12 to 2pmNew
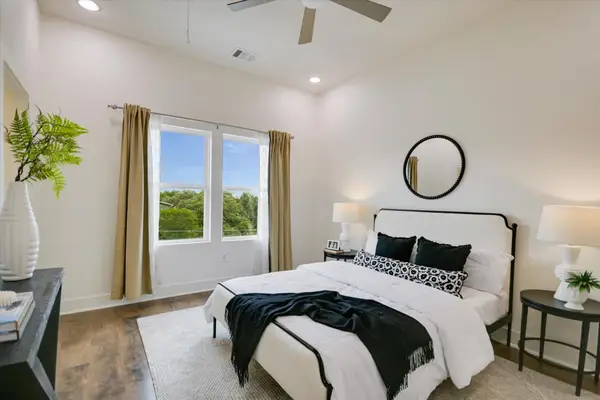 $375,000Active1 beds 2 baths1,025 sq. ft.
$375,000Active1 beds 2 baths1,025 sq. ft.3007 E 12th St #82, Austin, TX 78702
MLS# 6160909Listed by: COMPASS RE TEXAS, LLC - New
 $589,000Active3 beds 2 baths1,357 sq. ft.
$589,000Active3 beds 2 baths1,357 sq. ft.511 Ramble Ln, Austin, TX 78745
MLS# 9686780Listed by: CAIN & CO REAL ESTATE SERVICE - New
 $550,000Active3 beds 2 baths1,594 sq. ft.
$550,000Active3 beds 2 baths1,594 sq. ft.7404 Charlton Dr, Austin, TX 78723
MLS# 1184076Listed by: CHRISTIE'S INT'L REAL ESTATE - Open Sun, 2 to 4pmNew
 $1,099,000Active4 beds 3 baths3,707 sq. ft.
$1,099,000Active4 beds 3 baths3,707 sq. ft.2903 Katter Ct, Austin, TX 78734
MLS# 1810354Listed by: KELLER WILLIAMS - LAKE TRAVIS - New
 $599,900Active-- beds -- baths1,938 sq. ft.
$599,900Active-- beds -- baths1,938 sq. ft.2212 Del Curto Rd, Austin, TX 78704
MLS# 2693305Listed by: COMPASS RE TEXAS, LLC - New
 $450,000Active4 beds 3 baths2,587 sq. ft.
$450,000Active4 beds 3 baths2,587 sq. ft.1512 Arial Dr, Austin, TX 78753
MLS# 3370176Listed by: ORCHARD BROKERAGE - New
 $575,000Active0 Acres
$575,000Active0 Acres6713 Mountain Trl, Austin, TX 78732
MLS# 3649203Listed by: COMPASS RE TEXAS, LLC
