7404 Charlton Dr, Austin, TX 78723
Local realty services provided by:ERA Experts
Listed by: betsy smith
Office: christie's int'l real estate
MLS#:1184076
Source:ACTRIS
Price summary
- Price:$540,000
- Price per sq. ft.:$338.77
About this home
Bright, beautifully remodeled University Hills home on a large lot with mature heritage trees. This 3 bedroom, 2 bath home features an open floor plan with a spacious family room, breakfast area, and kitchen that overlooks a nice deck in the back and expansive private backyard. A large front office/living/dining area with oversized windows, recessed lighting throughout, and also a 2-car garage with storage room add both function and flexibility. Recent updates include fresh interior and exterior paint, updated counter top and sink in kitchen with stainless appliances, double sink added in the primary bath, new bay windows, added attic insulation, outdoor lighting, and pest prevention services. True privacy in bedrooms–walls are thick and you can’t hear a peep from one bedroom to the other or from the outside. Quiet and private yet close to everything—just 5 minutes to Mueller and 15 minutes to downtown, the Domain, East Austin, and the Triangle. With plenty of space for entertaining, true privacy in bedrooms, and a backyard that backs to a creek with wildlife, this home blends comfort, convenience, and charm.
Contact an agent
Home facts
- Year built:1968
- Listing ID #:1184076
- Updated:November 20, 2025 at 04:54 PM
Rooms and interior
- Bedrooms:3
- Total bathrooms:2
- Full bathrooms:2
- Living area:1,594 sq. ft.
Heating and cooling
- Cooling:Central
- Heating:Central, Natural Gas
Structure and exterior
- Roof:Composition
- Year built:1968
- Building area:1,594 sq. ft.
Schools
- High school:Lyndon B Johnson (Austin ISD)
- Elementary school:Andrews
Utilities
- Water:Public
- Sewer:Public Sewer
Finances and disclosures
- Price:$540,000
- Price per sq. ft.:$338.77
- Tax amount:$11,431 (2025)
New listings near 7404 Charlton Dr
- New
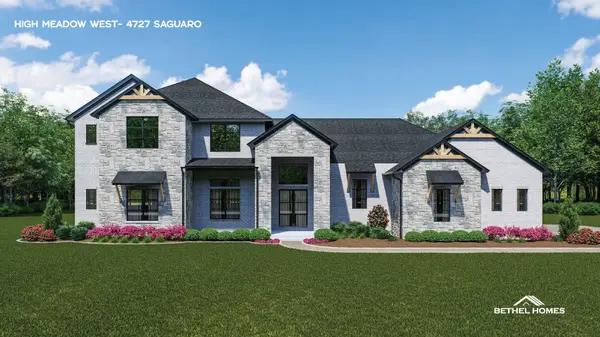 $1,550,500Active5 beds 5 baths5,018 sq. ft.
$1,550,500Active5 beds 5 baths5,018 sq. ft.4727 Saguaro Road, Montgomery, TX 77316
MLS# 5270511Listed by: GRAND TERRA REALTY - New
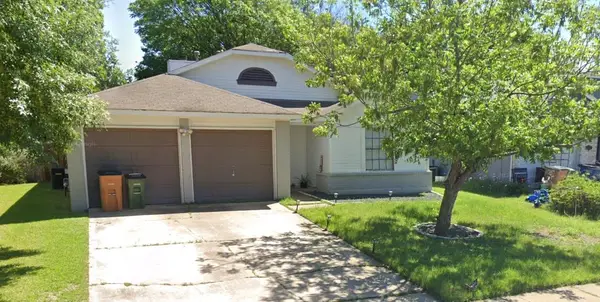 $255,000Active3 beds 2 baths1,158 sq. ft.
$255,000Active3 beds 2 baths1,158 sq. ft.11901 Shropshire Blvd, Austin, TX 78753
MLS# 1600176Listed by: ALL CITY REAL ESTATE LTD. CO - Open Sat, 11am to 2:30pmNew
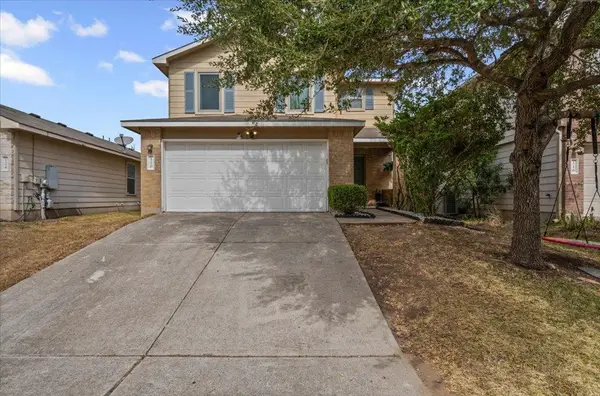 $364,000Active3 beds 3 baths1,856 sq. ft.
$364,000Active3 beds 3 baths1,856 sq. ft.120 Hillhouse Ln, Manchaca, TX 78652
MLS# 1889774Listed by: MCLANE REALTY, LLC - New
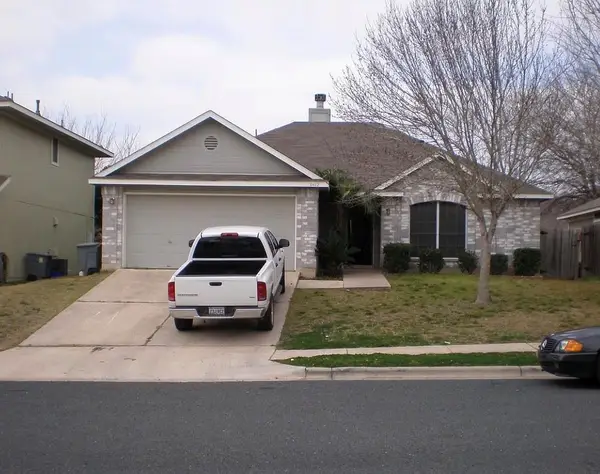 $255,000Active3 beds 2 baths1,133 sq. ft.
$255,000Active3 beds 2 baths1,133 sq. ft.5412 George St, Austin, TX 78744
MLS# 3571954Listed by: ALL CITY REAL ESTATE LTD. CO - New
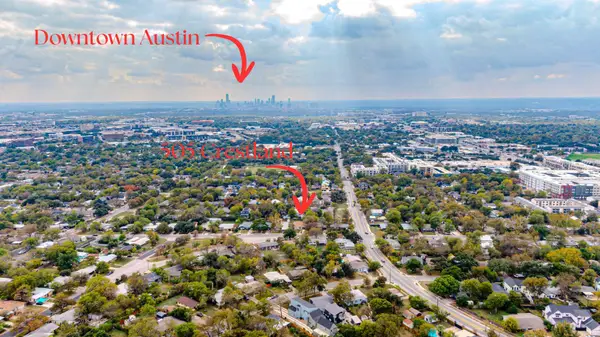 $375,000Active2 beds 2 baths1,236 sq. ft.
$375,000Active2 beds 2 baths1,236 sq. ft.505 W Crestland Dr, Austin, TX 78752
MLS# 5262913Listed by: HORIZON REALTY - New
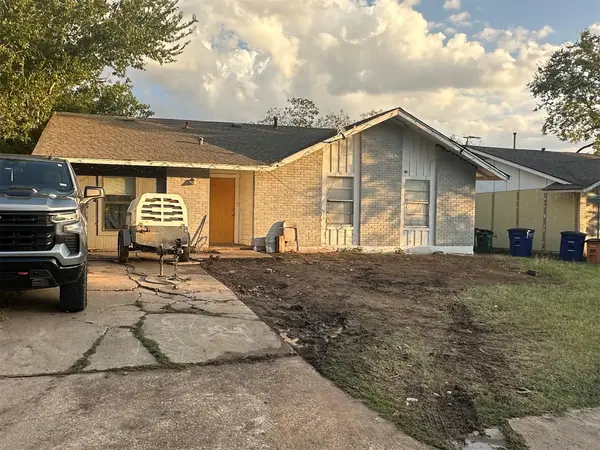 $228,000Active3 beds 1 baths1,202 sq. ft.
$228,000Active3 beds 1 baths1,202 sq. ft.7221 Ellington Cir, Austin, TX 78724
MLS# 6213552Listed by: ALL CITY REAL ESTATE LTD. CO - New
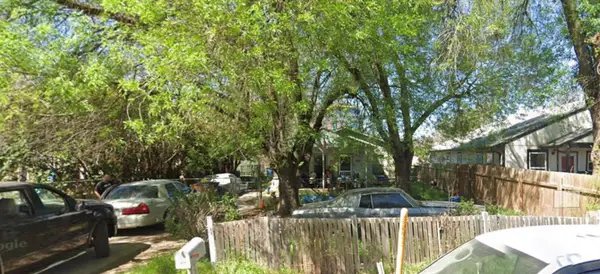 $297,500Active2 beds 1 baths856 sq. ft.
$297,500Active2 beds 1 baths856 sq. ft.1114 Brookswood Ave, Austin, TX 78721
MLS# 6905293Listed by: ALL CITY REAL ESTATE LTD. CO - New
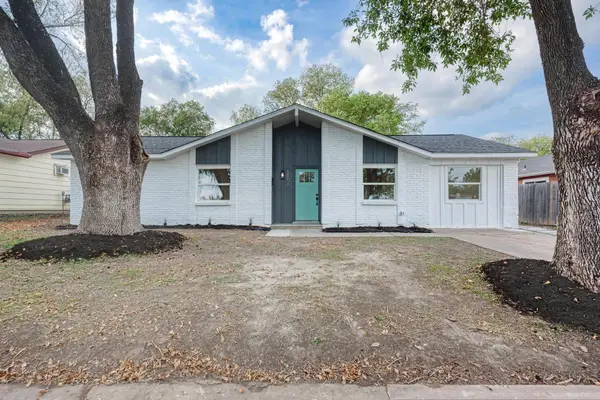 $385,000Active4 beds 2 baths1,464 sq. ft.
$385,000Active4 beds 2 baths1,464 sq. ft.5106 Regency Dr, Austin, TX 78724
MLS# 7652249Listed by: MUNGIA REAL ESTATE - New
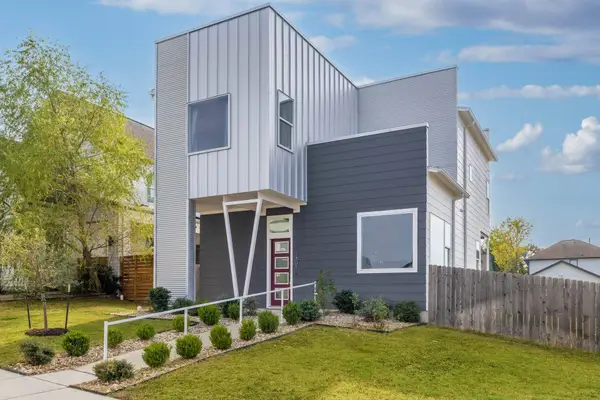 $598,000Active3 beds 3 baths2,157 sq. ft.
$598,000Active3 beds 3 baths2,157 sq. ft.7301 Cordoba Dr, Austin, TX 78724
MLS# 1045319Listed by: KELLER WILLIAMS REALTY - Open Sat, 2 to 4pmNew
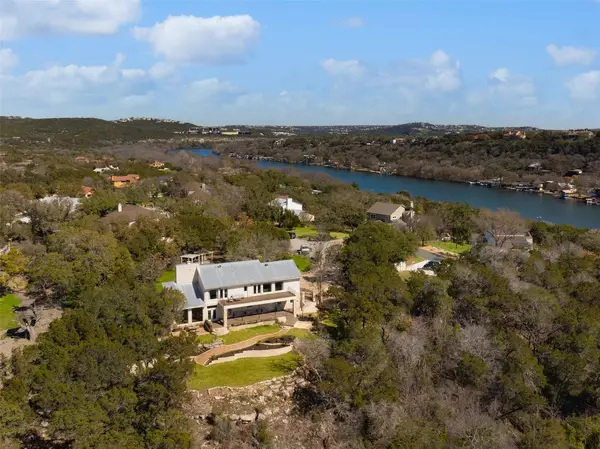 $1,699,000Active5 beds 5 baths3,734 sq. ft.
$1,699,000Active5 beds 5 baths3,734 sq. ft.3400 Beartree Cir, Austin, TX 78730
MLS# 2717963Listed by: DAVID ROWE PROPERTIES LLC
