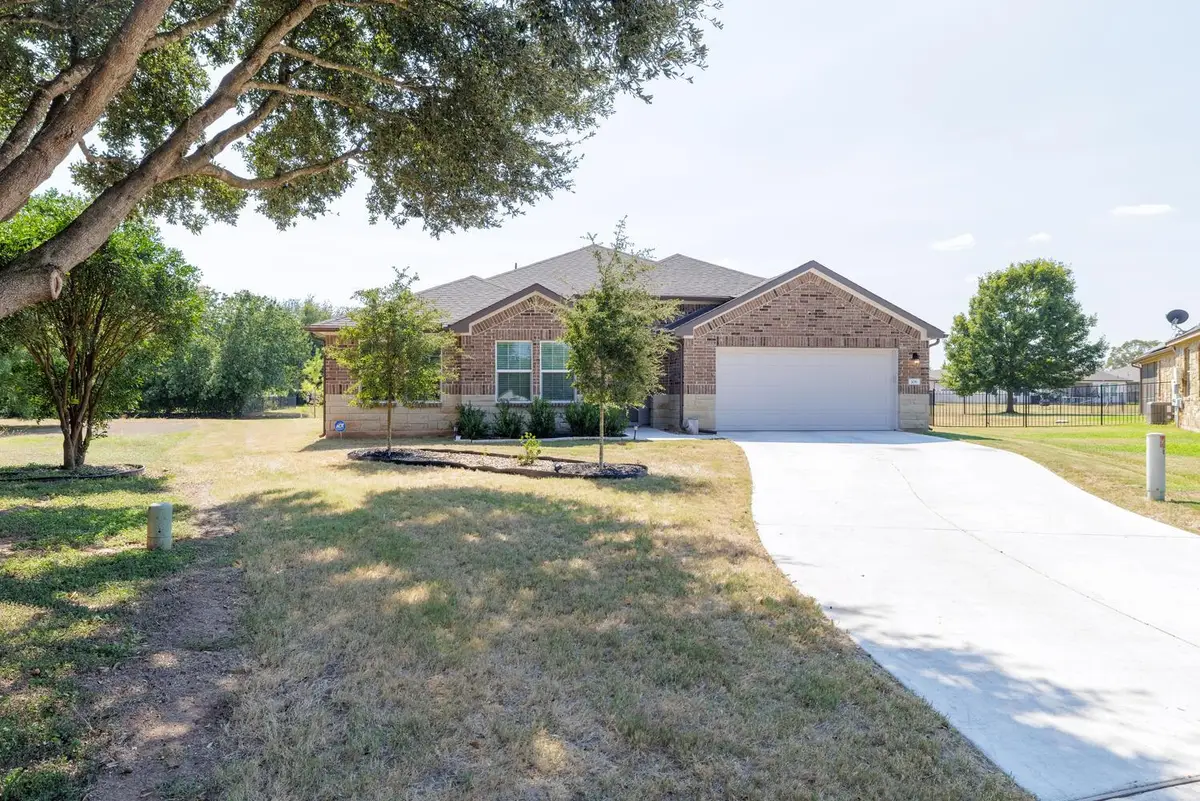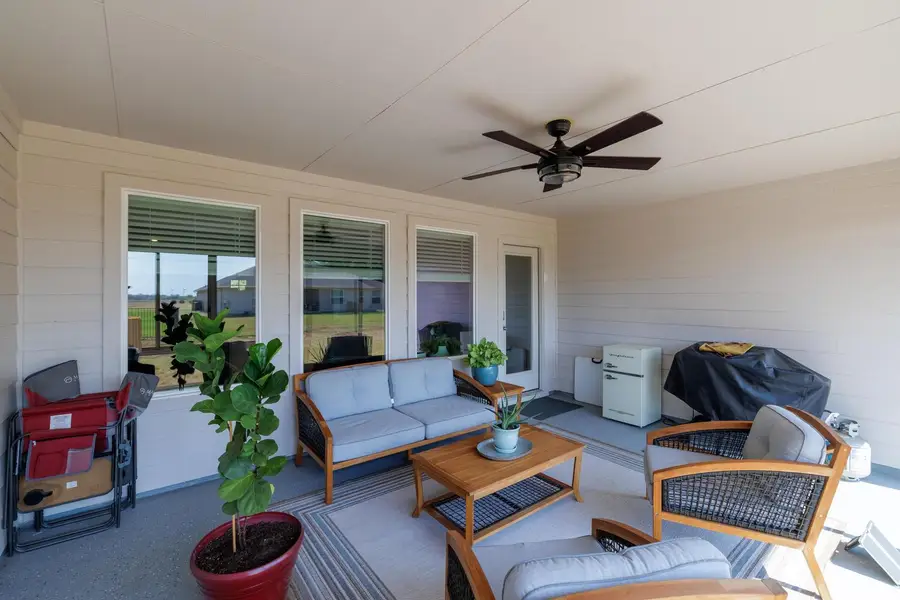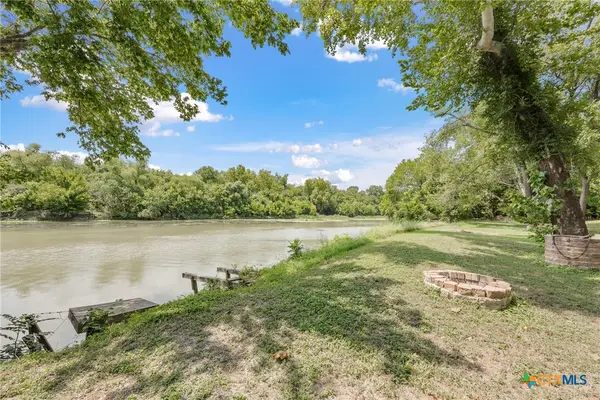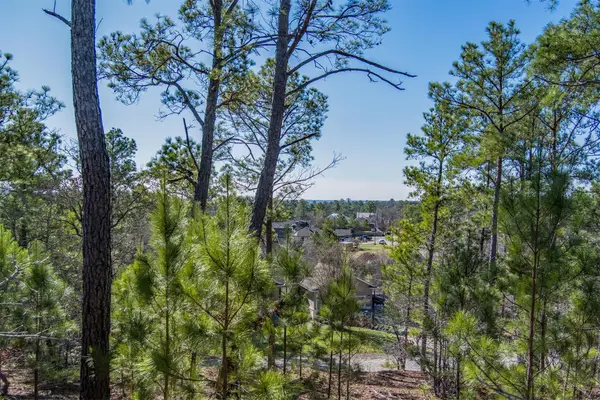106 Pelican Ct, Bastrop, TX 78602
Local realty services provided by:ERA EXPERTS



Listed by:kelly hamilton
Office:comfort realty llc.
MLS#:6775828
Source:ACTRIS
106 Pelican Ct,Bastrop, TX 78602
$495,900
- 5 Beds
- 3 Baths
- 2,673 sq. ft.
- Single family
- Active
Price summary
- Price:$495,900
- Price per sq. ft.:$185.52
- Monthly HOA dues:$81.67
About this home
Charming Modern Home in Bastrop, TX Welcome to your dream home nestled in the serene cul-de-sac of Colovista in Bastrop, TX. Built in 2022 by DR Horton, this spacious 6-bedroom, 3-bathroom home effortlessly combines modern elegance and comfort for an unparalleled living experience. Key Features: Open Concept Design: The floor plan seamlessly integrates the living, dining, and kitchen areas, perfect for entertaining and family gatherings. Hidden Surprise: Discover a unique hidden 6th bedroom cleverly concealed behind a door disguised as a built-in shelving unit—your private retreat or perfect for a guest room. Screened-In Back Patio: Enjoy the outdoors bug-free, ideal for relaxing with morning coffee or evening cocktails. Modern Amenities: Contemporary finishes, ample storage, and amenities throughout the home ensure convenience and style. This home offers everything you need and more. Experience the lifestyle of comfort in 106 Pelican Ct. Don’t miss out on making this extraordinary property yours!
Contact an agent
Home facts
- Year built:2021
- Listing Id #:6775828
- Updated:August 14, 2025 at 07:40 PM
Rooms and interior
- Bedrooms:5
- Total bathrooms:3
- Full bathrooms:3
- Living area:2,673 sq. ft.
Heating and cooling
- Cooling:Central
- Heating:Central
Structure and exterior
- Roof:Composition
- Year built:2021
- Building area:2,673 sq. ft.
Schools
- High school:Smithville
- Elementary school:Smithville
Utilities
- Water:MUD
Finances and disclosures
- Price:$495,900
- Price per sq. ft.:$185.52
- Tax amount:$9,653 (2024)
New listings near 106 Pelican Ct
- New
 $400,000Active4 beds 3 baths2,426 sq. ft.
$400,000Active4 beds 3 baths2,426 sq. ft.162 Adelton Blvd, Bastrop, TX 78602
MLS# 2323826Listed by: KANA REAL ESTATE - New
 $815,000Active4 beds 3 baths2,915 sq. ft.
$815,000Active4 beds 3 baths2,915 sq. ft.188 River Forest Dr, Bastrop, TX 78602
MLS# 3182160Listed by: KANA REAL ESTATE - New
 $535,000Active3 beds 3 baths2,812 sq. ft.
$535,000Active3 beds 3 baths2,812 sq. ft.140 Winchester Rd, Bastrop, TX 78602
MLS# 5241981Listed by: KELLER WILLIAMS REALTY - New
 $449,000Active4 beds 2 baths2,014 sq. ft.
$449,000Active4 beds 2 baths2,014 sq. ft.122 N Pohakea Dr, Bastrop, TX 78602
MLS# 7916609Listed by: HEART REALTY - New
 $4,250,000Active52.37 Acres
$4,250,000Active52.37 AcresTBD E Sh-71, Bastrop, TX 78602
MLS# 17239862Listed by: NOBLE ROADS REALTY - New
 $323,000Active3 beds 2 baths1,688 sq. ft.
$323,000Active3 beds 2 baths1,688 sq. ft.401 S Hunting Lodge Ln, Bastrop, TX 78602
MLS# 2559862Listed by: ONE STOP LEASING & PROP MGMT - New
 $750,000Active-- beds -- baths3,222 sq. ft.
$750,000Active-- beds -- baths3,222 sq. ft.315 Riverwood Drive, Bastrop, TX 78602
MLS# 589363Listed by: JPAR - NEW BRAUNFELS - Open Sun, 3 to 5pmNew
 $550,000Active4 beds 4 baths3,040 sq. ft.
$550,000Active4 beds 4 baths3,040 sq. ft.271 Coleto Trl, Bastrop, TX 78602
MLS# 1395768Listed by: ORCHARD BROKERAGE - New
 $545,000Active4 beds 3 baths1,858 sq. ft.
$545,000Active4 beds 3 baths1,858 sq. ft.175 Bobs Trl, Bastrop, TX 78602
MLS# 4542111Listed by: PLATINUM REALTY-AUSTIN - New
 $149,900Active0 Acres
$149,900Active0 Acres222 Makaha Dr, Bastrop, TX 78602
MLS# 6138853Listed by: KELLER WILLIAMS REALTY
