106 Sandpiper Dr, Bastrop, TX 78602
Local realty services provided by:ERA EXPERTS

Listed by:nicole lang
Office:jbgoodwin realtors wl
MLS#:9354998
Source:ACTRIS
106 Sandpiper Dr,Bastrop, TX 78602
$345,000
- 4 Beds
- 2 Baths
- 2,043 sq. ft.
- Single family
- Active
Price summary
- Price:$345,000
- Price per sq. ft.:$168.87
- Monthly HOA dues:$89
About this home
***Highly motivated seller, bring all offers!! The home qualifies for USDA Lending. Seller is offering to pay for the entirety of 2025 POA dues including the pool pass for summer 2025. To make this deal better, the refrigerator stays with the home as well. **
Welcome to your dream home, tucked in the prestigious Colovista Country Club subdivision in Bastrop. Built in 2021, this exquisite single-story residence offers modern living at its finest, with 4 spacious bedrooms and 2 elegantly designed bathrooms.
From the moment you enter, you’ll be captivated by the abundance of natural light that bathes every corner of the home, creating a warm and inviting atmosphere. The open floor plan seamlessly connects the living, dining, and kitchen areas, perfect for both everyday living and entertaining.
Step outside to discover a serene backyard oasis, offering breathtaking views of the lush green space that ensures privacy and a peaceful retreat. Imagine enjoying your morning coffee or evening sunsets in this tranquil setting.
Conveniently located, this home is just moments away from a variety of delightful restaurants, unique shopping experiences, and the charming, historic downtown Bastrop. For travelers and commuters, Austin's airport, ABIA, is a mere 30-minute drive, providing easy access to domestic and international destinations.
Experience the perfect blend of country charm and modern conveniences in this well maintained home. Don’t miss out on the opportunity to make this picturesque property your own!
Contact an agent
Home facts
- Year built:2021
- Listing Id #:9354998
- Updated:August 10, 2025 at 05:39 PM
Rooms and interior
- Bedrooms:4
- Total bathrooms:2
- Full bathrooms:2
- Living area:2,043 sq. ft.
Heating and cooling
- Cooling:Central, Electric
- Heating:Central, Electric
Structure and exterior
- Roof:Composition, Shingle
- Year built:2021
- Building area:2,043 sq. ft.
Schools
- High school:Smithville
- Elementary school:Brown Primary
Utilities
- Water:MUD
Finances and disclosures
- Price:$345,000
- Price per sq. ft.:$168.87
- Tax amount:$8,627 (2024)
New listings near 106 Sandpiper Dr
- New
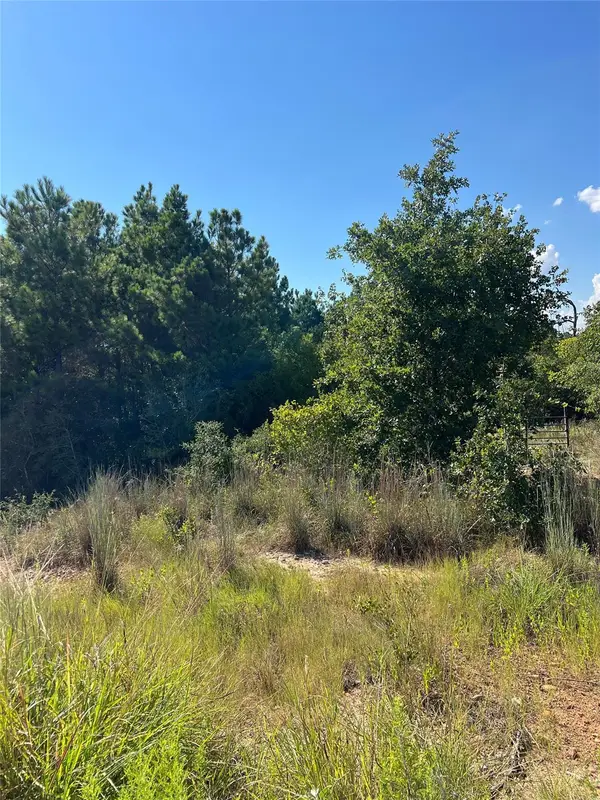 $200,000Active0 Acres
$200,000Active0 AcresTBD Poi Ct, Bastrop, TX 78602
MLS# 6363798Listed by: VENTURE PARTNERS R.E. - New
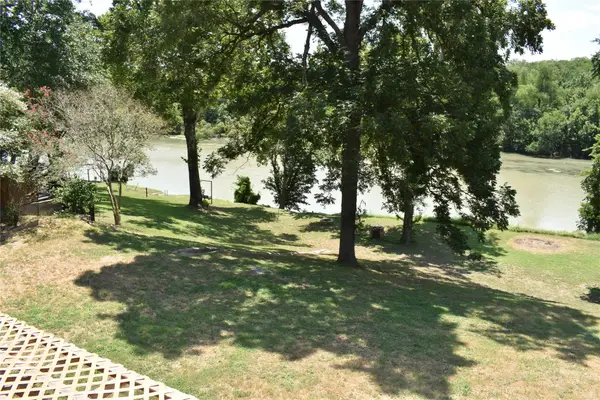 $750,000Active6 beds 5 baths3,222 sq. ft.
$750,000Active6 beds 5 baths3,222 sq. ft.315 Riverwood Dr, Bastrop, TX 78602
MLS# 4584601Listed by: TEXAS LANDERA REALTY LLC - New
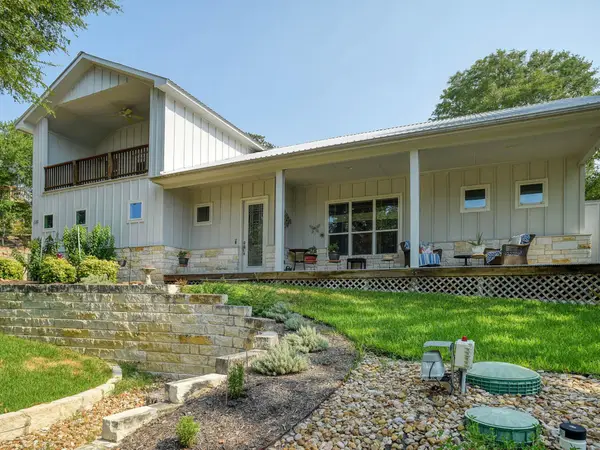 $444,000Active2 beds 2 baths1,930 sq. ft.
$444,000Active2 beds 2 baths1,930 sq. ft.120 Konahuanui Ln, Bastrop, TX 78602
MLS# 3140826Listed by: STANBERRY REALTORS - New
 $15,000Active0 Acres
$15,000Active0 AcresLot 356 Wainee Dr, Bastrop, TX 78602
MLS# 5130140Listed by: VENTURE PARTNERS R.E. - New
 $38,000Active0 Acres
$38,000Active0 AcresLOT 136 Akaloa Dr, Bastrop, TX 78602
MLS# 6954759Listed by: VENTURE PARTNERS R.E. - New
 $355,000Active3 beds 3 baths1,464 sq. ft.
$355,000Active3 beds 3 baths1,464 sq. ft.106 Haleakala Ln, Bastrop, TX 78602
MLS# 2320475Listed by: EPIQUE REALTY LLC - Open Sun, 1 to 3pmNew
 $325,000Active4 beds 3 baths2,182 sq. ft.
$325,000Active4 beds 3 baths2,182 sq. ft.220 Tributary Way, Bastrop, TX 78602
MLS# 6657925Listed by: COMPASS RE TEXAS, LLC - New
 $354,400Active4 beds 2 baths1,527 sq. ft.
$354,400Active4 beds 2 baths1,527 sq. ft.1804 Hill St, Bastrop, TX 78602
MLS# 8333532Listed by: KELLER WILLIAMS REALTY - New
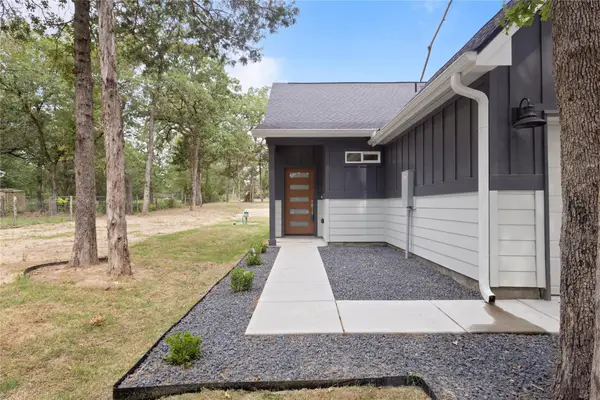 $459,599Active3 beds 3 baths1,500 sq. ft.
$459,599Active3 beds 3 baths1,500 sq. ft.240 Shadow Oak Dr, Bastrop, TX 78602
MLS# 3316771Listed by: MY HOME AT AUSTIN - New
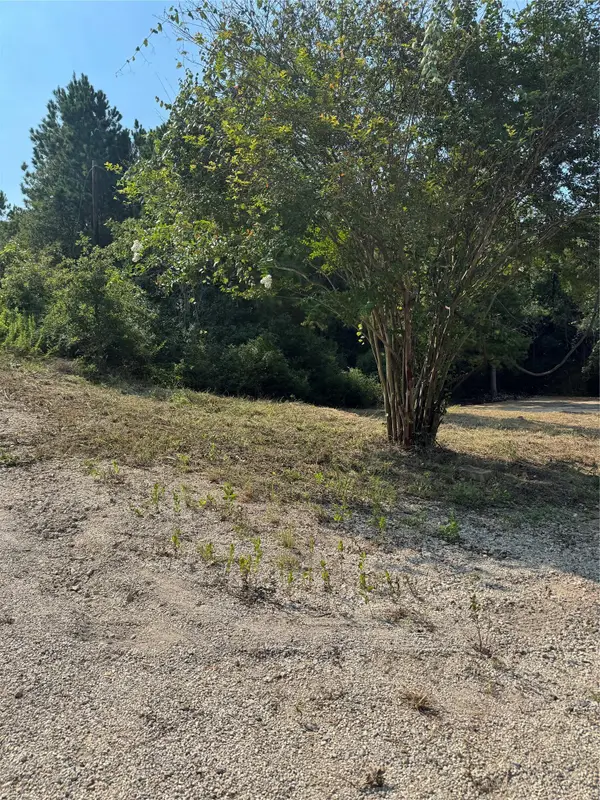 $90,000Active0 Acres
$90,000Active0 Acres131 Nakalele Ln, Bastrop, TX 78602
MLS# 5430079Listed by: ALL CITY REAL ESTATE LTD. CO
