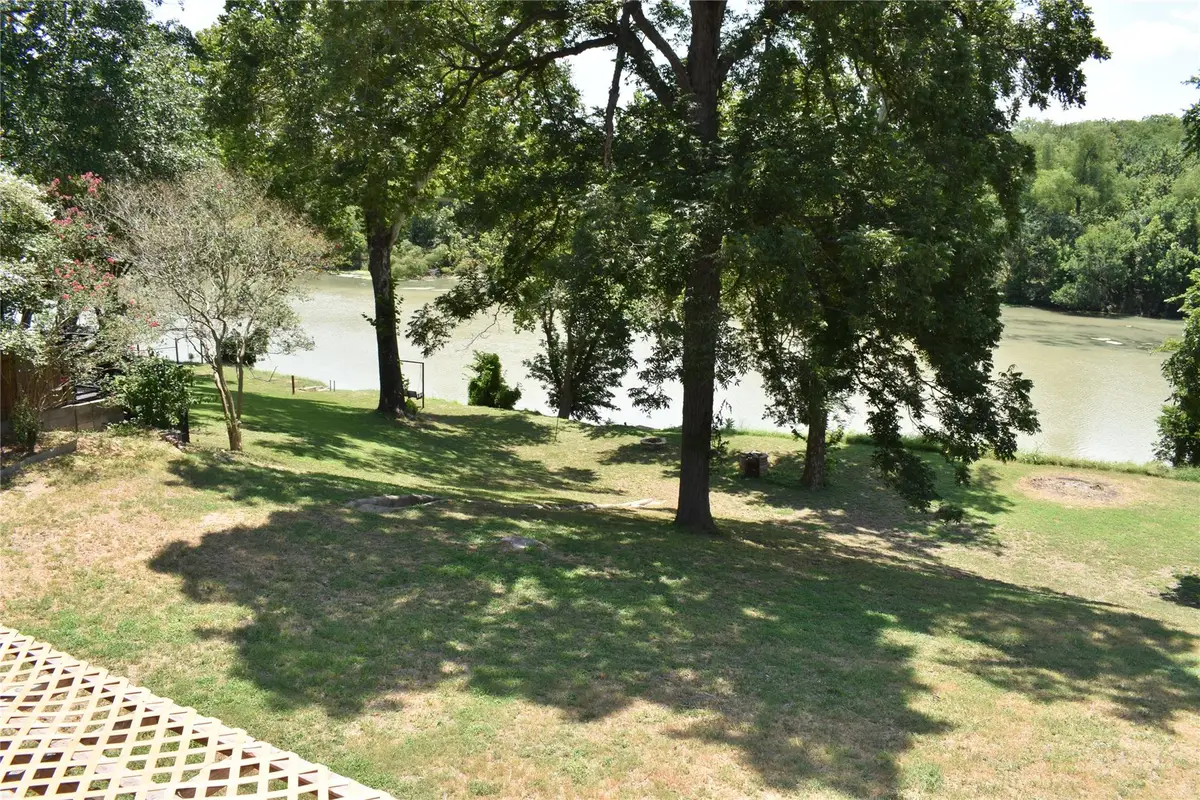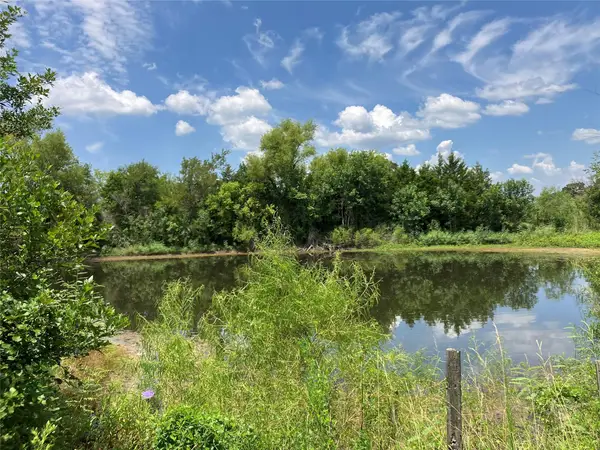315 Riverwood Dr, Bastrop, TX 78602
Local realty services provided by:ERA EXPERTS



Listed by:patricia tuffentsamer
Office:texas landera realty llc.
MLS#:4584601
Source:ACTRIS
Price summary
- Price:$750,000
- Price per sq. ft.:$232.77
About this home
Shown by APPOINTMENT ONLY***Discover your own piece of Texas heaven with sweeping river views and direct riverfront access. This truly unique property features three separate living units plus a rustic log cabin with custom woodwork at the front — perfect for an office, studio, or potential fourth living unit with the addition of a bathroom.
Property Highlights:
• Multi-Unit Flexibility – 3 self-contained living units, each with private entrances.
• Rustic Cabin – Features a sink area; neighboring shed includes a half bath.
• Shared Amenities – Common entry gathering space, sun room, and 1st-floor shared laundry (upper unit has private laundry).
• Outdoor Living – Shaded drive lined with mature trees, covered pavilion/carport for picnics or events, two fire pits, and stone steps leading to the river.
Unit Details:
• Studio Apartment – Tile & laminate flooring, full kitchen with range, microwave, refrigerator, and full bath with walk-in shower.
• 3-Bedroom Unit – Custom tile, full kitchen with gorgeous wood cabinets, living/dining area, full bath with walk-in shower, and covered patio overlooking the backyard and river.
• Upper Suite – Antique wood floors, custom woodwork, deck with river views, gourmet kitchen with propane island cooktop & wall ovens, ¾ bath off kitchen, oversized bedroom with built-ins, huge walk-in closet, on-suite laundry, and a spa-like bath with clawfoot tub and leaded glass window.
The Setting:
From morning coffee on the upper deck to evenings by the fire pits, this property invites you to relax and enjoy nature. Fish, kayak, or simply sit at the river’s edge and take in the serene sounds.
Location: Only minutes from Historic Downtown Bastrop — enjoy boutique shopping, dining, and a charming small-town atmosphere.
Whether you envision a multi-family retreat, Airbnb investment, or your own riverfront compound, this property offers unmatched versatility and beauty.
Contact an agent
Home facts
- Year built:1960
- Listing Id #:4584601
- Updated:August 21, 2025 at 03:08 PM
Rooms and interior
- Bedrooms:5
- Total bathrooms:5
- Full bathrooms:4
- Half bathrooms:1
- Living area:3,222 sq. ft.
Heating and cooling
- Heating:Propane
Structure and exterior
- Roof:Metal
- Year built:1960
- Building area:3,222 sq. ft.
Schools
- High school:Bastrop
- Elementary school:Emile
Utilities
- Water:Private
- Sewer:Septic Tank
Finances and disclosures
- Price:$750,000
- Price per sq. ft.:$232.77
- Tax amount:$6,182 (2025)
New listings near 315 Riverwood Dr
- New
 $219,990Active3 beds 2 baths1,500 sq. ft.
$219,990Active3 beds 2 baths1,500 sq. ft.277 Plum St, Bastrop, TX 78602
MLS# 8547234Listed by: REALTY ONE GROUP PROSPER - New
 $200,000Active3 beds 2 baths1,792 sq. ft.
$200,000Active3 beds 2 baths1,792 sq. ft.123 Lone Star Circle Unit A, Bastrop, TX 78602
MLS# 1894224Listed by: UNITED COUNTRY REAL ESTATE TEXAS RANCH AND HOME - New
 $6,900,000Active0 Acres
$6,900,000Active0 Acres426 Shiloh Rd, Bastrop, TX 78602
MLS# 8635037Listed by: KANA REAL ESTATE - New
 $329,900Active3 beds 2 baths1,775 sq. ft.
$329,900Active3 beds 2 baths1,775 sq. ft.118 Kaneohe Dr, Bastrop, TX 78602
MLS# 9971439Listed by: KELLER WILLIAMS REALTY - New
 $835,000Active3 beds 2 baths2,442 sq. ft.
$835,000Active3 beds 2 baths2,442 sq. ft.103 Arborvita Pl, Bastrop, TX 78602
MLS# 4397663Listed by: KELLER WILLIAMS REALTY - New
 $400,000Active0 Acres
$400,000Active0 Acres325 Waugh Way, Bastrop, TX 78602
MLS# 4936803Listed by: KANA REAL ESTATE - New
 $400,000Active4 beds 3 baths2,426 sq. ft.
$400,000Active4 beds 3 baths2,426 sq. ft.162 Adelton Blvd, Bastrop, TX 78602
MLS# 2323826Listed by: KANA REAL ESTATE - New
 $815,000Active4 beds 3 baths2,915 sq. ft.
$815,000Active4 beds 3 baths2,915 sq. ft.188 River Forest Dr, Bastrop, TX 78602
MLS# 3182160Listed by: KANA REAL ESTATE - New
 $535,000Active3 beds 3 baths2,812 sq. ft.
$535,000Active3 beds 3 baths2,812 sq. ft.140 Winchester Rd, Bastrop, TX 78602
MLS# 5241981Listed by: KELLER WILLIAMS REALTY - New
 $449,000Active4 beds 2 baths2,014 sq. ft.
$449,000Active4 beds 2 baths2,014 sq. ft.122 N Pohakea Dr, Bastrop, TX 78602
MLS# 7916609Listed by: HEART REALTY
