110 Nandina Path, Bastrop, TX 78602
Local realty services provided by:ERA Colonial Real Estate
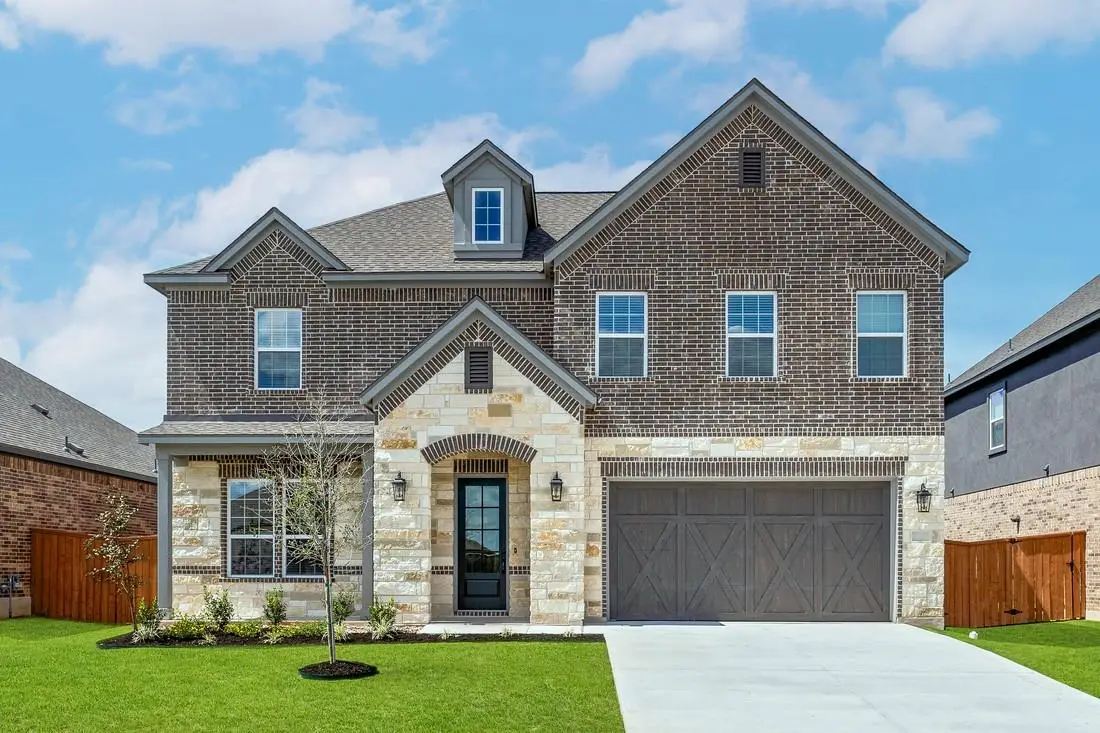
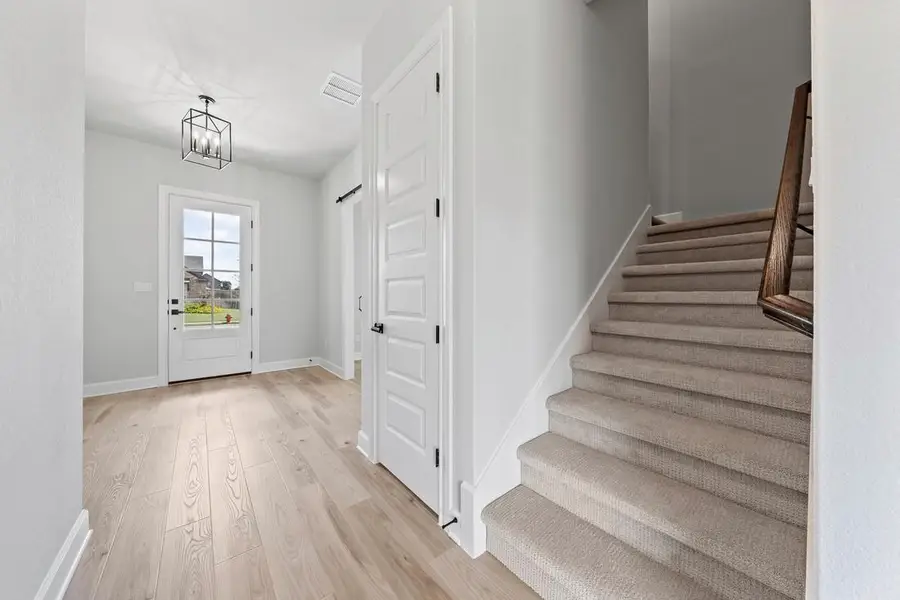
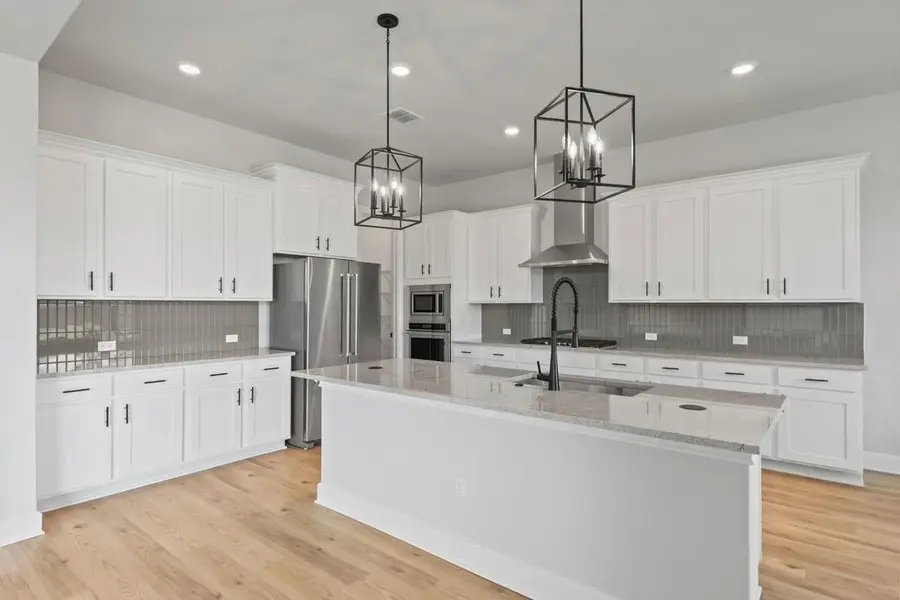
Listed by:dale hill
Office:lgi homes
MLS#:7552065
Source:ACTRIS
110 Nandina Path,Bastrop, TX 78602
$519,900
- 4 Beds
- 4 Baths
- 3,083 sq. ft.
- Single family
- Active
Price summary
- Price:$519,900
- Price per sq. ft.:$168.63
- Monthly HOA dues:$80
About this home
Located in the peaceful, hill country community of The Colony, the Wilson plan offers spacious, comfortable living with hand-selected designer interiors. A large covered front porch, perfect for sipping coffee in a rocking chair, greets you as you make your way up the driveway. A study located off the front entry provides the perfect spot for working from home or to serve as a reading room. As you continue on, the home opens up to the fully equipped kitchen, showcasing an oversized granite island, sprawling countertops, a full suite of stainless-steel appliances, and a large walk-in pantry. Both the family room and dining area peer into the back yard and overflow with natural light as the sun rises. Upstairs, the impressive master retreat awaits, showcasing an expansive bedroom with a huge walk-in closet with shelving. Generously sized secondary bedrooms and a large game room provide space for everyone to spread out and enjoy themselves.
Contact an agent
Home facts
- Year built:2023
- Listing Id #:7552065
- Updated:August 19, 2025 at 03:13 PM
Rooms and interior
- Bedrooms:4
- Total bathrooms:4
- Full bathrooms:3
- Half bathrooms:1
- Living area:3,083 sq. ft.
Heating and cooling
- Cooling:Central
- Heating:Central, Natural Gas
Structure and exterior
- Roof:Shingle
- Year built:2023
- Building area:3,083 sq. ft.
Schools
- High school:Bastrop
- Elementary school:Colony Oaks
Utilities
- Water:Public
- Sewer:Public Sewer
Finances and disclosures
- Price:$519,900
- Price per sq. ft.:$168.63
New listings near 110 Nandina Path
- New
 $400,000Active4 beds 3 baths2,426 sq. ft.
$400,000Active4 beds 3 baths2,426 sq. ft.162 Adelton Blvd, Bastrop, TX 78602
MLS# 2323826Listed by: KANA REAL ESTATE - New
 $815,000Active4 beds 3 baths2,915 sq. ft.
$815,000Active4 beds 3 baths2,915 sq. ft.188 River Forest Dr, Bastrop, TX 78602
MLS# 3182160Listed by: KANA REAL ESTATE - New
 $535,000Active3 beds 3 baths2,812 sq. ft.
$535,000Active3 beds 3 baths2,812 sq. ft.140 Winchester Rd, Bastrop, TX 78602
MLS# 5241981Listed by: KELLER WILLIAMS REALTY - New
 $449,000Active4 beds 2 baths2,014 sq. ft.
$449,000Active4 beds 2 baths2,014 sq. ft.122 N Pohakea Dr, Bastrop, TX 78602
MLS# 7916609Listed by: HEART REALTY - New
 $4,250,000Active52.37 Acres
$4,250,000Active52.37 AcresTBD E Sh-71, Bastrop, TX 78602
MLS# 17239862Listed by: NOBLE ROADS REALTY - New
 $323,000Active3 beds 2 baths1,688 sq. ft.
$323,000Active3 beds 2 baths1,688 sq. ft.401 S Hunting Lodge Ln, Bastrop, TX 78602
MLS# 2559862Listed by: ONE STOP LEASING & PROP MGMT - New
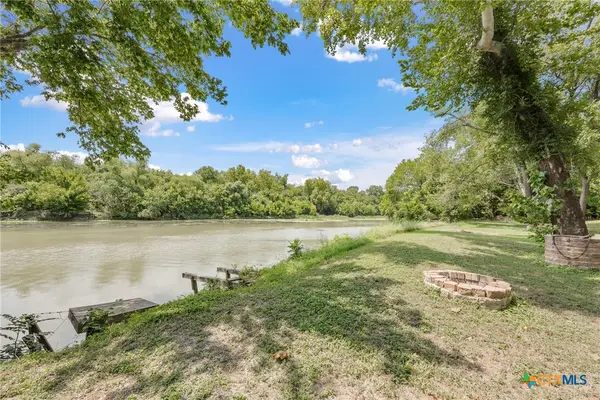 $750,000Active-- beds -- baths3,222 sq. ft.
$750,000Active-- beds -- baths3,222 sq. ft.315 Riverwood Drive, Bastrop, TX 78602
MLS# 589363Listed by: JPAR - NEW BRAUNFELS - Open Sun, 3 to 5pmNew
 $550,000Active4 beds 4 baths3,040 sq. ft.
$550,000Active4 beds 4 baths3,040 sq. ft.271 Coleto Trl, Bastrop, TX 78602
MLS# 1395768Listed by: ORCHARD BROKERAGE - New
 $545,000Active4 beds 3 baths1,858 sq. ft.
$545,000Active4 beds 3 baths1,858 sq. ft.175 Bobs Trl, Bastrop, TX 78602
MLS# 4542111Listed by: PLATINUM REALTY-AUSTIN - New
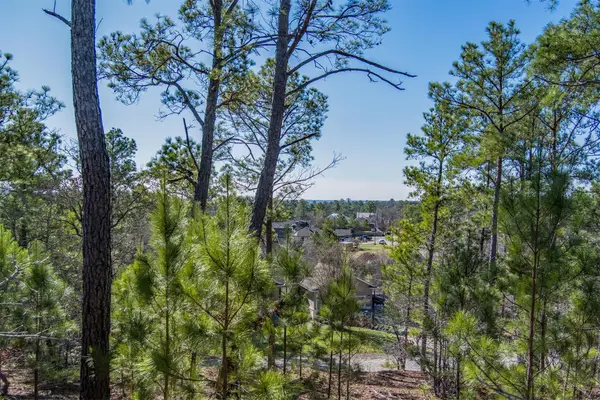 $149,900Active0 Acres
$149,900Active0 Acres222 Makaha Dr, Bastrop, TX 78602
MLS# 6138853Listed by: KELLER WILLIAMS REALTY
