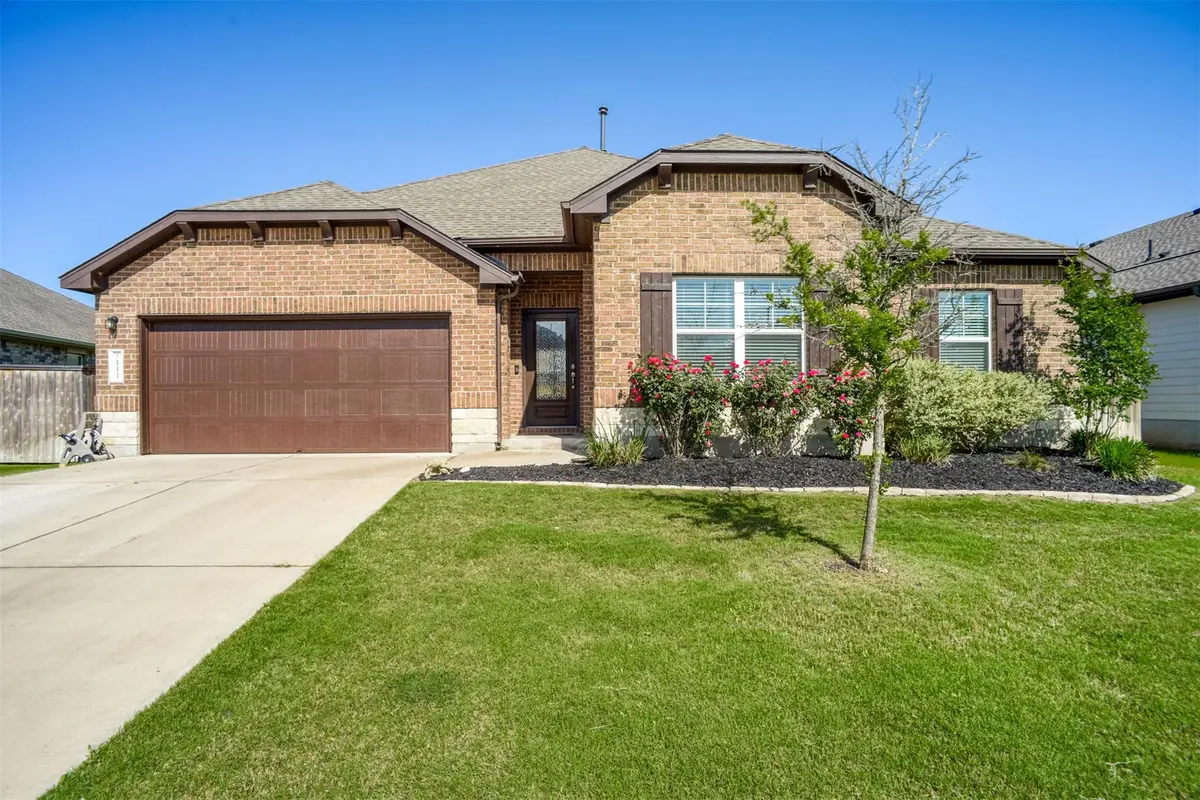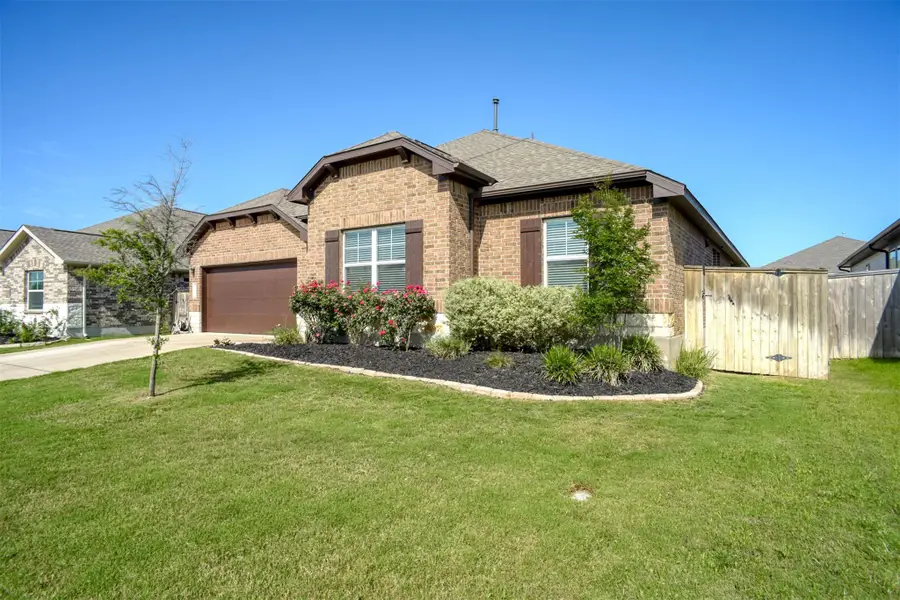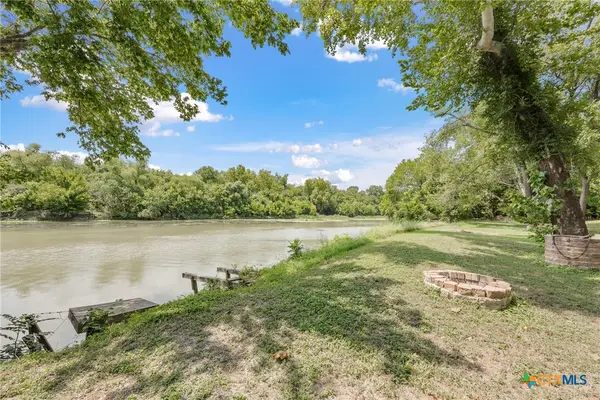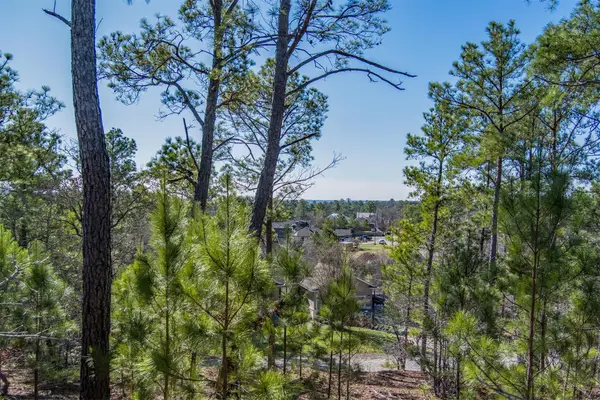111 Joseph Hawkins Ln, Bastrop, TX 78602
Local realty services provided by:ERA EXPERTS



Listed by:dawn arnew
Office:re/max bastrop area
MLS#:8350490
Source:ACTRIS
Price summary
- Price:$385,000
- Price per sq. ft.:$172.41
- Monthly HOA dues:$117
About this home
REDUCED!!! GET YOUR GORGEOUS HOME AND QUALITY EXCLUSIVE LIFESTYLE FOR A PRICE WITHIN REACH!!! Welcome to your ideal Bastrop haven and the great opportunity to call it HOME! This charming brick home blends modern elegance with natural beauty in a highly desirable community. Step inside to find an open-concept living space featuring wood-look flooring, a spacious layout, and breathtaking granite countertops in the kitchen that make a lasting impression. The stainless steel appliances (all appliances convey), abundance of cabinetry, and large center island create the perfect kitchen for cooking, gathering, and entertaining. All bedrooms offer comfort and privacy with brand-new carpet and room-darkening blinds—perfect for restful nights and lazy mornings. The dedicated home office/flex space offers versatility to suit your lifestyle. Out back, a covered patio with a gas line ready for grilling is the perfect spot to enjoy evening cookouts or unwind after a long day. A raised garden invites you to cultivate your favorite veggies, while the roses blooming out front add curb appeal and a welcoming touch. The Colony Riverside is a small, quaint community with it's own exclusive amenities, including a pool and fitness center, and a hiking trail to the Colorado River that are not shared with other Colony neighborhoods. It offers a vibrant quality of life and ample opportunity to embrace outdoor recreation with direct Colorado River access, miles of walking trails, lush green spaces, and multiple parks, including a dog park your furry friend will love. Located just minutes from historic downtown Bastrop, you’ll have quick access to shops, dining, and festivals. Plus, you're only a short drive to Tesla, Boring Company, SpaceX, X, ABIA, and Lake Bastrop. Whether you’re seeking tranquility, convenience, or community—this home checks every box. Come see for yourself why life here is so easy to love!
Contact an agent
Home facts
- Year built:2020
- Listing Id #:8350490
- Updated:August 19, 2025 at 03:01 PM
Rooms and interior
- Bedrooms:3
- Total bathrooms:2
- Full bathrooms:2
- Living area:2,233 sq. ft.
Heating and cooling
- Cooling:Central
- Heating:Central, Natural Gas
Structure and exterior
- Roof:Composition
- Year built:2020
- Building area:2,233 sq. ft.
Schools
- High school:Bastrop
- Elementary school:Colony Oaks
Utilities
- Water:MUD
Finances and disclosures
- Price:$385,000
- Price per sq. ft.:$172.41
New listings near 111 Joseph Hawkins Ln
- New
 $400,000Active4 beds 3 baths2,426 sq. ft.
$400,000Active4 beds 3 baths2,426 sq. ft.162 Adelton Blvd, Bastrop, TX 78602
MLS# 2323826Listed by: KANA REAL ESTATE - New
 $815,000Active4 beds 3 baths2,915 sq. ft.
$815,000Active4 beds 3 baths2,915 sq. ft.188 River Forest Dr, Bastrop, TX 78602
MLS# 3182160Listed by: KANA REAL ESTATE - New
 $535,000Active3 beds 3 baths2,812 sq. ft.
$535,000Active3 beds 3 baths2,812 sq. ft.140 Winchester Rd, Bastrop, TX 78602
MLS# 5241981Listed by: KELLER WILLIAMS REALTY - New
 $449,000Active4 beds 2 baths2,014 sq. ft.
$449,000Active4 beds 2 baths2,014 sq. ft.122 N Pohakea Dr, Bastrop, TX 78602
MLS# 7916609Listed by: HEART REALTY - New
 $4,250,000Active52.37 Acres
$4,250,000Active52.37 AcresTBD E Sh-71, Bastrop, TX 78602
MLS# 17239862Listed by: NOBLE ROADS REALTY - New
 $323,000Active3 beds 2 baths1,688 sq. ft.
$323,000Active3 beds 2 baths1,688 sq. ft.401 S Hunting Lodge Ln, Bastrop, TX 78602
MLS# 2559862Listed by: ONE STOP LEASING & PROP MGMT - New
 $750,000Active-- beds -- baths3,222 sq. ft.
$750,000Active-- beds -- baths3,222 sq. ft.315 Riverwood Drive, Bastrop, TX 78602
MLS# 589363Listed by: JPAR - NEW BRAUNFELS - Open Sun, 3 to 5pmNew
 $550,000Active4 beds 4 baths3,040 sq. ft.
$550,000Active4 beds 4 baths3,040 sq. ft.271 Coleto Trl, Bastrop, TX 78602
MLS# 1395768Listed by: ORCHARD BROKERAGE - New
 $545,000Active4 beds 3 baths1,858 sq. ft.
$545,000Active4 beds 3 baths1,858 sq. ft.175 Bobs Trl, Bastrop, TX 78602
MLS# 4542111Listed by: PLATINUM REALTY-AUSTIN - New
 $149,900Active0 Acres
$149,900Active0 Acres222 Makaha Dr, Bastrop, TX 78602
MLS# 6138853Listed by: KELLER WILLIAMS REALTY
