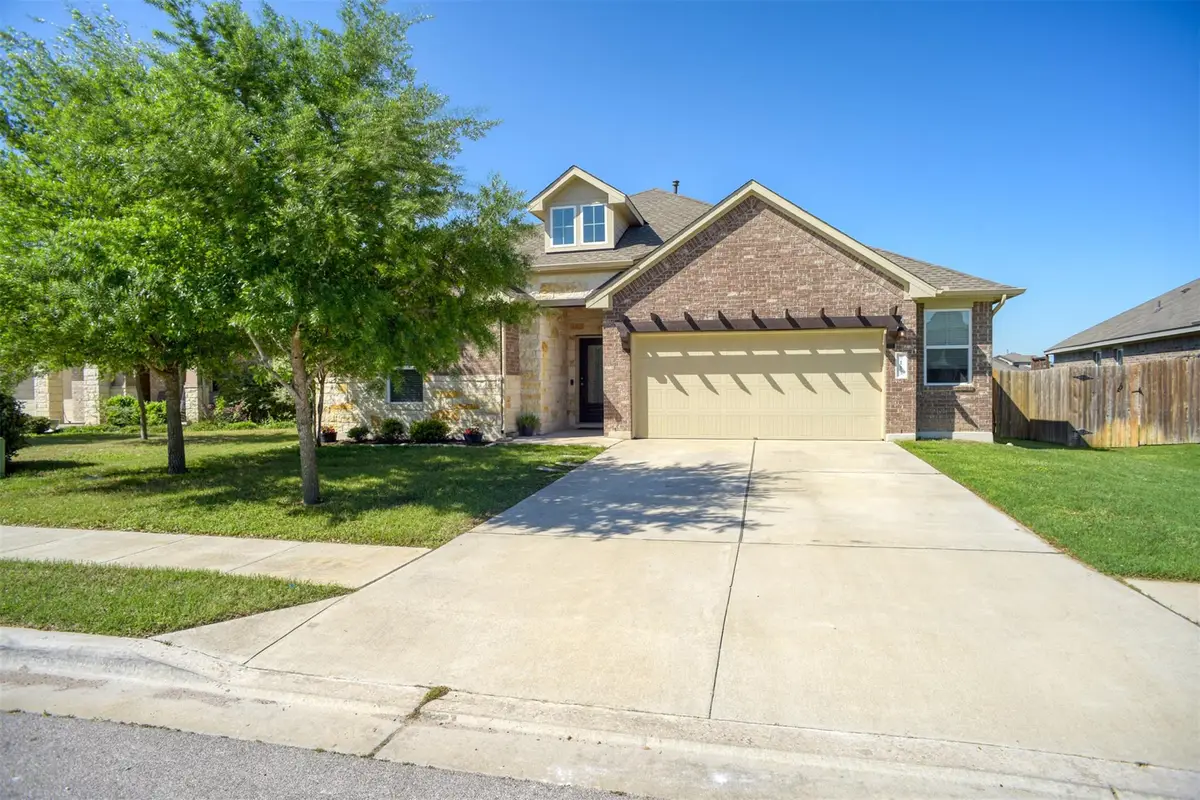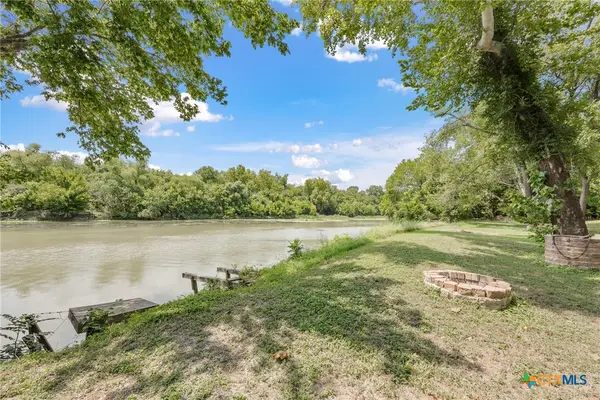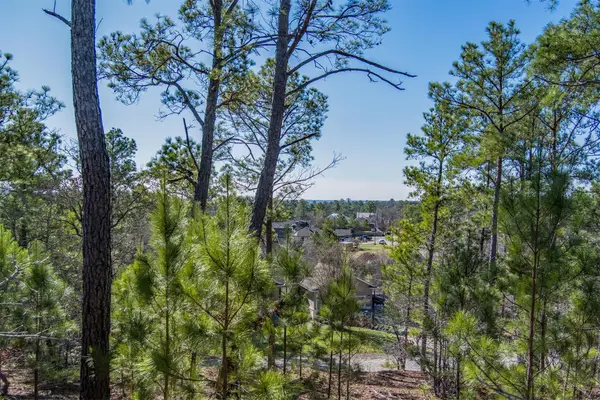115 Breakwater Dr, Bastrop, TX 78602
Local realty services provided by:ERA EXPERTS



Listed by:jennifer long
Office:re/max bastrop area
MLS#:5171811
Source:ACTRIS
Price summary
- Price:$399,500
- Price per sq. ft.:$178.11
- Monthly HOA dues:$50
About this home
Step into your dream home with this stunning Scott Felder design, blending elegance and charm with modern living. This spacious residence is truly a standout, showcasing beautiful cedar wrapped beams in the foyer, living room, and primary bedroom that add warmth and character to the space. The cozy rock wood-burning fireplace serves as the perfect centerpiece for gatherings, while the upgraded kitchen—featuring a large island, abundant cabinet storage, and ample counter space—makes meal prep a delight.
With 4 bedrooms and a versatile flex room, there's plenty of space to tailor this home to your needs. Nestled on a greenbelt, this property offers a tranquil backdrop and a connection to nature. Located just moments away from historic downtown Bastrop, you'll enjoy unique shopping, dining experiences, and all the conveniences of "big city" amenities.
The neighborhood features a river trail, playground, park, and a pool with additional nature amenities just minutes away to enhance your lifestyle. This home is a perfect blend of style, comfort, and location—waiting for you to make it your own!
Contact an agent
Home facts
- Year built:2019
- Listing Id #:5171811
- Updated:August 19, 2025 at 02:49 PM
Rooms and interior
- Bedrooms:4
- Total bathrooms:3
- Full bathrooms:2
- Half bathrooms:1
- Living area:2,243 sq. ft.
Heating and cooling
- Cooling:Central
- Heating:Central, Natural Gas
Structure and exterior
- Roof:Composition
- Year built:2019
- Building area:2,243 sq. ft.
Schools
- High school:Bastrop
- Elementary school:Mina
Utilities
- Water:Public
- Sewer:Public Sewer
Finances and disclosures
- Price:$399,500
- Price per sq. ft.:$178.11
- Tax amount:$9,268 (2024)
New listings near 115 Breakwater Dr
- New
 $400,000Active4 beds 3 baths2,426 sq. ft.
$400,000Active4 beds 3 baths2,426 sq. ft.162 Adelton Blvd, Bastrop, TX 78602
MLS# 2323826Listed by: KANA REAL ESTATE - New
 $815,000Active4 beds 3 baths2,915 sq. ft.
$815,000Active4 beds 3 baths2,915 sq. ft.188 River Forest Dr, Bastrop, TX 78602
MLS# 3182160Listed by: KANA REAL ESTATE - New
 $535,000Active3 beds 3 baths2,812 sq. ft.
$535,000Active3 beds 3 baths2,812 sq. ft.140 Winchester Rd, Bastrop, TX 78602
MLS# 5241981Listed by: KELLER WILLIAMS REALTY - New
 $449,000Active4 beds 2 baths2,014 sq. ft.
$449,000Active4 beds 2 baths2,014 sq. ft.122 N Pohakea Dr, Bastrop, TX 78602
MLS# 7916609Listed by: HEART REALTY - New
 $4,250,000Active52.37 Acres
$4,250,000Active52.37 AcresTBD E Sh-71, Bastrop, TX 78602
MLS# 17239862Listed by: NOBLE ROADS REALTY - New
 $323,000Active3 beds 2 baths1,688 sq. ft.
$323,000Active3 beds 2 baths1,688 sq. ft.401 S Hunting Lodge Ln, Bastrop, TX 78602
MLS# 2559862Listed by: ONE STOP LEASING & PROP MGMT - New
 $750,000Active-- beds -- baths3,222 sq. ft.
$750,000Active-- beds -- baths3,222 sq. ft.315 Riverwood Drive, Bastrop, TX 78602
MLS# 589363Listed by: JPAR - NEW BRAUNFELS - Open Sun, 3 to 5pmNew
 $550,000Active4 beds 4 baths3,040 sq. ft.
$550,000Active4 beds 4 baths3,040 sq. ft.271 Coleto Trl, Bastrop, TX 78602
MLS# 1395768Listed by: ORCHARD BROKERAGE - New
 $545,000Active4 beds 3 baths1,858 sq. ft.
$545,000Active4 beds 3 baths1,858 sq. ft.175 Bobs Trl, Bastrop, TX 78602
MLS# 4542111Listed by: PLATINUM REALTY-AUSTIN - New
 $149,900Active0 Acres
$149,900Active0 Acres222 Makaha Dr, Bastrop, TX 78602
MLS# 6138853Listed by: KELLER WILLIAMS REALTY
