128 Bridle Ct, Bastrop, TX 78602
Local realty services provided by:ERA EXPERTS
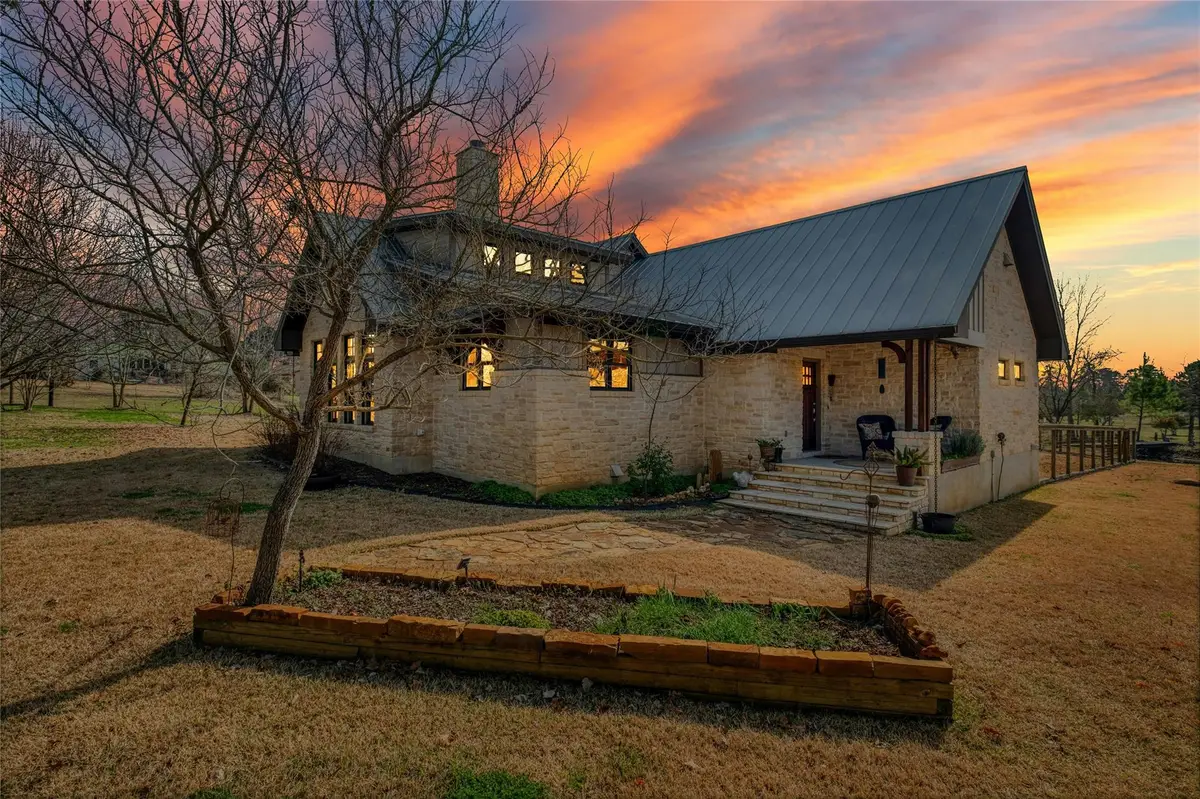
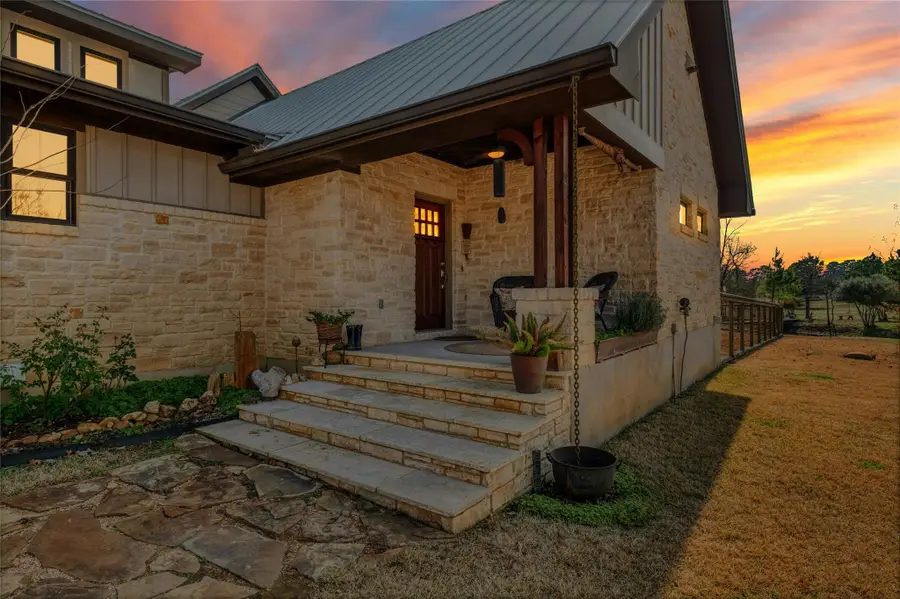
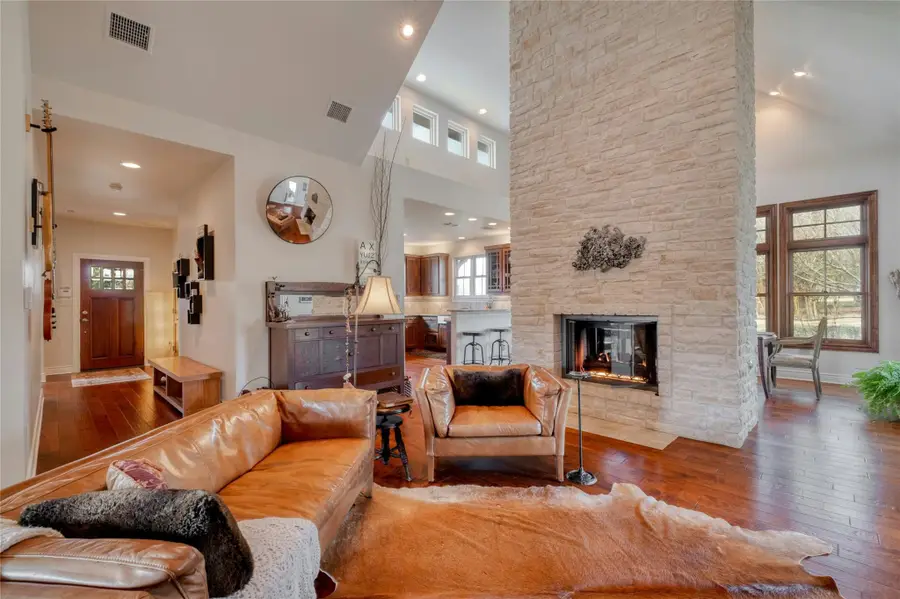
Listed by:tomas corzo
Office:keller williams realty
MLS#:3634275
Source:ACTRIS
Price summary
- Price:$650,000
- Price per sq. ft.:$294.52
- Monthly HOA dues:$10.42
About this home
Spectacular setting for this custom modern farmhouse nestled among lush native trees and rich Texas wildflowers! Tucked away in a private cul-de-sac, this beautiful craftsman-style residence offers an unparalleled retreat in nature while maintaining modern luxury. Designed for comfort and efficiency, custom built by Nalle Custom Homes, it boasts top-tier features, premium Andersen windows, custom alder wood cabinets and oversized doors, engineered wood flooring, and a Bose surround system for the ultimate entertaining experience. The gourmet kitchen is equipped with a built-in double oven, microwave, and beautiful granite countertops. A newly installed (2024) Silver Stone fireplace with remote control gas log insert adds warmth and elegance, while Envelope foam insulation and durable Galvalume steel roof provide long-lasting protection and energy efficiency. Beyond the home, the property is packed with exceptional amenities. It features a shared large pond stocked with catfish, and bass, a private spacious backyard invites you to unwind, while two spacious chicken coops—complete with egg-laying hens—bring a touch of country living. A fully fenced backyard features mature trees and a PVC well-water irrigation system, and for visitors, there’s convenient 30- and 50-amp service in the front yard for RV traveling visitors. A full-service outdoor bathroom, a private 250-gallon underground propane tank. Whether you’re looking for a peaceful escape or a dream homestead, this extraordinary farmhouse is a rare find in the heart of the emerging Bastrop Hill Country! *Horses Allowed!*
Contact an agent
Home facts
- Year built:2012
- Listing Id #:3634275
- Updated:August 20, 2025 at 03:13 PM
Rooms and interior
- Bedrooms:3
- Total bathrooms:2
- Full bathrooms:2
- Living area:2,207 sq. ft.
Heating and cooling
- Cooling:Central
- Heating:Central
Structure and exterior
- Roof:Metal
- Year built:2012
- Building area:2,207 sq. ft.
Schools
- High school:Bastrop
- Elementary school:Emile
Utilities
- Water:Public
- Sewer:Septic Tank
Finances and disclosures
- Price:$650,000
- Price per sq. ft.:$294.52
New listings near 128 Bridle Ct
- New
 $329,900Active3 beds 2 baths1,775 sq. ft.
$329,900Active3 beds 2 baths1,775 sq. ft.118 Kaneohe Dr, Bastrop, TX 78602
MLS# 9971439Listed by: KELLER WILLIAMS REALTY - New
 $835,000Active3 beds 2 baths2,442 sq. ft.
$835,000Active3 beds 2 baths2,442 sq. ft.103 Arborvita Pl, Bastrop, TX 78602
MLS# 4397663Listed by: KELLER WILLIAMS REALTY - New
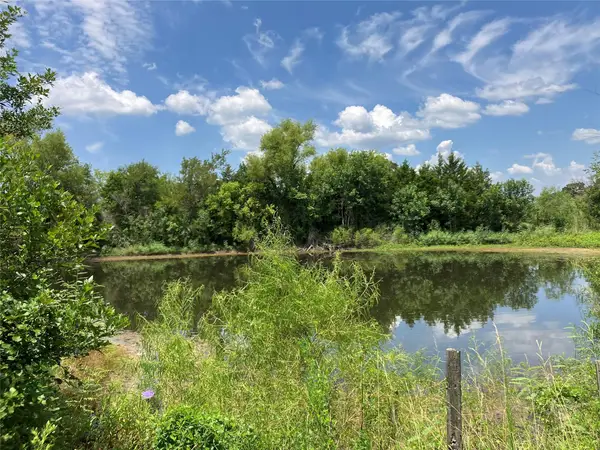 $400,000Active0 Acres
$400,000Active0 Acres325 Waugh Way, Bastrop, TX 78602
MLS# 4936803Listed by: KANA REAL ESTATE - New
 $400,000Active4 beds 3 baths2,426 sq. ft.
$400,000Active4 beds 3 baths2,426 sq. ft.162 Adelton Blvd, Bastrop, TX 78602
MLS# 2323826Listed by: KANA REAL ESTATE - New
 $815,000Active4 beds 3 baths2,915 sq. ft.
$815,000Active4 beds 3 baths2,915 sq. ft.188 River Forest Dr, Bastrop, TX 78602
MLS# 3182160Listed by: KANA REAL ESTATE - New
 $535,000Active3 beds 3 baths2,812 sq. ft.
$535,000Active3 beds 3 baths2,812 sq. ft.140 Winchester Rd, Bastrop, TX 78602
MLS# 5241981Listed by: KELLER WILLIAMS REALTY - New
 $449,000Active4 beds 2 baths2,014 sq. ft.
$449,000Active4 beds 2 baths2,014 sq. ft.122 N Pohakea Dr, Bastrop, TX 78602
MLS# 7916609Listed by: HEART REALTY - New
 $3,200,000Active52.37 Acres
$3,200,000Active52.37 AcresTBD E Sh-71, Bastrop, TX 78602
MLS# 17239862Listed by: NOBLE ROADS REALTY - New
 $323,000Active3 beds 2 baths1,688 sq. ft.
$323,000Active3 beds 2 baths1,688 sq. ft.401 S Hunting Lodge Ln, Bastrop, TX 78602
MLS# 2559862Listed by: ONE STOP LEASING & PROP MGMT - New
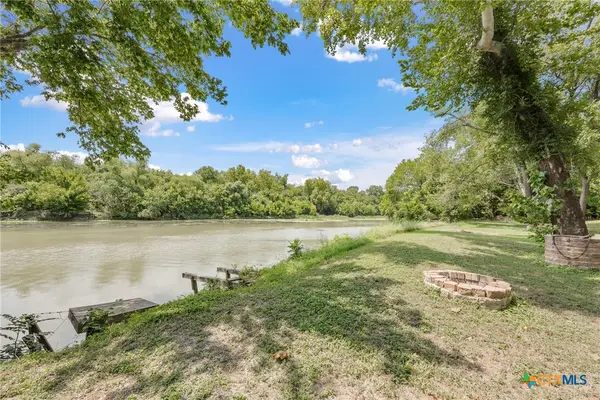 $750,000Active-- beds -- baths3,222 sq. ft.
$750,000Active-- beds -- baths3,222 sq. ft.315 Riverwood Drive, Bastrop, TX 78602
MLS# 589363Listed by: JPAR - NEW BRAUNFELS
