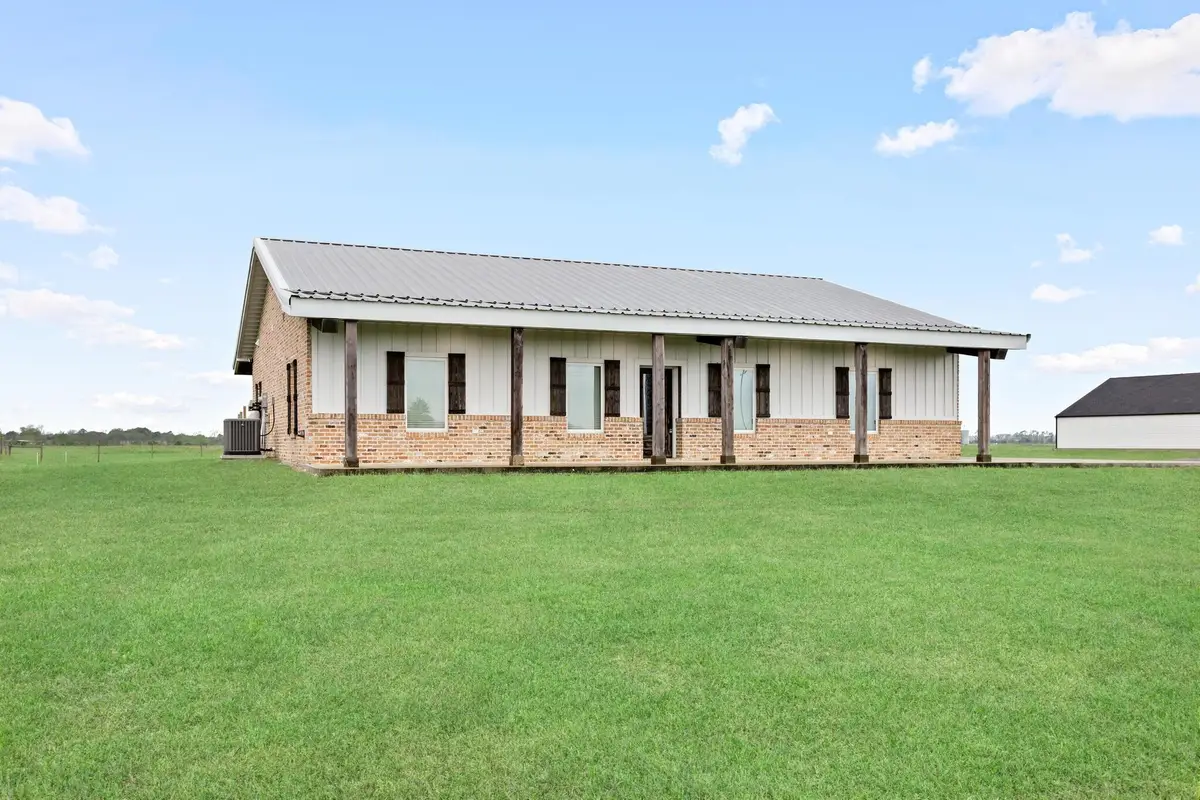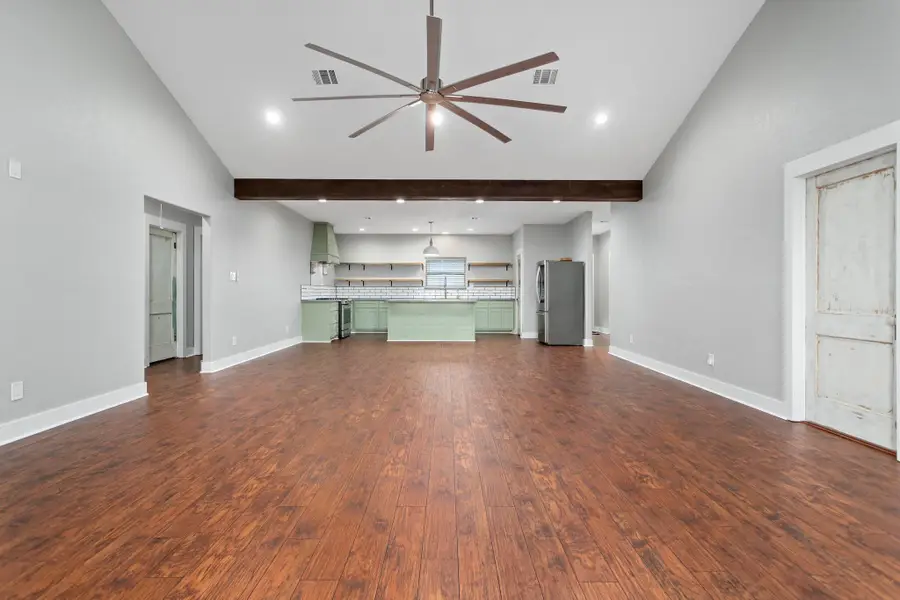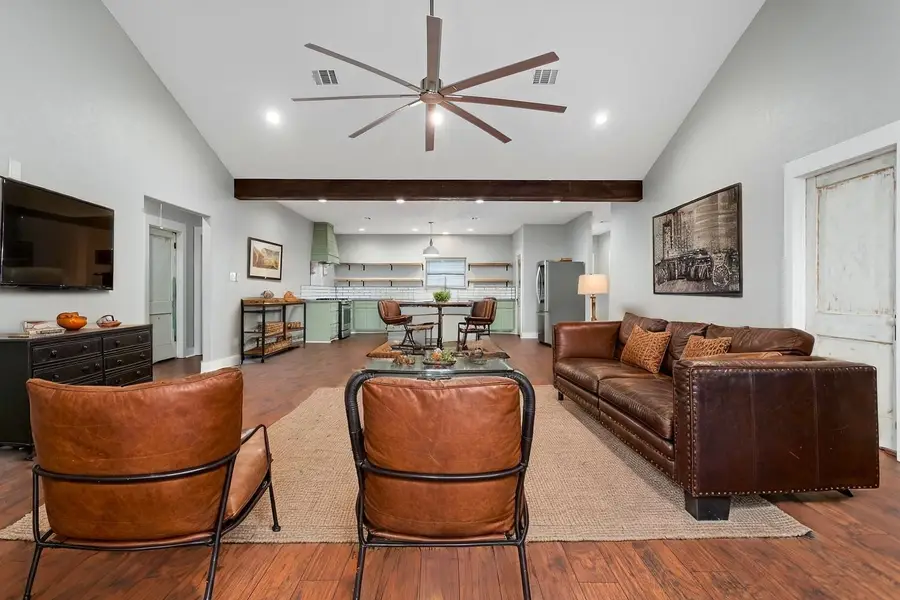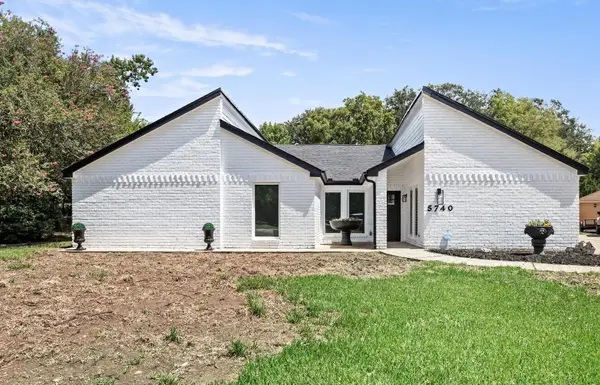2050 Aggie Dr., Beaumont, TX 77713
Local realty services provided by:American Real Estate ERA Powered



2050 Aggie Dr.,Beaumont, TX 77713
$494,000
- 3 Beds
- 2 Baths
- 2,385 sq. ft.
- Single family
- Active
Listed by:jennifer williams
Office:coldwell banker lumberton -- 422284
MLS#:256822
Source:TX_BBOR
Price summary
- Price:$494,000
- Price per sq. ft.:$207.13
About this home
Discover the perfect blend of rustic charm and modern convenience in this stunning 3-bedroom, 2-bathroom barndominium, nestled on 10 acres within the sought-after Hardin-Jefferson School District. Step inside to an inviting open-concept living space, where antique doors and doorknobs add character and warmth. The kitchen is a chef’s dream, featuring custom cabinets, beautiful trim, and a large island that provides extra workspace and seating. Enjoy the benefits of a tankless water heater and a water filtration system for ultimate comfort and efficiency. Outside, the possibilities are endless! A 14x32 barn with water and electricity offers ample space for an RV, hay storage, or livestock. The property is fully fenced with woven wire pasture fencing and a pond making it ideal for animals or agricultural use. Whether you’re looking for a peaceful country retreat or a functional homestead, this barndo has it all. Schedule your showing today!
Contact an agent
Home facts
- Listing Id #:256822
- Added:140 day(s) ago
- Updated:August 07, 2025 at 02:35 PM
Rooms and interior
- Bedrooms:3
- Total bathrooms:2
- Full bathrooms:2
- Living area:2,385 sq. ft.
Heating and cooling
- Cooling:Central Electric
- Heating:Central Electric
Structure and exterior
- Roof:Metal
- Building area:2,385 sq. ft.
- Lot area:10 Acres
Utilities
- Water:Water Well
Finances and disclosures
- Price:$494,000
- Price per sq. ft.:$207.13
- Tax amount:$7,273
New listings near 2050 Aggie Dr.
- New
 $35,000Active0.35 Acres
$35,000Active0.35 Acres3280 Blossom Drive, Beaumont, TX 77705
MLS# 74437863Listed by: CHAMPIONS REALTY, LLC - New
 $249,900Active3 beds 3 baths2,341 sq. ft.
$249,900Active3 beds 3 baths2,341 sq. ft.2490 Louisiana, Beaumont, TX 77706
MLS# 260762Listed by: RE/MAX ONE -- 9000010 - New
 $625,000Active4 beds 6 baths2,911 sq. ft.
$625,000Active4 beds 6 baths2,911 sq. ft.1655 Wooten Rd, Beaumont, TX 77707
MLS# 260763Listed by: RE/MAX ONE -- 9000010 - New
 $325,000Active4 beds 4 baths3,076 sq. ft.
$325,000Active4 beds 4 baths3,076 sq. ft.5740 Longwood St, Beaumont, TX 77707
MLS# 260758Listed by: RE/MAX ONE -- 9000010 - Open Sat, 2 to 5pmNew
 $169,000Active3 beds 2 baths1,448 sq. ft.
$169,000Active3 beds 2 baths1,448 sq. ft.920 Parson, Beaumont, TX 77706
MLS# 79776516Listed by: TEXAS SIGNATURE REALTY - Open Sun, 2 to 4pmNew
 $475,000Active4 beds 3 baths2,480 sq. ft.
$475,000Active4 beds 3 baths2,480 sq. ft.14845 Norma Jane Lane, Beaumont, TX 77713
MLS# 93548495Listed by: COLDWELL BANKER SOUTHERN HOMES - New
 $229,900Active3 beds 2 baths1,883 sq. ft.
$229,900Active3 beds 2 baths1,883 sq. ft.5510 Kohler, Beaumont, TX 77706
MLS# 260738Listed by: RE/MAX ONE -- 9000010 - New
 $130,000Active3 beds 2 baths1,038 sq. ft.
$130,000Active3 beds 2 baths1,038 sq. ft.8540 Merilee Ln, Beaumont, TX 77707
MLS# 260739Listed by: RE/MAX ONE -- 9000010 - New
 $69,500Active3 beds 1 baths840 sq. ft.
$69,500Active3 beds 1 baths840 sq. ft.755 Doucette, Beaumont, TX 77701
MLS# 260737Listed by: CONNECT REALTY -- 573369 - New
 $50,000Active2 beds 1 baths784 sq. ft.
$50,000Active2 beds 1 baths784 sq. ft.1680 Montrose, Beaumont, TX 77707
MLS# 260722Listed by: THE PROS PROPERTIES, PROP MGMT -- 9013603
