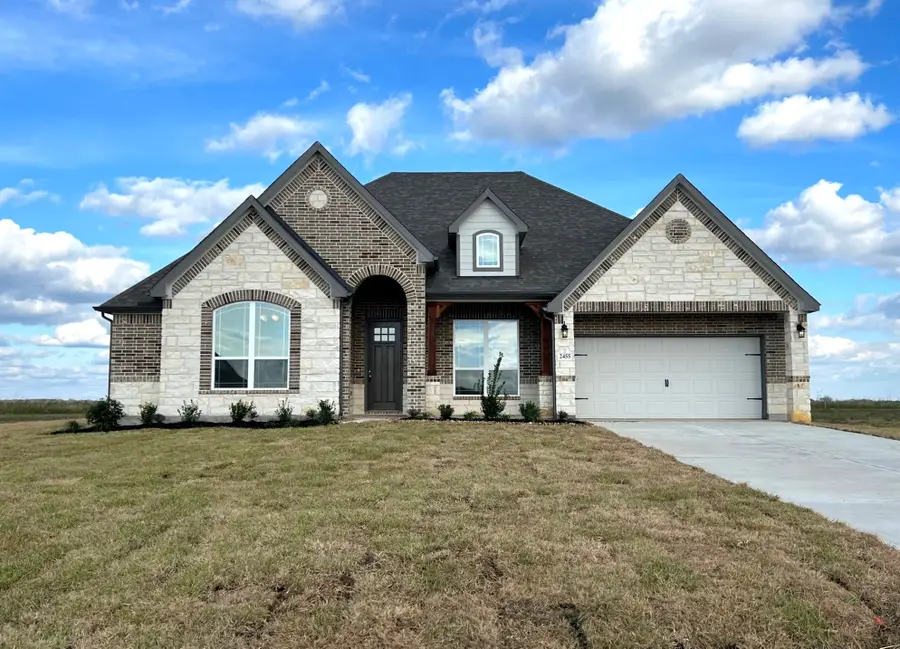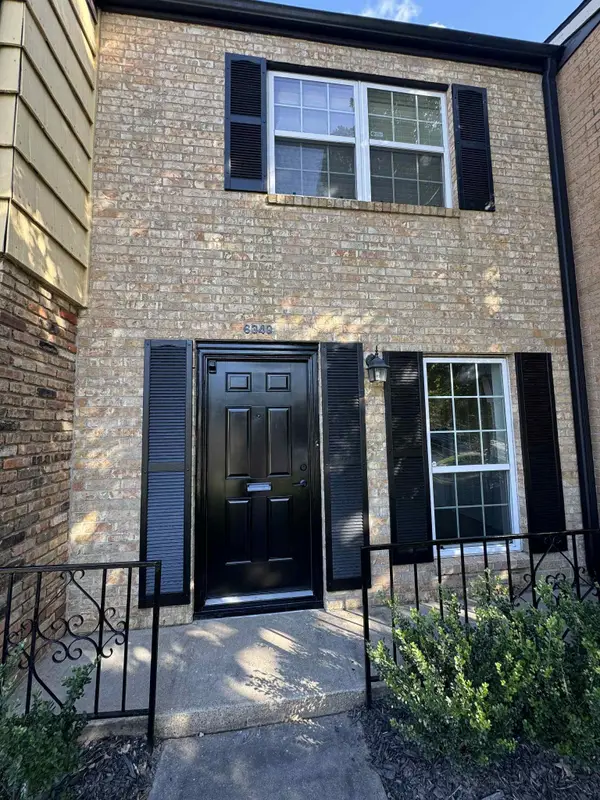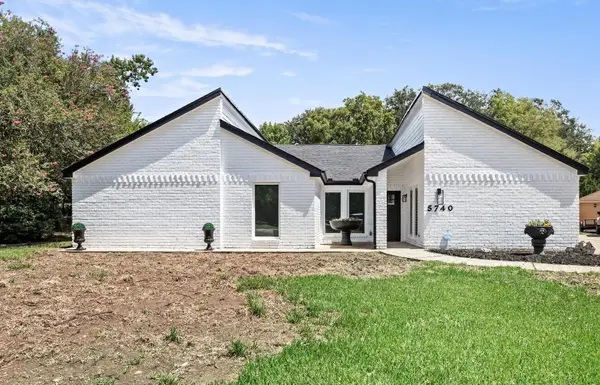2455 Diamond D, Beaumont, TX 77713
Local realty services provided by:ERA EXPERTS



2455 Diamond D,Beaumont, TX 77713
$469,990
- 4 Beds
- 3 Baths
- 2,617 sq. ft.
- Single family
- Active
Listed by:grace harris281-450-1056
Office:re/max grand
MLS#:27050518
Source:HARMLS
Price summary
- Price:$469,990
- Price per sq. ft.:$179.59
- Monthly HOA dues:$25
About this home
Gorgeous home with front porch, cedar accents, stone and brick! Stunning open floor plan offering over 2600 sq ft has 5 bedrooms or 4 w/study, 3 full baths & 3rd car tandem garage! From the moment you walk in you will be captivated by high ceilings and 8ft doors! The elegant dining room w/chair rail and crown molding is oversized and can fit any size table. The family room has a stunning stone fireplace and is open to the kitchen and breakfast! Oversized utility room with room for folding table and a deep freeze! Large covered patio for backyard entertaining! Private master suite and master bath w/separate tub & big shower w/seat along w/his and her sinks. Bedroom 4 has a mother-in -law suite with a full bathroom right off the hall! Home is equipped with a front yard sprinkler system, structured wiring panel, USB outlet, Media outlets, front gutters, & so much more that is standard! Home is on over an acre lot w/oversized covered patio, 3 car tandem garage! This home is a must see!
Contact an agent
Home facts
- Year built:2023
- Listing Id #:27050518
- Updated:August 18, 2025 at 11:38 AM
Rooms and interior
- Bedrooms:4
- Total bathrooms:3
- Full bathrooms:3
- Living area:2,617 sq. ft.
Heating and cooling
- Cooling:Central Air, Electric
- Heating:Central, Gas
Structure and exterior
- Roof:Composition
- Year built:2023
- Building area:2,617 sq. ft.
- Lot area:0.73 Acres
Schools
- High school:HARDIN-JEFFERSON HIGH SCHOOL
- Middle school:HENDERSON MIDDLE SCHOOL (HARDIN JEFFERSON)
- Elementary school:CHINA ELEMENTARY SCHOOL
Utilities
- Sewer:Septic Tank
Finances and disclosures
- Price:$469,990
- Price per sq. ft.:$179.59
New listings near 2455 Diamond D
- New
 $125,000Active3 beds 2 baths1,480 sq. ft.
$125,000Active3 beds 2 baths1,480 sq. ft.4975 Tupelo Street, Beaumont, TX 77708
MLS# 16952856Listed by: ROYAL TOUCH REALTY - New
 $344,900Active4 beds 3 baths2,832 sq. ft.
$344,900Active4 beds 3 baths2,832 sq. ft.5955 Bicentennial, Beaumont, TX 77706
MLS# 97938701Listed by: RE/MAX ONE - New
 $99,000Active0.81 Acres
$99,000Active0.81 Acres10530 Opal St, Beaumont, TX 77705
MLS# 260765Listed by: SOUTHEAST TEXAS 1ST REALTY - New
 $149,000Active2 beds 2 baths1,312 sq. ft.
$149,000Active2 beds 2 baths1,312 sq. ft.6349 Ivanhoe Lane, Beaumont, TX 77706
MLS# 260770Listed by: EXP REALTY, LLC -- 603392 - New
 $35,000Active0.35 Acres
$35,000Active0.35 Acres3280 Blossom Drive, Beaumont, TX 77705
MLS# 74437863Listed by: CHAMPIONS REALTY, LLC - New
 $249,900Active3 beds 3 baths2,341 sq. ft.
$249,900Active3 beds 3 baths2,341 sq. ft.2490 Louisiana, Beaumont, TX 77706
MLS# 260762Listed by: RE/MAX ONE -- 9000010 - New
 $625,000Active4 beds 6 baths2,911 sq. ft.
$625,000Active4 beds 6 baths2,911 sq. ft.1655 Wooten Rd, Beaumont, TX 77707
MLS# 260763Listed by: RE/MAX ONE -- 9000010 - New
 $325,000Active4 beds 4 baths3,076 sq. ft.
$325,000Active4 beds 4 baths3,076 sq. ft.5740 Longwood St, Beaumont, TX 77707
MLS# 260758Listed by: RE/MAX ONE -- 9000010 - Open Sat, 2 to 5pmNew
 $169,000Active3 beds 2 baths1,448 sq. ft.
$169,000Active3 beds 2 baths1,448 sq. ft.920 Parson, Beaumont, TX 77706
MLS# 79776516Listed by: TEXAS SIGNATURE REALTY - Open Sun, 2 to 4pmNew
 $475,000Active4 beds 3 baths2,480 sq. ft.
$475,000Active4 beds 3 baths2,480 sq. ft.14845 Norma Jane Lane, Beaumont, TX 77713
MLS# 93548495Listed by: COLDWELL BANKER SOUTHERN HOMES
