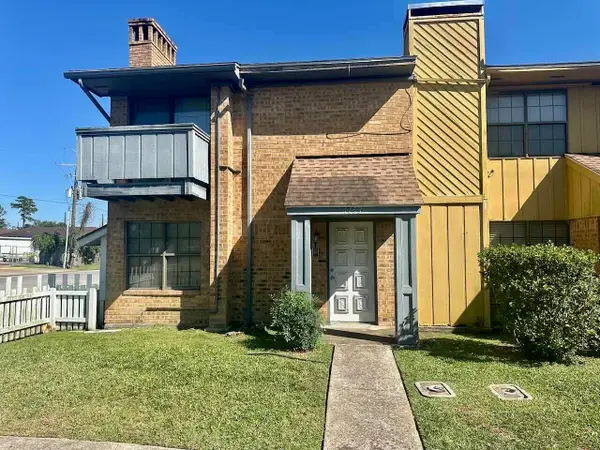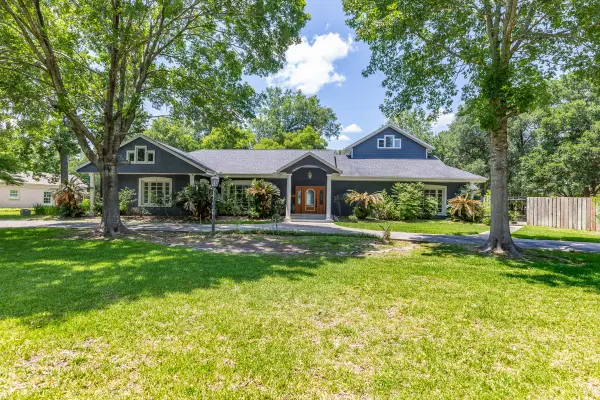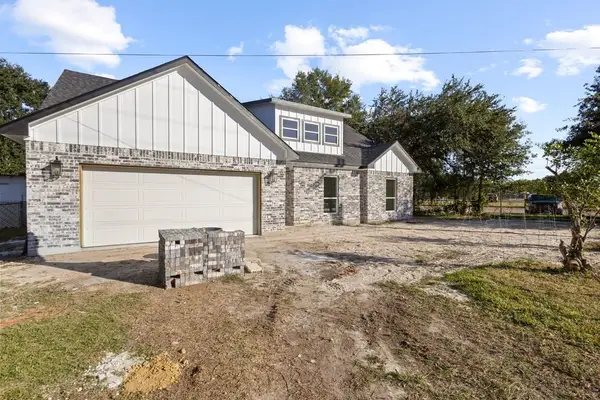3515 Dante Lane, Beaumont, TX 77706
Local realty services provided by:American Real Estate ERA Powered
Listed by: penne mayer
Office: coldwell banker southern homes
MLS#:97198527
Source:HARMLS
Price summary
- Price:$520,000
- Price per sq. ft.:$167.96
- Monthly HOA dues:$25
About this home
EXQUISITE CUSTOM HOME IN BARRINGTON HEIGHTS! Tucked away on a prestigious cul-de-sac lot, this custom residence offers privacy, sophistication, & timeless design. From the moment you step inside, you'll appreciate the thoughtful architecture, elevated finishes, & seamless flow of space. The gourmet kitchen is a true showpiece, featuring custom cabinetry, a grand island, an oversized walk-in panty, & exquisite countertops. The open floor plan balances function & beauty with split bedrooms, elegant living & dining areas, & a custom built-in serving bar ideal for entertaining. Gleaming hardwood floors, designer beams, & refined trim work highlight the home's craftsmanship. The luxurious primary suite provides a private retreat with a spa-inspired bath & dream worthy closet. A well-appointed mudroom & spacious utility room add to the exceptional storage. Step outdoors to a covered patio designed for year-round enjoyment, where relaxation & entertaining come together effortlessly.
Contact an agent
Home facts
- Year built:2017
- Listing ID #:97198527
- Updated:November 13, 2025 at 12:45 PM
Rooms and interior
- Bedrooms:4
- Total bathrooms:3
- Full bathrooms:3
- Living area:3,096 sq. ft.
Heating and cooling
- Cooling:Central Air, Electric
- Heating:Central, Gas
Structure and exterior
- Roof:Composition
- Year built:2017
- Building area:3,096 sq. ft.
- Lot area:0.38 Acres
Schools
- High school:WEST BROOK HIGH SCHOOL
- Middle school:MARSHALL MIDDLE SCHOOL (BEAUMONT)
- Elementary school:REGINAL-HOWELL ELEMENTARY SCHOOL
Utilities
- Sewer:Public Sewer
Finances and disclosures
- Price:$520,000
- Price per sq. ft.:$167.96
- Tax amount:$11,668 (2025)
New listings near 3515 Dante Lane
- New
 $55,000Active3 beds 1 baths987 sq. ft.
$55,000Active3 beds 1 baths987 sq. ft.4505 Osborn, Beaumont, TX 77703
MLS# 262989Listed by: CONNECT REALTY -- 573369 - New
 $148,000Active2 beds 2 baths1,326 sq. ft.
$148,000Active2 beds 2 baths1,326 sq. ft.6658 Marshall Place Dr, Beaumont, TX 77706
MLS# 262961Listed by: RE/MAX ON THE WATER - BOLIVAR -- 9009235 - New
 $39,615Active2 beds 1 baths912 sq. ft.
$39,615Active2 beds 1 baths912 sq. ft.4395 S 5TH ST, Beaumont, TX 77705
MLS# 262971Listed by: BAYOU STATE REAL ESTATE, LLC -- 9003431 - New
 $395,000Active4 beds 3 baths2,496 sq. ft.
$395,000Active4 beds 3 baths2,496 sq. ft.1735 W Sage, Beaumont, TX 77713
MLS# 262972Listed by: RE/MAX ONE -- 9000010 - New
 $199,000Active4 beds 2 baths1,474 sq. ft.
$199,000Active4 beds 2 baths1,474 sq. ft.5020 Tennyson Dr., Beaumont, TX 77706
MLS# 262976Listed by: ROYALTY RANCH & REAL ESTATE -- 9012915 - New
 $89,900Active3 beds 3 baths1,209 sq. ft.
$89,900Active3 beds 3 baths1,209 sq. ft.4153 Arthur St, Beaumont, TX 77706
MLS# 262964Listed by: BRAND REALTY, LLC -- 9006275 - New
 Listed by ERA$275,000Active4 beds 3 baths2,305 sq. ft.
Listed by ERA$275,000Active4 beds 3 baths2,305 sq. ft.1385 Howell, Beaumont, TX 77706
MLS# 262955Listed by: AMERICAN REAL ESTATE ERA POWER - BEAUMONT - New
 $499,000Active5 beds 5 baths4,982 sq. ft.
$499,000Active5 beds 5 baths4,982 sq. ft.118 N Caldwood Dr, Beaumont, TX 77707
MLS# 38801778Listed by: DAYNA SIMMONS REAL ESTATE - New
 $269,999Active3 beds 2 baths
$269,999Active3 beds 2 baths2950 Gulf Street, Beaumont, TX 77703
MLS# 48721733Listed by: COLDWELL BANKER SOUTHERN HOMES - New
 $210,000Active2 beds 3 baths1,476 sq. ft.
$210,000Active2 beds 3 baths1,476 sq. ft.620 Cathedral Square, Beaumont, TX 77701
MLS# 7763765Listed by: THE ONYX GROUP
