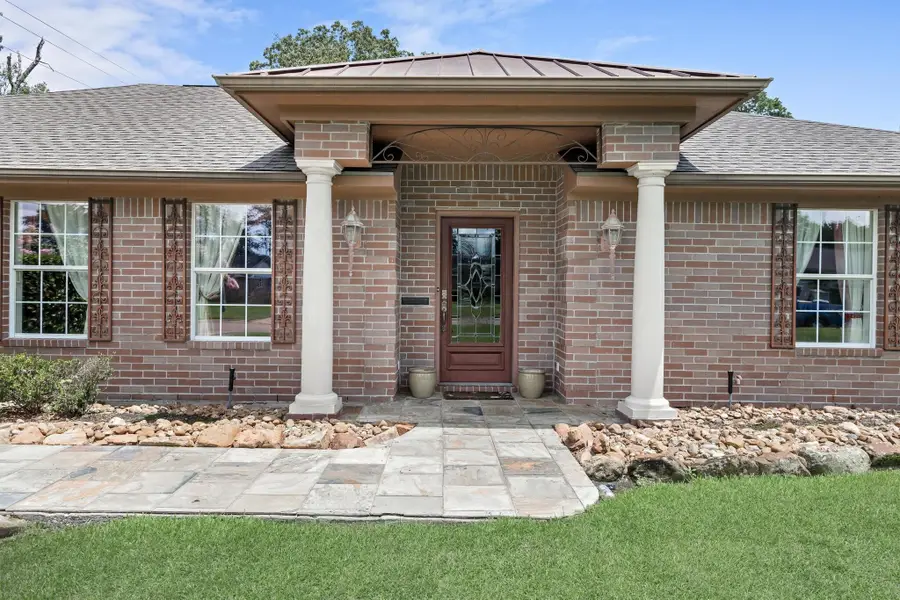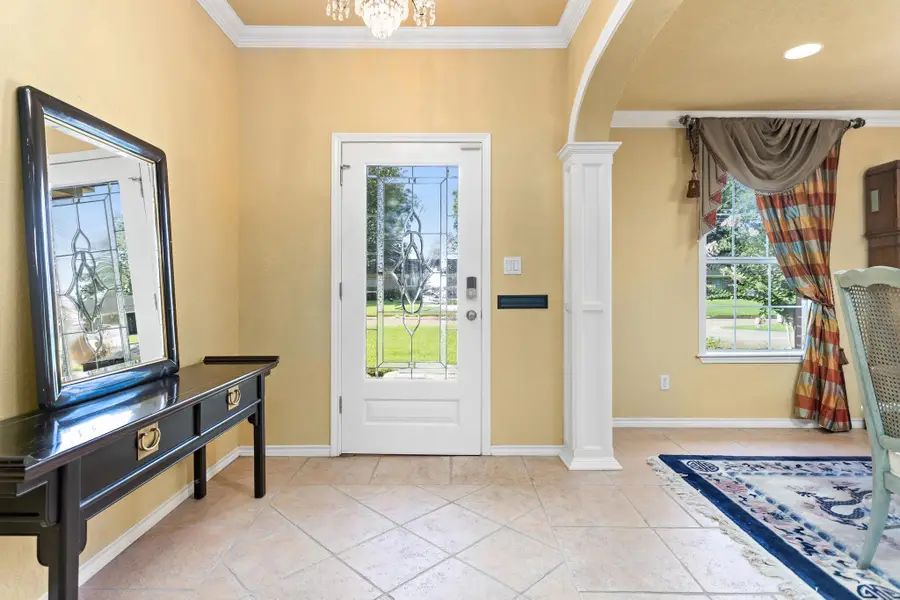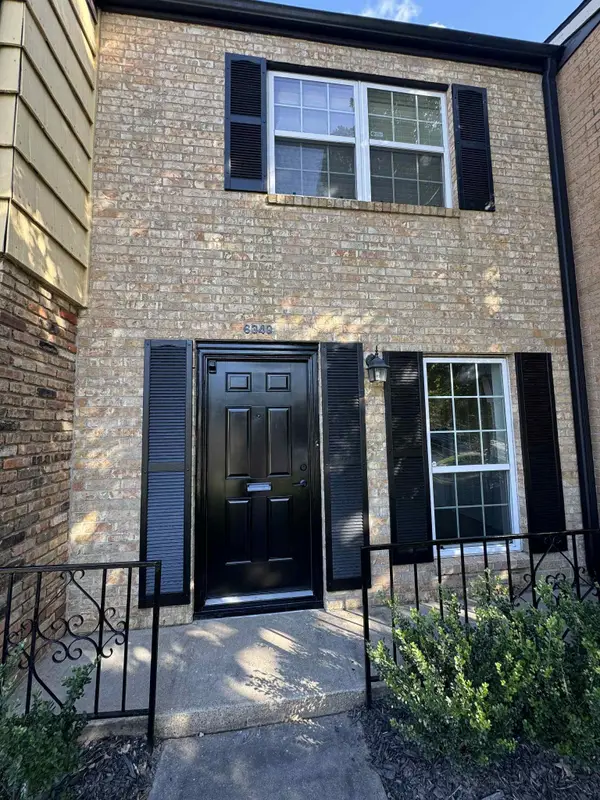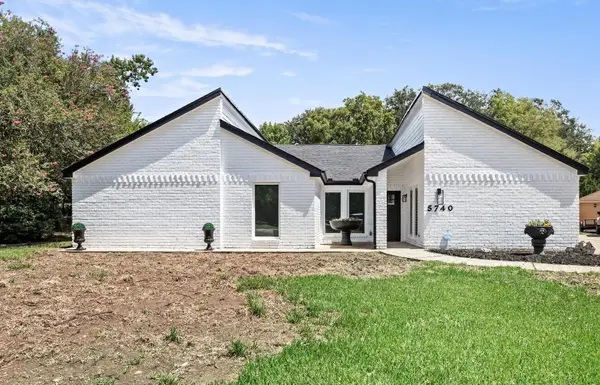3590 WHEAT DR, Beaumont, TX 77706
Local realty services provided by:American Real Estate ERA Powered



3590 WHEAT DR,Beaumont, TX 77706
$295,000
- 4 Beds
- 3 Baths
- 3,243 sq. ft.
- Single family
- Active
Listed by:vivian todd
Office:re/max one -- 9000010
MLS#:259450
Source:TX_BBOR
Price summary
- Price:$295,000
- Price per sq. ft.:$90.97
About this home
What a beauty in Beaumont's west end. The residence was redesigned on the same footprint with wonderful updates! Lovely columned entry leading to an open plan concept with large living room and dining room. Tile floors in the living, dining, kitchen areas. Beautiful kitchen with granite counters and slate back splash, double ovens, gas cook top, SS under counter mount sink, custom cabinetry w/ separate sink area and a wall of cabinets. Informal dining area with designer chandelier. & half bath off kitchen. Large office/study with walk-in closet or 4th bedroom. Owner's suite with living room and bedroom, bathroom with 2 closets, Italian marble counters, double sinks, marble partial wall surround, soaking tub, and separate walk-in shower. 2 guest bedrooms w/ lovely bathroom - 2 sinks w/ granite counter, tub, & separate shower. Carport w/ large closet, lots of extra parking, and beautiful back yard. Perfect for entertaining! New roof 2021
Contact an agent
Home facts
- Listing Id #:259450
- Added:48 day(s) ago
- Updated:August 14, 2025 at 08:55 PM
Rooms and interior
- Bedrooms:4
- Total bathrooms:3
- Full bathrooms:2
- Half bathrooms:1
- Living area:3,243 sq. ft.
Heating and cooling
- Cooling:Central Electric
Structure and exterior
- Roof:Arch. Comp. Shingle
- Building area:3,243 sq. ft.
- Lot area:0.3 Acres
Utilities
- Water:City Water
- Sewer:City Sewer
Finances and disclosures
- Price:$295,000
- Price per sq. ft.:$90.97
- Tax amount:$7,041
New listings near 3590 WHEAT DR
- New
 $125,000Active3 beds 2 baths1,480 sq. ft.
$125,000Active3 beds 2 baths1,480 sq. ft.4975 Tupelo Street, Beaumont, TX 77708
MLS# 16952856Listed by: ROYAL TOUCH REALTY - New
 $344,900Active4 beds 3 baths2,832 sq. ft.
$344,900Active4 beds 3 baths2,832 sq. ft.5955 Bicentennial, Beaumont, TX 77706
MLS# 97938701Listed by: RE/MAX ONE - New
 $99,000Active0.81 Acres
$99,000Active0.81 Acres10530 Opal St, Beaumont, TX 77705
MLS# 260765Listed by: SOUTHEAST TEXAS 1ST REALTY - New
 $149,000Active2 beds 2 baths1,312 sq. ft.
$149,000Active2 beds 2 baths1,312 sq. ft.6349 Ivanhoe Lane, Beaumont, TX 77706
MLS# 260770Listed by: EXP REALTY, LLC -- 603392 - New
 $35,000Active0.35 Acres
$35,000Active0.35 Acres3280 Blossom Drive, Beaumont, TX 77705
MLS# 74437863Listed by: CHAMPIONS REALTY, LLC - New
 $249,900Active3 beds 3 baths2,341 sq. ft.
$249,900Active3 beds 3 baths2,341 sq. ft.2490 Louisiana, Beaumont, TX 77706
MLS# 260762Listed by: RE/MAX ONE -- 9000010 - New
 $625,000Active4 beds 6 baths2,911 sq. ft.
$625,000Active4 beds 6 baths2,911 sq. ft.1655 Wooten Rd, Beaumont, TX 77707
MLS# 260763Listed by: RE/MAX ONE -- 9000010 - New
 $325,000Active4 beds 4 baths3,076 sq. ft.
$325,000Active4 beds 4 baths3,076 sq. ft.5740 Longwood St, Beaumont, TX 77707
MLS# 260758Listed by: RE/MAX ONE -- 9000010 - Open Sat, 2 to 5pmNew
 $169,000Active3 beds 2 baths1,448 sq. ft.
$169,000Active3 beds 2 baths1,448 sq. ft.920 Parson, Beaumont, TX 77706
MLS# 79776516Listed by: TEXAS SIGNATURE REALTY - Open Sun, 2 to 4pmNew
 $475,000Active4 beds 3 baths2,480 sq. ft.
$475,000Active4 beds 3 baths2,480 sq. ft.14845 Norma Jane Lane, Beaumont, TX 77713
MLS# 93548495Listed by: COLDWELL BANKER SOUTHERN HOMES
