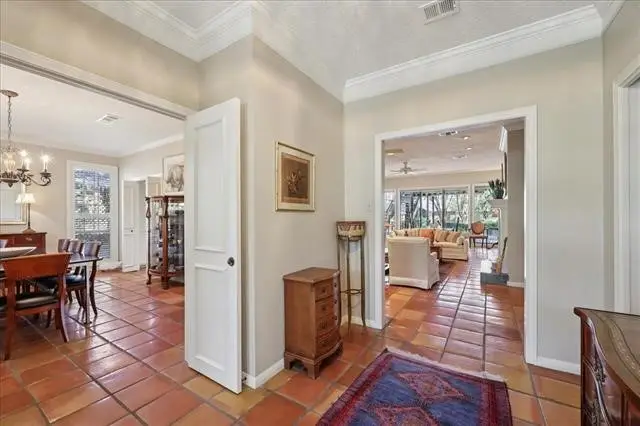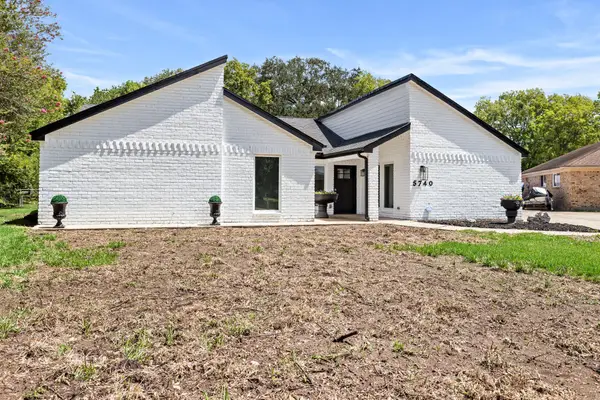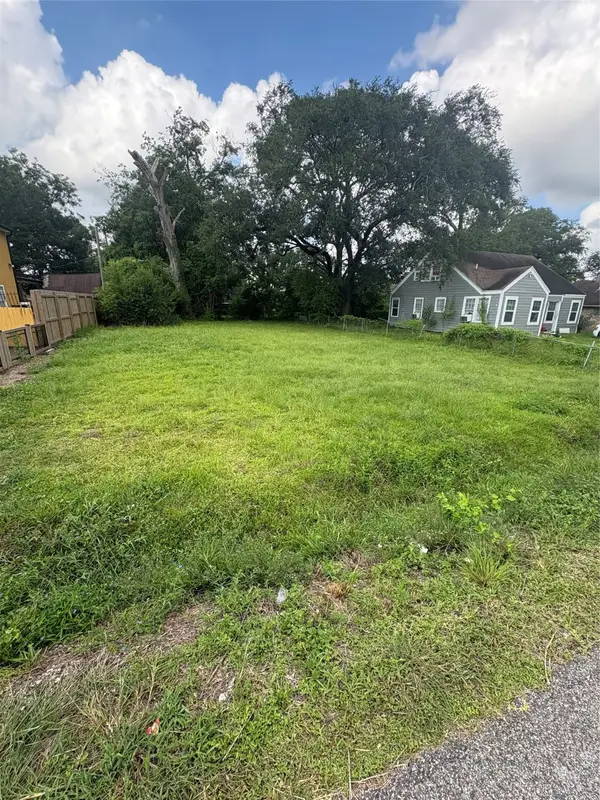4425 Thomas Glen, Beaumont, TX 77706
Local realty services provided by:American Real Estate ERA Powered



Listed by:penne mayer
Office:coldwell banker southern homes
MLS#:50558860
Source:HARMLS
Price summary
- Price:$429,900
- Price per sq. ft.:$132.11
- Monthly HOA dues:$125
About this home
EXQUISITE ESTATE IN COVETED THOMAS PARK! Welcome to this impeccably maintained estate. The inviting entry opens to a spacious dining room that flows seamlessly into a stunning living room & gourmet kitchen. A charming study, just off the breakfast area, overlooks serene courtyards & lush gardens. The luxurious primary suite features a private sitting area with peaceful views of the backyard oasis with tranquil fountain, 2 generous walk-in closets, & an updated spa-inspired bath with a walk-in shower. Custom built-ins & designer finishes are found throughout the home, adding both function & sophistication. The split bedroom floor plan offers privacy, while a versatile bonus room (690 sq ft) above the garage--with a huge walk-in closet & full bath--provides endless possibilities for guests , a media room, or a private retreat. Ample storage & thoughtful details make this home as practical as it is beautiful. This rare Thomas Park gem is move-in ready & awaiting its next discerning owner.
Contact an agent
Home facts
- Year built:1978
- Listing Id #:50558860
- Updated:August 20, 2025 at 07:09 AM
Rooms and interior
- Bedrooms:3
- Total bathrooms:4
- Full bathrooms:4
- Living area:3,254 sq. ft.
Heating and cooling
- Cooling:Central Air, Electric
- Heating:Central, Electric, Zoned
Structure and exterior
- Roof:Composition
- Year built:1978
- Building area:3,254 sq. ft.
- Lot area:0.15 Acres
Schools
- High school:WEST BROOK HIGH SCHOOL
- Middle school:MARSHALL MIDDLE SCHOOL (BEAUMONT)
- Elementary school:REGINAL-HOWELL ELEMENTARY SCHOOL
Utilities
- Sewer:Public Sewer
Finances and disclosures
- Price:$429,900
- Price per sq. ft.:$132.11
- Tax amount:$7,323 (2024)
New listings near 4425 Thomas Glen
- New
 $120,000Active3 beds 1 baths986 sq. ft.
$120,000Active3 beds 1 baths986 sq. ft.890 Peyton Dr, Beaumont, TX 77706
MLS# 260858Listed by: ADVANTAGE REAL ESTATE -- 566636 - New
 $17,990Active0.32 Acres
$17,990Active0.32 Acres325 ADAMS ST, Beaumont, TX 77705
MLS# 260855Listed by: CONNECT REALTY -- 573369 - New
 $375,000Active4 beds 2 baths2,257 sq. ft.
$375,000Active4 beds 2 baths2,257 sq. ft.4455 Arthur Lane, Beaumont, TX 77706
MLS# 7069405Listed by: CHAMPIONS NEXTGEN REAL ESTATE - New
 $325,000Active4 beds 4 baths3,076 sq. ft.
$325,000Active4 beds 4 baths3,076 sq. ft.5740 Longwood St, Beaumont, TX 77707
MLS# 33252367Listed by: RE/MAX ONE - New
 $200,000Active4 beds 5 baths3,202 sq. ft.
$200,000Active4 beds 5 baths3,202 sq. ft.2630 Hazel Street, Beaumont, TX 77702
MLS# 47059509Listed by: KELLER WILLIAMS ELITE - New
 $169,900Active0.53 Acres
$169,900Active0.53 Acres6160 Muela Creek Dr, Beaumont, TX 77706
MLS# 260832Listed by: RE/MAX ONE -- 9000010 - New
 $679,000Active2.13 Acres
$679,000Active2.13 Acres6160 Muela Creek, Beaumont, TX 77706
MLS# 260835Listed by: RE/MAX ONE -- 9000010 - New
 $15,000Active0.2 Acres
$15,000Active0.2 Acres1040 Goliad Street, Beaumont, TX 77701
MLS# 2208905Listed by: TAS REALTY GROUP - New
 $169,900Active3 beds 2 baths832 sq. ft.
$169,900Active3 beds 2 baths832 sq. ft.520 24th Street, Beaumont, TX 77706
MLS# 66059143Listed by: WEICHERT REALTORS THE HATMAKER GROUP - New
 $289,900Active3 beds 2 baths1,516 sq. ft.
$289,900Active3 beds 2 baths1,516 sq. ft.451 Lene Ln, Beaumont, TX 77705-8169
MLS# 260810Listed by: COLDWELL BANKER SOUTHERN HOMES -- 422284
