451 Lene Ln, Beaumont, TX 77705-8169
Local realty services provided by:American Real Estate ERA Powered
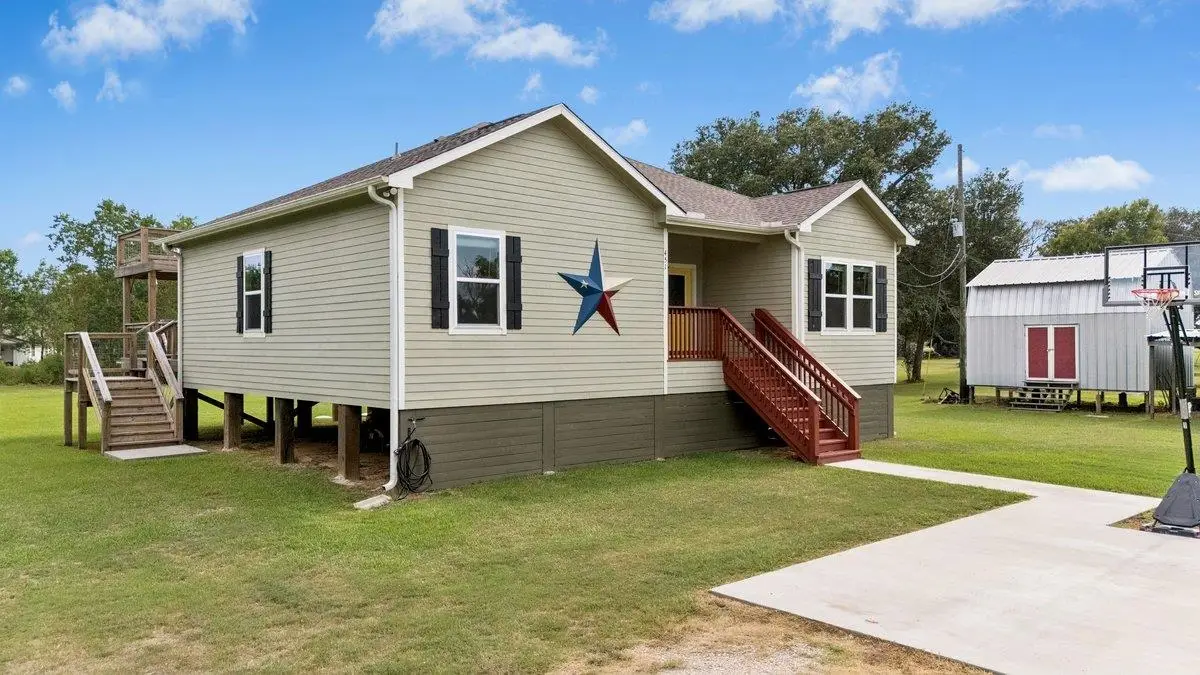
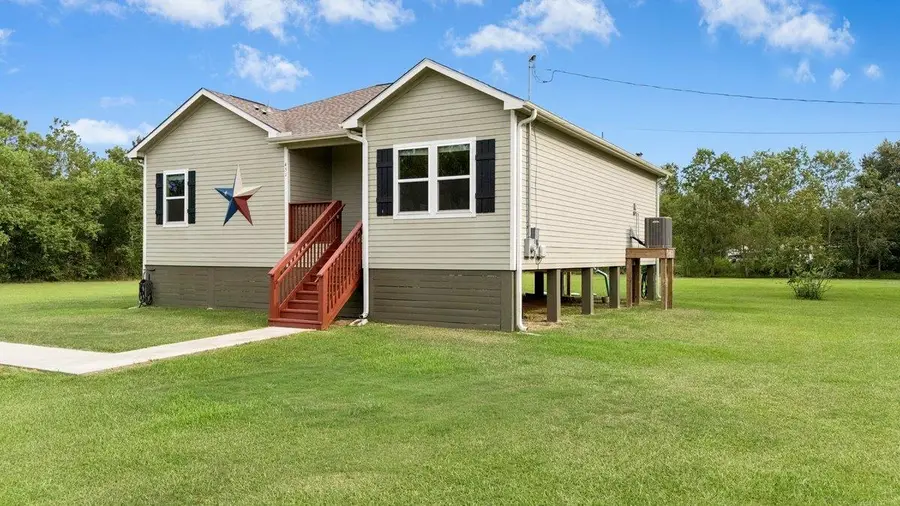
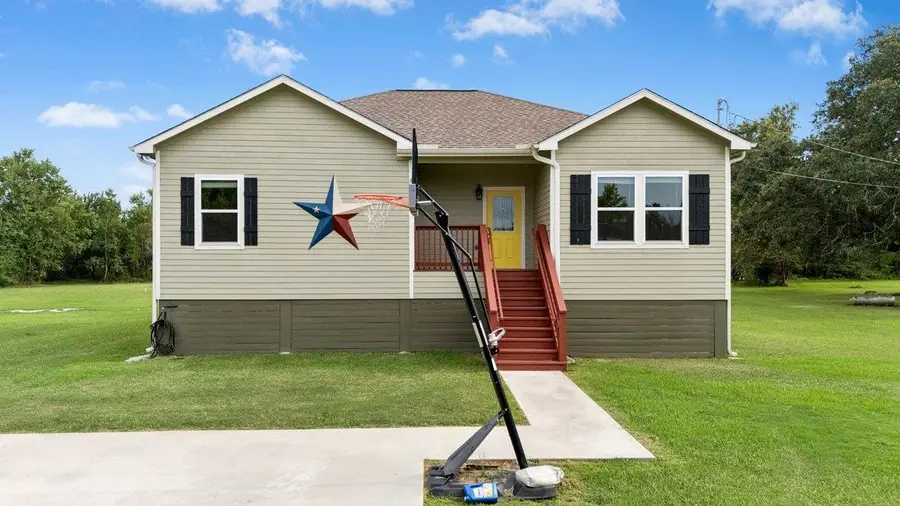
451 Lene Ln,Beaumont, TX 77705-8169
$289,900
- 3 Beds
- 2 Baths
- 1,516 sq. ft.
- Single family
- Active
Listed by:nancy mcdermand
Office:coldwell banker southern homes -- 422284
MLS#:260810
Source:TX_BBOR
Price summary
- Price:$289,900
- Price per sq. ft.:$191.23
About this home
Welcome to your dream country retreat! This beautifully maintained 3-bedroom, 2-bathroom home offers approximately 1,516 sq. ft. of comfortable living space, nestled on a serene 4.86-acre lot with a perfect blend of open land and mature trees for privacy. Built-in 2022, this immaculate home features an open-concept layout with abundant natural light, luxurious vinyl plank flooring, and spacious living and dining areas. The kitchen boasts warm wood cabinetry, black appliances, and ample counter space for cooking and entertaining. Step outside to enjoy a double-decker back deck perfect for grilling, relaxing, or enjoying the views. Additional outdoor amenities include a large metal shop, a screened-in room with swing seating, and a two- stall covered parking area for vehicles or equipment. With 4.86 partially wooded acres, there's plenty of room for gardening, recreation, expansion, or simply enjoying your own peaceful slice of nature. Just a short drive to city conveniences.
Contact an agent
Home facts
- Listing Id #:260810
- Added:1 day(s) ago
- Updated:August 19, 2025 at 11:50 PM
Rooms and interior
- Bedrooms:3
- Total bathrooms:2
- Full bathrooms:2
- Living area:1,516 sq. ft.
Heating and cooling
- Cooling:Central Electric
- Heating:Central Electric
Structure and exterior
- Roof:Arch. Comp. Shingle
- Building area:1,516 sq. ft.
- Lot area:4.86 Acres
Utilities
- Water:Comm. Water
Finances and disclosures
- Price:$289,900
- Price per sq. ft.:$191.23
- Tax amount:$2,259
New listings near 451 Lene Ln
- New
 $169,900Active3 beds 2 baths832 sq. ft.
$169,900Active3 beds 2 baths832 sq. ft.520 24th Street, Beaumont, TX 77706
MLS# 66059143Listed by: WEICHERT REALTORS THE HATMAKER GROUP - New
 $299,000Active4 beds 2 baths1,977 sq. ft.
$299,000Active4 beds 2 baths1,977 sq. ft.8105 Quail Hollow Dr, Beaumont, TX 77707-5701
MLS# 260800Listed by: JLA REALTY -- 9000562 - New
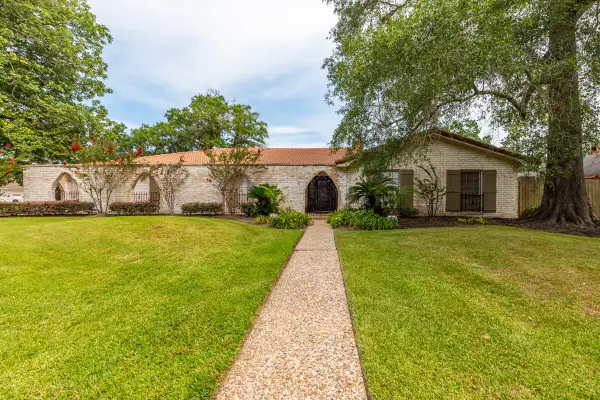 $400,000Active5 beds 3 baths3,740 sq. ft.
$400,000Active5 beds 3 baths3,740 sq. ft.5990 Pinkstaff Lane, Beaumont, TX 77706
MLS# 66241475Listed by: DAYNA SIMMONS REAL ESTATE - New
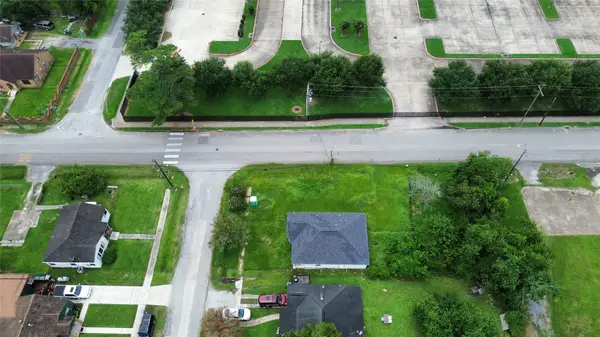 $110,000Active0.2 Acres
$110,000Active0.2 Acres2290 Ives Street, Beaumont, TX 77703
MLS# 42555513Listed by: CENTURY PROPERTIES REAL ESTATE - New
 $595,000Active4 beds 5 baths4,600 sq. ft.
$595,000Active4 beds 5 baths4,600 sq. ft.710 21st St, Beaumont, TX 77706-4940
MLS# 260726Listed by: RE/MAX ONE -- 9000010 - New
 $135,000Active3 beds 2 baths1,787 sq. ft.
$135,000Active3 beds 2 baths1,787 sq. ft.391 Pinchback, Beaumont, TX 77707
MLS# 260782Listed by: RE/MAX ONE - ORANGE COUNTY -- 9000010 - New
 $80,000Active1 beds 1 baths1,258 sq. ft.
$80,000Active1 beds 1 baths1,258 sq. ft.2105 Cable Ave., Beaumont, TX 77703
MLS# 260784Listed by: SUSAN CREEL -- 592038 - New
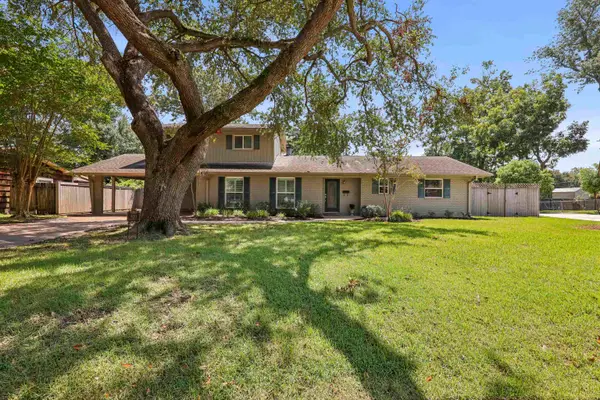 $295,000Active4 beds 3 baths2,741 sq. ft.
$295,000Active4 beds 3 baths2,741 sq. ft.820 Evergreen, Beaumont, TX 77706
MLS# 260778Listed by: RE/MAX ONE -- 9000010 - New
 $328,500Active3 beds 2 baths1,938 sq. ft.
$328,500Active3 beds 2 baths1,938 sq. ft.8297 Glenbrook Drive, Beaumont, TX 77705
MLS# 94212066Listed by: JLA REALTY
