4465 Thomas Gln, Beaumont, TX 77706
Local realty services provided by:American Real Estate ERA Powered
4465 Thomas Gln,Beaumont, TX 77706
$349,000
- 3 Beds
- 3 Baths
- 2,108 sq. ft.
- Single family
- Active
Listed by:dana archibald
Office:re/max one -- 9000010
MLS#:261143
Source:TX_BBOR
Price summary
- Price:$349,000
- Price per sq. ft.:$165.56
About this home
Modern Sophistication and Elegance in the Park on Thomas Road. The perfect house in the perfect neighorhood (pool and tennis courts priviledges included in the HOA Dues). Corner Lot. Open FloorPlan. Two Patios. Gourmet Kitchen with Custom Cabinetry, Quartz Countertops/Subway, Tile Backsplash and Upscale Appliances (Jenn-Aire) and a HUGE Island with Brkfst Bar Space. Living Room has Beamed Ceiling, Fireplace (wood burning) plus a Wet Bar and Built In's. Large Dining Room. Wood Floors in LR/DR and Kitchen. Primary Suite is Nice Sized and Primary has En Suire BA (Carrera Marble Counters, Double Sinks and Updated Shower/Tub Surround PLUS Walk In Closet. Two Guest BR's/Spaces and Guest BA plus 1/2 BA off of the Kitchen. You will LOVE this Garden Home/Patio Home that offers Luxury in Low Maintenance Living. You will NOT be Disappointed in this Rare Find. Call the Movers and Just MOVE In!
Contact an agent
Home facts
- Listing ID #:261143
- Added:1 day(s) ago
- Updated:September 02, 2025 at 05:57 PM
Rooms and interior
- Bedrooms:3
- Total bathrooms:3
- Full bathrooms:2
- Half bathrooms:1
- Living area:2,108 sq. ft.
Heating and cooling
- Cooling:Central Electric
- Heating:Central Gas
Structure and exterior
- Roof:Arch. Comp. Shingle
- Building area:2,108 sq. ft.
- Lot area:0.15 Acres
Utilities
- Water:City Water
- Sewer:City Sewer
Finances and disclosures
- Price:$349,000
- Price per sq. ft.:$165.56
- Tax amount:$6,834
New listings near 4465 Thomas Gln
- New
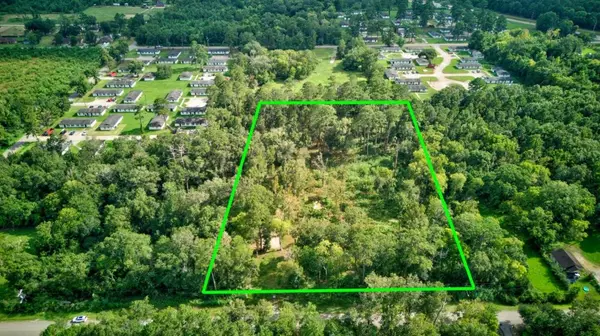 $85,000Active3.91 Acres
$85,000Active3.91 Acres4095 Roland Rd, Beaumont, TX 77708
MLS# 261152Listed by: CONNECT REALTY -- 573369 - New
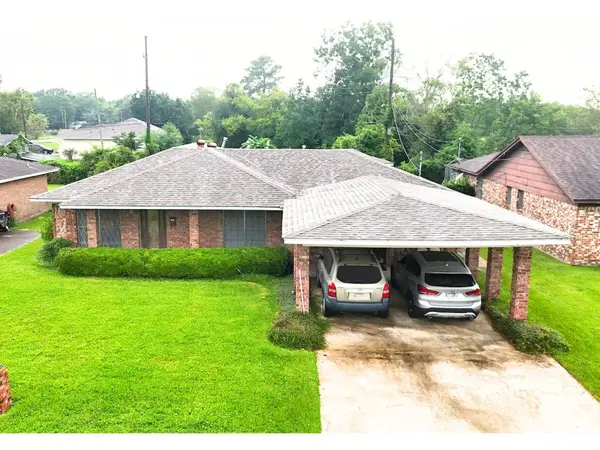 $170,000Active4 beds 3 baths1,674 sq. ft.
$170,000Active4 beds 3 baths1,674 sq. ft.4840 Cornell Dr, Beaumont, TX 77705-4828
MLS# 261142Listed by: CONNECT REALTY -- 573369 - New
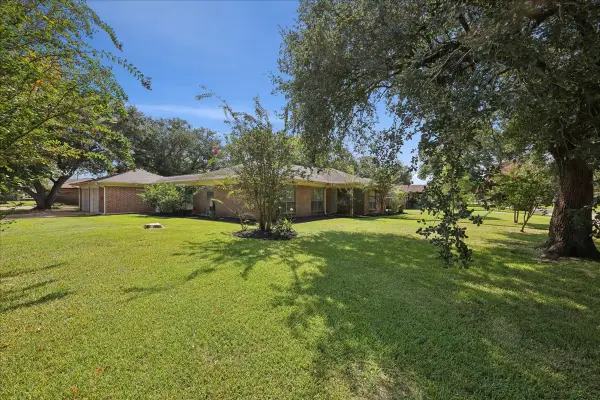 $299,900Active3 beds 2 baths2,665 sq. ft.
$299,900Active3 beds 2 baths2,665 sq. ft.990 Chatwood Drive, Beaumont, TX 77706
MLS# 83569490Listed by: RE/MAX ONE - New
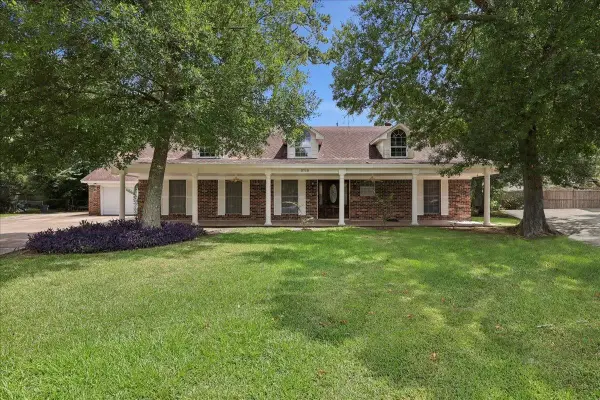 $299,000Active4 beds 4 baths3,434 sq. ft.
$299,000Active4 beds 4 baths3,434 sq. ft.5710 Glasgow, Beaumont, TX 77706
MLS# 261126Listed by: RE/MAX ONE -- 9000010 - New
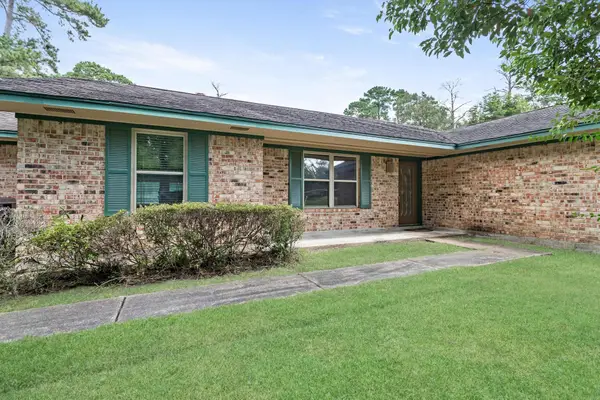 $235,000Active3 beds 2 baths2,021 sq. ft.
$235,000Active3 beds 2 baths2,021 sq. ft.5260 Margaret Ln, Beaumont, TX 77708
MLS# 261125Listed by: JLA REALTY -- 9000562 - New
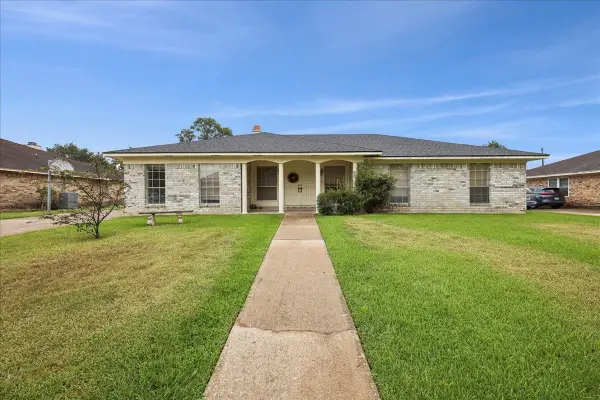 $205,000Active4 beds 2 baths2,289 sq. ft.
$205,000Active4 beds 2 baths2,289 sq. ft.6990 Killarney Dr, Beaumont, TX 77706
MLS# 261115Listed by: PROPERTY PROS REAL ESTATE & CO -- 9014869 - New
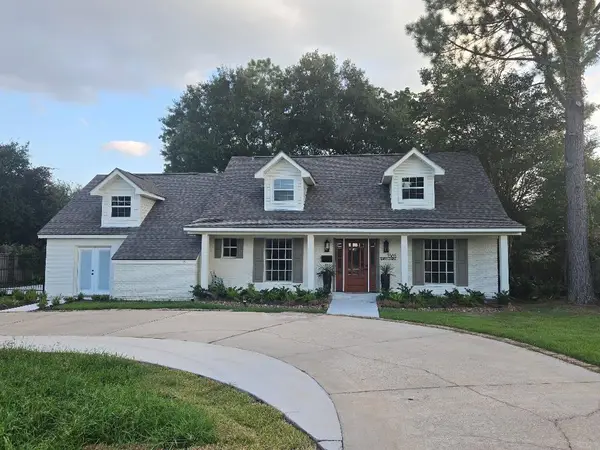 $450,000Active4 beds 4 baths3,269 sq. ft.
$450,000Active4 beds 4 baths3,269 sq. ft.5585 Gladys Ave, Beaumont, TX 77706
MLS# 261117Listed by: LISTWITHFREEDOM.COM, LLC -- 9010181 - New
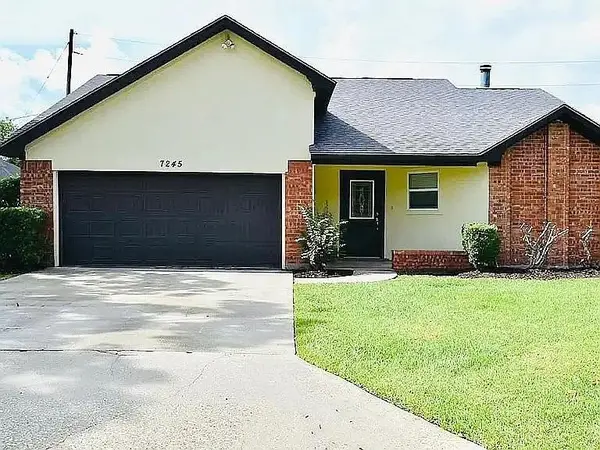 $205,000Active3 beds 2 baths1,287 sq. ft.
$205,000Active3 beds 2 baths1,287 sq. ft.7245 Hidden Valley Drive, Beaumont, TX 77708
MLS# 87765104Listed by: EATON REALTY - New
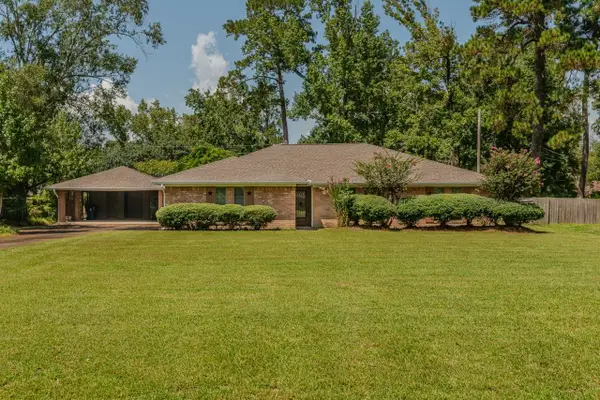 $339,500Active4 beds 3 baths2,388 sq. ft.
$339,500Active4 beds 3 baths2,388 sq. ft.13370 Chimney Rock, Beaumont, TX 77713
MLS# 261110Listed by: COLDWELL BANKER SOUTHERN HOMES -- 422284
