990 Chatwood Drive, Beaumont, TX 77706
Local realty services provided by:American Real Estate ERA Powered
990 Chatwood Drive,Beaumont, TX 77706
$299,900
- 3 Beds
- 2 Baths
- 2,665 sq. ft.
- Single family
- Active
Listed by:lynn jackson
Office:re/max one
MLS#:83569490
Source:HARMLS
Price summary
- Price:$299,900
- Price per sq. ft.:$112.53
About this home
AWESOME Family Home on large corner in sought after Dowlen West Subdivision! Featuring all new completely repainted interior& luxury vinyl plank flooring throughout! Great floor plan perfect for entertaining w/a large living area w/cathedral ceiling & fireplace& 2nd living area, formal dining & HUGE 29.4 x 15.5 game room. Beautiful kitchen that has been updated w/quartz countertops,double oven, microwave, gas stove top, double drawer dishwasher, refrigerator & breakfast bar w/breakfast area. Laundry includeswasher/dryer. Nice size Primary bedroom w/full bath & 2 large walk-in closets. 2 more spacious bedrooms w/a huge 24 x 11.3 3rdbedroom(could be converted back to a 4th bedroom). FABULOUS privacy fenced backyard w/pool (resurfaced 3/2023 & new poolpump 2024). Additional side yard w/storage building. Currently used an AIR BNB & all furniture & contents included in the sale w/areasonable offer! Windstorm certified 30 yr roof 8/2019. Home has never flooded. Located in Zone "X".
Contact an agent
Home facts
- Year built:1972
- Listing ID #:83569490
- Updated:September 02, 2025 at 12:09 AM
Rooms and interior
- Bedrooms:3
- Total bathrooms:2
- Full bathrooms:2
- Living area:2,665 sq. ft.
Heating and cooling
- Cooling:Central Air, Electric
- Heating:Central, Gas
Structure and exterior
- Roof:Composition
- Year built:1972
- Building area:2,665 sq. ft.
- Lot area:0.28 Acres
Schools
- High school:WEST BROOK HIGH SCHOOL
- Middle school:MARSHALL MIDDLE SCHOOL (BEAUMONT)
- Elementary school:CURTIS ELEMENTARY SCHOOL (BEAUMONT)
Utilities
- Sewer:Public Sewer
Finances and disclosures
- Price:$299,900
- Price per sq. ft.:$112.53
- Tax amount:$6,892 (2025)
New listings near 990 Chatwood Drive
- New
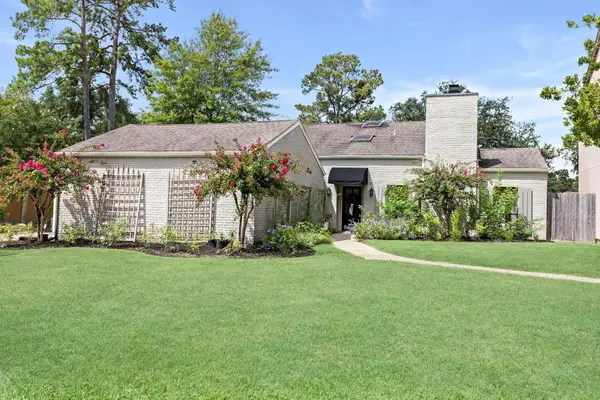 $349,000Active3 beds 3 baths2,108 sq. ft.
$349,000Active3 beds 3 baths2,108 sq. ft.4465 Thomas Gln, Beaumont, TX 77706
MLS# 261143Listed by: RE/MAX ONE -- 9000010 - New
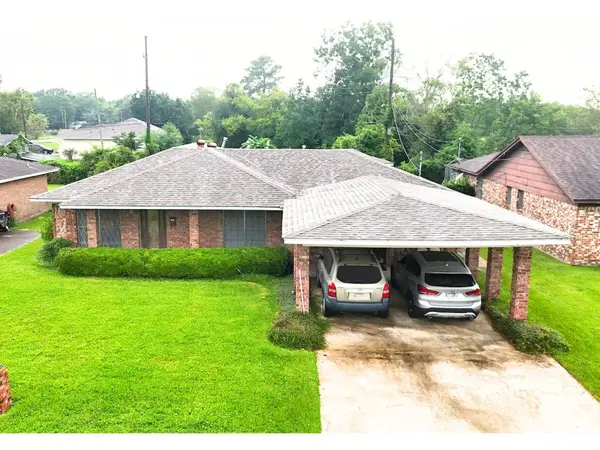 $170,000Active4 beds 3 baths1,674 sq. ft.
$170,000Active4 beds 3 baths1,674 sq. ft.4840 Cornell Dr, Beaumont, TX 77705-4828
MLS# 261142Listed by: CONNECT REALTY -- 573369 - New
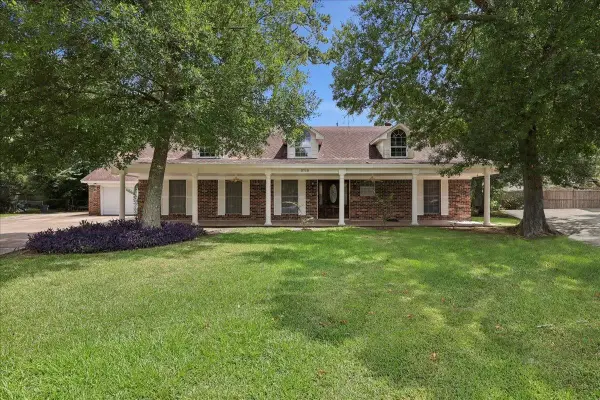 $299,000Active4 beds 4 baths3,434 sq. ft.
$299,000Active4 beds 4 baths3,434 sq. ft.5710 Glasgow, Beaumont, TX 77706
MLS# 261126Listed by: RE/MAX ONE -- 9000010 - New
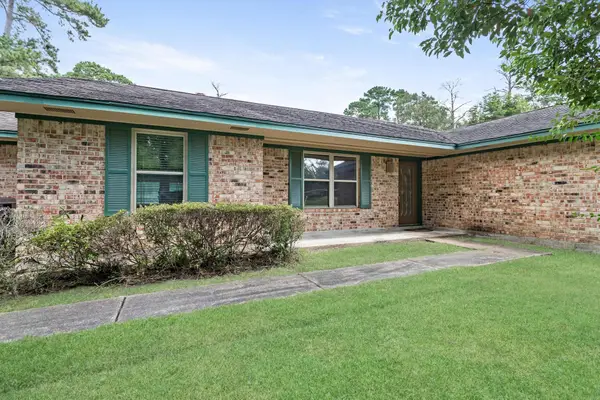 $235,000Active3 beds 2 baths2,021 sq. ft.
$235,000Active3 beds 2 baths2,021 sq. ft.5260 Margaret Ln, Beaumont, TX 77708
MLS# 261125Listed by: JLA REALTY -- 9000562 - New
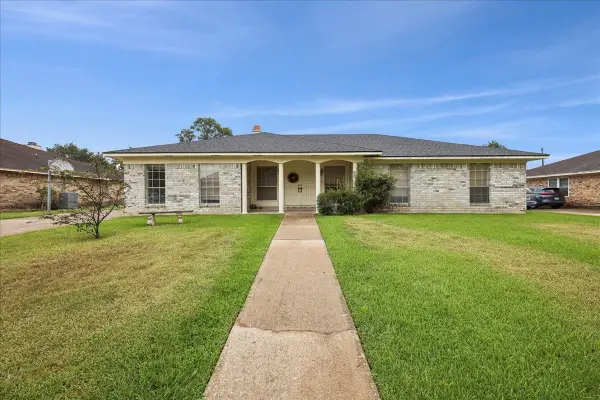 $205,000Active4 beds 2 baths2,289 sq. ft.
$205,000Active4 beds 2 baths2,289 sq. ft.6990 Killarney Dr, Beaumont, TX 77706
MLS# 261115Listed by: PROPERTY PROS REAL ESTATE & CO -- 9014869 - New
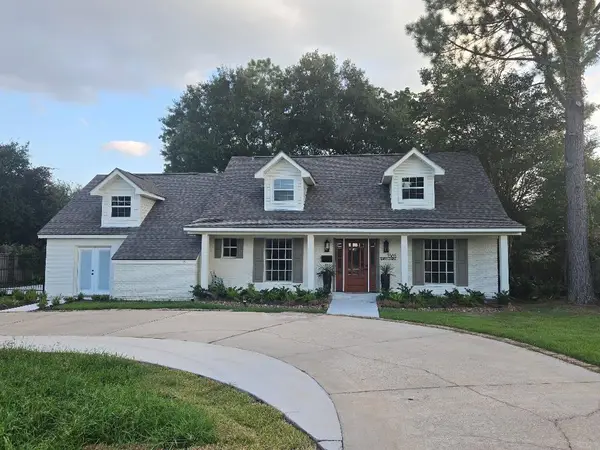 $450,000Active4 beds 4 baths3,269 sq. ft.
$450,000Active4 beds 4 baths3,269 sq. ft.5585 Gladys Ave, Beaumont, TX 77706
MLS# 261117Listed by: LISTWITHFREEDOM.COM, LLC -- 9010181 - New
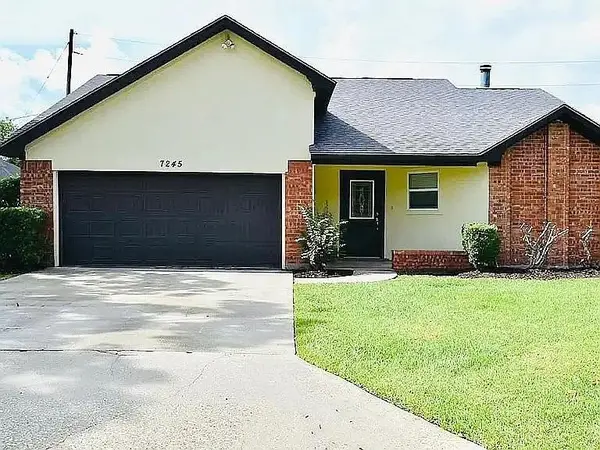 $205,000Active3 beds 2 baths1,287 sq. ft.
$205,000Active3 beds 2 baths1,287 sq. ft.7245 Hidden Valley Drive, Beaumont, TX 77708
MLS# 87765104Listed by: EATON REALTY - New
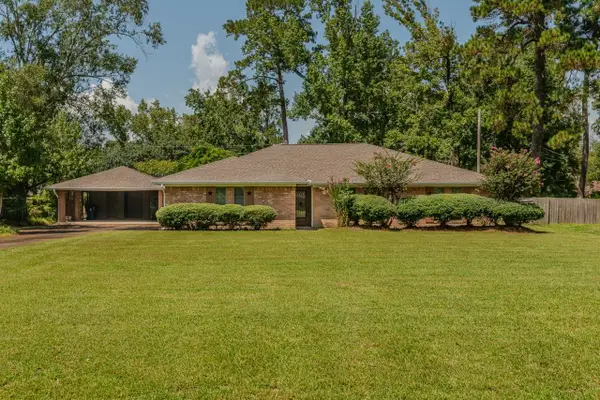 $339,500Active4 beds 3 baths2,388 sq. ft.
$339,500Active4 beds 3 baths2,388 sq. ft.13370 Chimney Rock, Beaumont, TX 77713
MLS# 261110Listed by: COLDWELL BANKER SOUTHERN HOMES -- 422284 - New
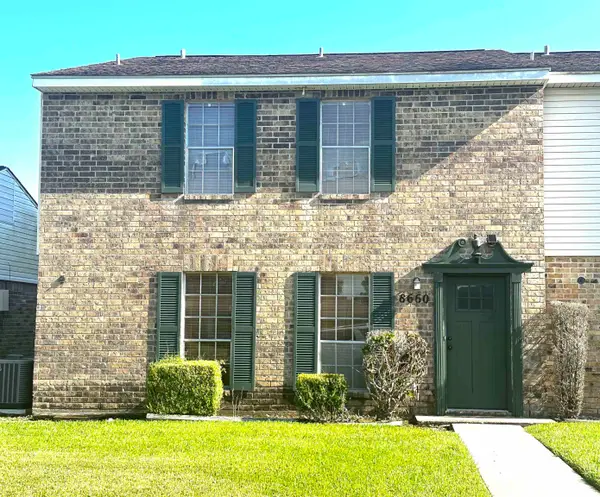 $125,000Active3 beds 3 baths1,860 sq. ft.
$125,000Active3 beds 3 baths1,860 sq. ft.8660 Manion, Beaumont, TX 77706
MLS# 261113Listed by: PROPERTY PROS REAL ESTATE & CO -- 9014869
