5065 Oakmont Drive, Beaumont, TX 77706
Local realty services provided by:ERA Experts
5065 Oakmont Drive,Beaumont, TX 77706
$665,000
- 4 Beds
- 5 Baths
- 4,003 sq. ft.
- Single family
- Active
Listed by: heena khangura
Office: promax realty, llc.
MLS#:45662356
Source:HARMLS
Price summary
- Price:$665,000
- Price per sq. ft.:$166.13
About this home
Step inside this beautiful 2 story home and find an airy, open-concept layout flooded with natural light The formal living and dining rooms provide sophisticated spaces for gatherings, while the open-concept family area connects seamlessly with the kitchen, creating the heart of the home, with a half bath located under the staircase. Retreat to the spacious master suite, with a fireplace and his and her closets. The upstairs offers 3 bedrooms, 2 bathrooms and an office space.
Outside, your private backyard oasis awaits. The large, recently resurfaced pool and jacuzzi is the centerpiece—perfect for cooling off on hot Texas days and entertain year-round thanks to the built in indoor/outdoor sound system. A pool closet provides storage for outdoor gear and pool supplies, and the AC-controlled room above the garage offers endless possibilities—use it as a game room, gym, or guest retreat!
Contact an agent
Home facts
- Year built:2005
- Listing ID #:45662356
- Updated:January 01, 2026 at 05:11 PM
Rooms and interior
- Bedrooms:4
- Total bathrooms:5
- Full bathrooms:3
- Half bathrooms:2
- Living area:4,003 sq. ft.
Heating and cooling
- Cooling:Central Air, Electric
- Heating:Central, Electric
Structure and exterior
- Year built:2005
- Building area:4,003 sq. ft.
- Lot area:0.36 Acres
Schools
- High school:WEST BROOK HIGH SCHOOL
- Middle school:MARSHALL MIDDLE SCHOOL (BEAUMONT)
- Elementary school:REGINAL-HOWELL ELEMENTARY SCHOOL
Utilities
- Sewer:Public Sewer
Finances and disclosures
- Price:$665,000
- Price per sq. ft.:$166.13
- Tax amount:$12,504 (2024)
New listings near 5065 Oakmont Drive
- New
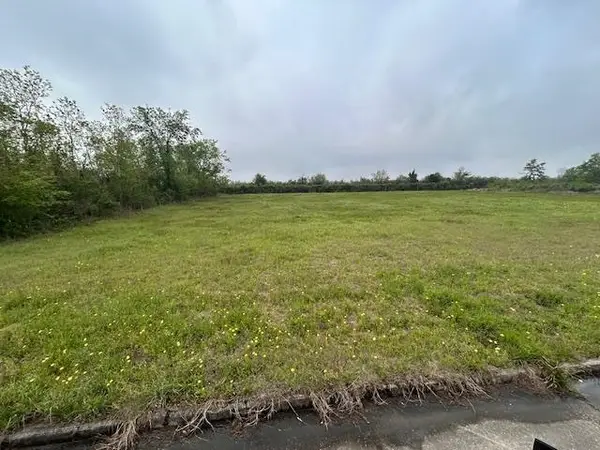 $215,000Active0 Acres
$215,000Active0 Acres7555 Coral Creek, Beaumont, TX 77707
MLS# 263870Listed by: COLDWELL BANKER SOUTHERN HOMES -- 422284 - New
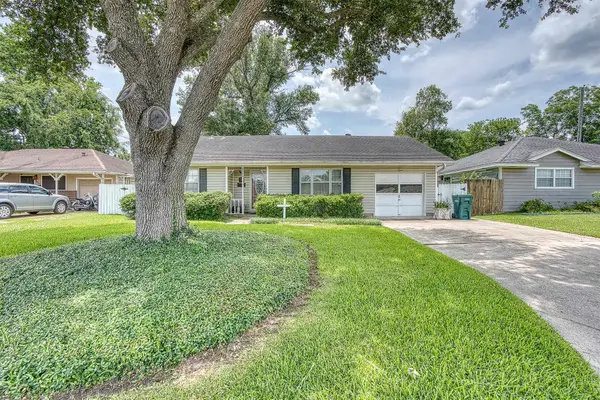 $160,000Active3 beds 2 baths1,236 sq. ft.
$160,000Active3 beds 2 baths1,236 sq. ft.3435 cecil, Beaumont, TX 77706
MLS# 263846Listed by: CONNECT REALTY -- 573369 - New
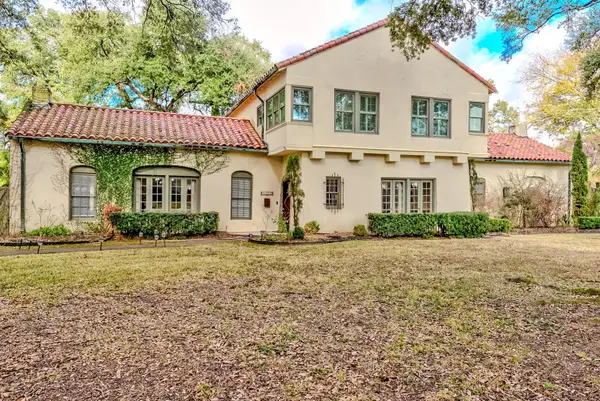 $400,000Active4 beds 4 baths3,939 sq. ft.
$400,000Active4 beds 4 baths3,939 sq. ft.2500 Harrison St, Beaumont, TX 77702
MLS# 263839Listed by: CONNECT REALTY -- 573369 - New
 $124,000Active2 beds 2 baths2,072 sq. ft.
$124,000Active2 beds 2 baths2,072 sq. ft.2444 Broadway Street, Beaumont, TX 77702
MLS# 80588110Listed by: JLA REALTY - New
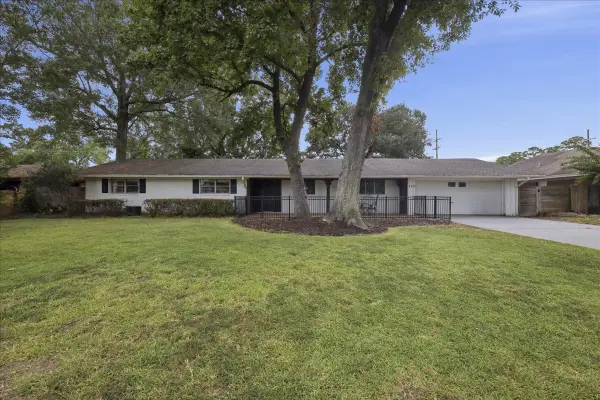 $350,000Active3 beds 3 baths2,929 sq. ft.
$350,000Active3 beds 3 baths2,929 sq. ft.775 Belvedere Drive, Beaumont, TX 77706
MLS# 19288544Listed by: JLA REALTY - New
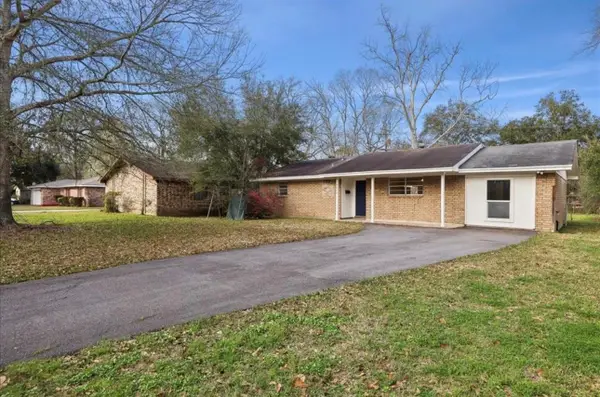 $155,000Active3 beds 1 baths1,361 sq. ft.
$155,000Active3 beds 1 baths1,361 sq. ft.8670 Newfield Lane, Beaumont, TX 77707
MLS# 76477930Listed by: SOUTHEAST TEXAS 1ST REALTY - New
 $113,700Active2 beds 2 baths1,020 sq. ft.
$113,700Active2 beds 2 baths1,020 sq. ft.7820 Gladys Ave, Beaumont, TX 77706
MLS# 263822Listed by: ADVANTAGE REAL ESTATE -- 566636 - New
 $300,000Active3 beds 3 baths2,652 sq. ft.
$300,000Active3 beds 3 baths2,652 sq. ft.6030 Zenith Street, Beaumont, TX 77706
MLS# 19562223Listed by: DAYNA SIMMONS REAL ESTATE - New
 $386,400Active3 beds 3 baths2,316 sq. ft.
$386,400Active3 beds 3 baths2,316 sq. ft.6210 Claybourn Dr., Beaumont, TX 77706
MLS# 263813Listed by: ADVANTAGE REAL ESTATE -- 566636 - New
 $115,000Active2 beds 1 baths1,278 sq. ft.
$115,000Active2 beds 1 baths1,278 sq. ft.2420 Euclid St, Beaumont, TX 77705
MLS# 263810Listed by: CONNECT REALTY -- 573369
