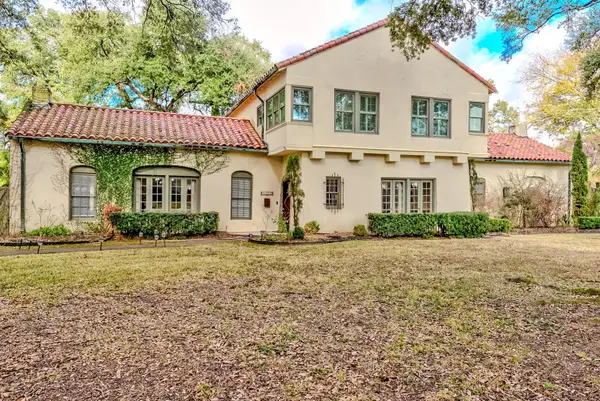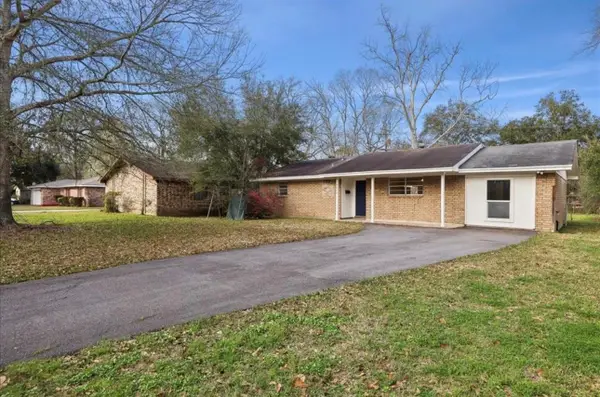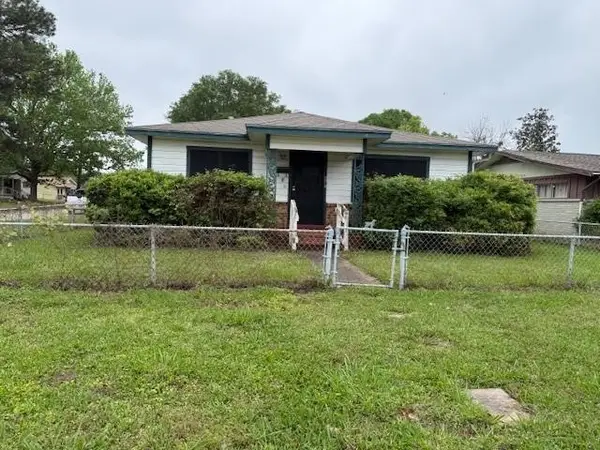775 Belvedere Drive, Beaumont, TX 77706
Local realty services provided by:American Real Estate ERA Powered
775 Belvedere Drive,Beaumont, TX 77706
$350,000
- 3 Beds
- 3 Baths
- 2,929 sq. ft.
- Single family
- Active
Listed by: julie edson
Office: jla realty
MLS#:19288544
Source:HARMLS
Price summary
- Price:$350,000
- Price per sq. ft.:$119.49
About this home
This remarkable home will stun you from the front door to the back fence with it's old-world charm and unique characteristics! The carved wooden front doors and saltillo tile greet you at the front porch, and even through the garage. It flows through to the back yard that has a beautiful horizontal privacy fence. But inside is the real treat! The gorgeous heavy wooden doors hand-carved in Mexico grace every bedroom, and the magnificent dining room. The built in china cabinets with stained glass complement the framed old world map in there. The double doors open into the "big room" with floor to ceiling windows and a view to the lush landscape outside! This almost 1000square foot room really steals the show! The updated and very spacious kitchen, and updated bathrooms, make this one a show-stopper. It's a truly unique property in a great neighborhood and just a baseball throw away from West End Little League and Sally Curtis Middle School!
Contact an agent
Home facts
- Year built:1968
- Listing ID #:19288544
- Updated:December 31, 2025 at 12:48 PM
Rooms and interior
- Bedrooms:3
- Total bathrooms:3
- Full bathrooms:2
- Half bathrooms:1
- Living area:2,929 sq. ft.
Heating and cooling
- Cooling:Central Air, Electric
- Heating:Central, Electric
Structure and exterior
- Roof:Composition
- Year built:1968
- Building area:2,929 sq. ft.
- Lot area:0.33 Acres
Schools
- High school:WEST BROOK HIGH SCHOOL
- Middle school:MARSHALL MIDDLE SCHOOL (BEAUMONT)
- Elementary school:CURTIS ELEMENTARY SCHOOL (BEAUMONT)
Utilities
- Sewer:Public Sewer
Finances and disclosures
- Price:$350,000
- Price per sq. ft.:$119.49
- Tax amount:$6,346 (2025)
New listings near 775 Belvedere Drive
- New
 $400,000Active4 beds 4 baths3,939 sq. ft.
$400,000Active4 beds 4 baths3,939 sq. ft.2500 Harrison St, Beaumont, TX 77702
MLS# 263839Listed by: CONNECT REALTY -- 573369 - New
 $124,000Active2 beds 2 baths2,072 sq. ft.
$124,000Active2 beds 2 baths2,072 sq. ft.2444 Broadway Street, Beaumont, TX 77702
MLS# 80588110Listed by: JLA REALTY - New
 $155,000Active3 beds 1 baths1,361 sq. ft.
$155,000Active3 beds 1 baths1,361 sq. ft.8670 Newfield Lane, Beaumont, TX 77707
MLS# 76477930Listed by: SOUTHEAST TEXAS 1ST REALTY - New
 $113,700Active2 beds 2 baths1,020 sq. ft.
$113,700Active2 beds 2 baths1,020 sq. ft.7820 Gladys Ave, Beaumont, TX 77706
MLS# 263822Listed by: ADVANTAGE REAL ESTATE -- 566636 - New
 $300,000Active3 beds 3 baths2,652 sq. ft.
$300,000Active3 beds 3 baths2,652 sq. ft.6030 Zenith Street, Beaumont, TX 77706
MLS# 19562223Listed by: DAYNA SIMMONS REAL ESTATE - New
 $386,400Active3 beds 3 baths2,316 sq. ft.
$386,400Active3 beds 3 baths2,316 sq. ft.6210 Claybourn Dr., Beaumont, TX 77706
MLS# 263813Listed by: ADVANTAGE REAL ESTATE -- 566636 - New
 $115,000Active2 beds 1 baths1,278 sq. ft.
$115,000Active2 beds 1 baths1,278 sq. ft.2420 Euclid St, Beaumont, TX 77705
MLS# 263810Listed by: CONNECT REALTY -- 573369 - New
 $569,000Active1 Acres
$569,000Active1 AcresTBD CLEARWATER CT, Beaumont, TX 77705
MLS# 263792Listed by: CONNECT REALTY -- 573369 - New
 $58,400Active3 beds 2 baths1,446 sq. ft.
$58,400Active3 beds 2 baths1,446 sq. ft.3215 Worcester Street, Beaumont, TX 77705
MLS# 96193516Listed by: COLDWELL BANKER SOUTHERN HOMES
