5795 CLINTON ST, Beaumont, TX 77706
Local realty services provided by:American Real Estate ERA Powered
5795 CLINTON ST,Beaumont, TX 77706
$279,900
- 4 Beds
- 3 Baths
- 2,464 sq. ft.
- Single family
- Pending
Listed by:garrison fuller
Office:re/max one -- 9000010
MLS#:259166
Source:TX_BBOR
Price summary
- Price:$279,900
- Price per sq. ft.:$113.6
About this home
Welcome to this 3/2.5/2 in the Circuits Neighborhood! This place has a super inviting vibe, starting with an updated kitchen featuring granite countertops that flows right into the family room and casual dining area—perfect for hanging out or entertaining. There’s also a separate living and dining room, plus a cozy den with a wood-burning fireplace and windows looking out to a custom pergola-covered patio and a beautifully landscaped backyard.You'll find easy-to-maintain wood laminate and tile floors throughout. The primary bedroom has two closets and an en-suite bathroom with granite counters and a tiled tub/shower. There are three more comfy guest bedrooms and another full bath with double sinks, granite counters, and a tiled shower/tub combo. Other great features include a bar area with granite, a handy inside laundry room, a small desk/workspace, and a half bath. Lots of custom details give this home a unique, welcoming feel!
Contact an agent
Home facts
- Listing ID #:259166
- Added:97 day(s) ago
- Updated:September 15, 2025 at 03:52 PM
Rooms and interior
- Bedrooms:4
- Total bathrooms:3
- Full bathrooms:2
- Half bathrooms:1
- Living area:2,464 sq. ft.
Heating and cooling
- Cooling:Central Electric
- Heating:Central Electric
Structure and exterior
- Roof:Comp. Shingle
- Building area:2,464 sq. ft.
- Lot area:0.39 Acres
Utilities
- Water:City Water
- Sewer:City Sewer
Finances and disclosures
- Price:$279,900
- Price per sq. ft.:$113.6
New listings near 5795 CLINTON ST
- New
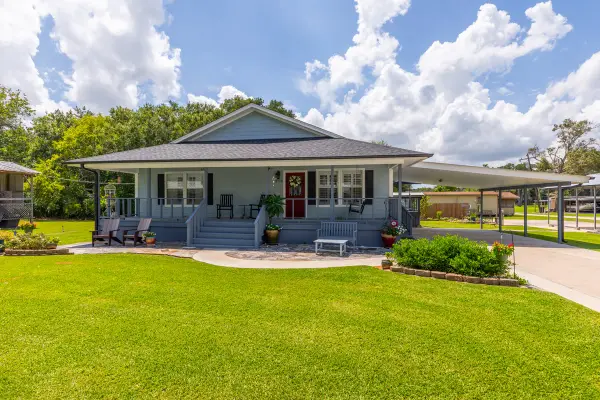 $208,000Active2 beds 2 baths1,480 sq. ft.
$208,000Active2 beds 2 baths1,480 sq. ft.3710 Eagleson Lane, Beaumont, TX 77705
MLS# 90817554Listed by: DAYNA SIMMONS REAL ESTATE - New
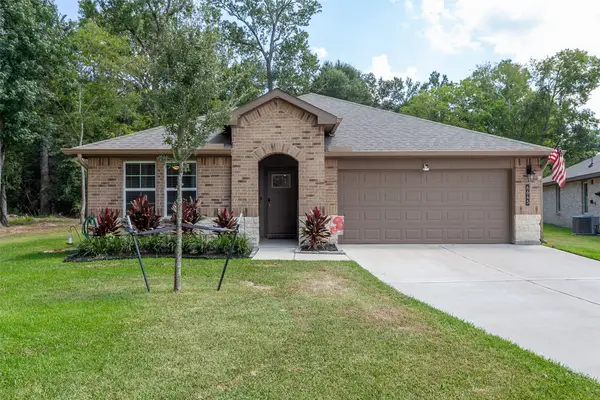 $345,000Active4 beds 3 baths2,172 sq. ft.
$345,000Active4 beds 3 baths2,172 sq. ft.6645 Riplee Street, Beaumont, TX 77708
MLS# 45648180Listed by: COLDWELL BANKER SOUTHERN HOMES - New
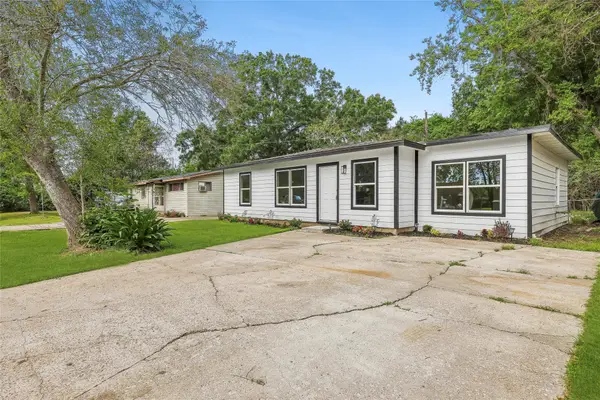 $147,500Active4 beds 1 baths1,056 sq. ft.
$147,500Active4 beds 1 baths1,056 sq. ft.750 Jeny Lane, Beaumont, TX 77707
MLS# 32322813Listed by: EXP REALTY LLC - New
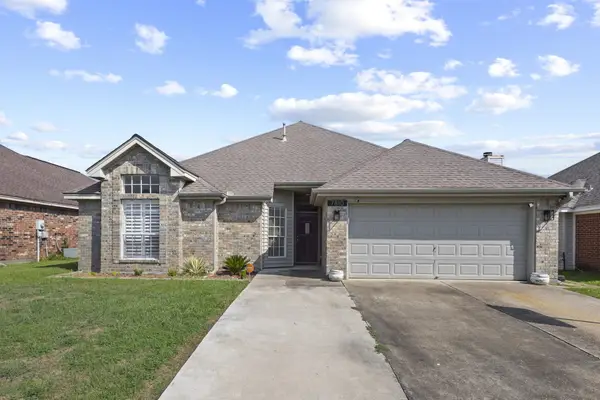 $249,900Active4 beds 2 baths1,609 sq. ft.
$249,900Active4 beds 2 baths1,609 sq. ft.7810 Blue Bonnet St., Beaumont, TX 77713
MLS# 261790Listed by: COLDWELL BANKER SOUTHERN HOMES -- 422284 - New
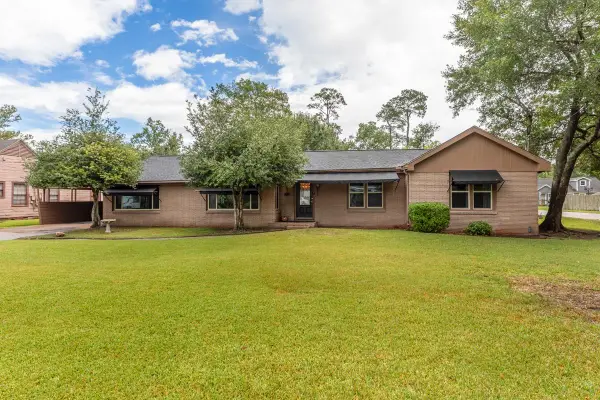 $250,000Active3 beds 2 baths2,739 sq. ft.
$250,000Active3 beds 2 baths2,739 sq. ft.2110 Central Dr., Beaumont, TX 77706
MLS# 261791Listed by: TEAM DAYNA SIMMONS REAL ESTATE -- 9007822 - New
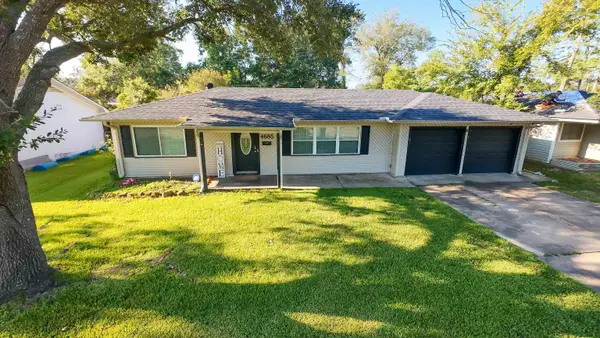 $185,000Active3 beds 2 baths1,182 sq. ft.
$185,000Active3 beds 2 baths1,182 sq. ft.4685 Ebonwood Ln, Beaumont, TX 77706
MLS# 261783Listed by: CONNECT REALTY -- 573369 - New
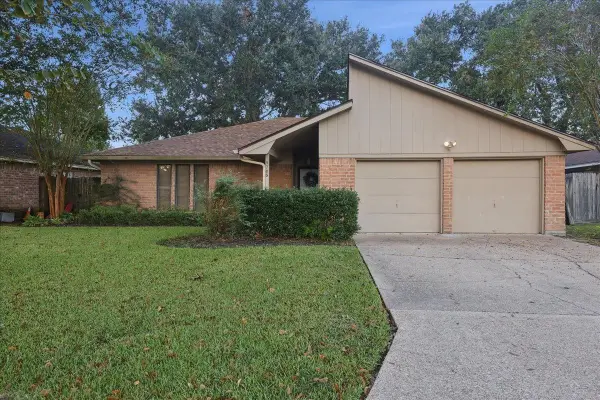 $239,000Active3 beds 2 baths1,644 sq. ft.
$239,000Active3 beds 2 baths1,644 sq. ft.5705 Clint Ln, Beaumont, TX 77713
MLS# 261784Listed by: SOUTHEAST TEXAS 1ST REALTY - New
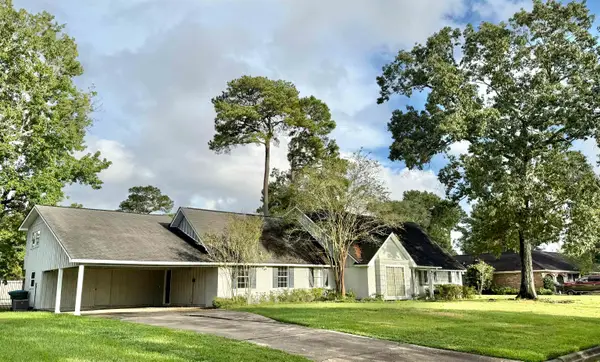 $479,000Active5 beds 3 baths4,305 sq. ft.
$479,000Active5 beds 3 baths4,305 sq. ft.1760 KAREN LN, Beaumont, TX 77706
MLS# 261777Listed by: RE/MAX ONE -- 9000010 - New
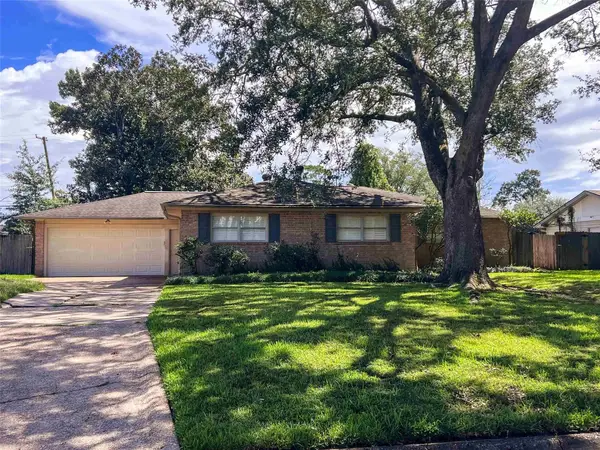 $189,000Active3 beds 2 baths1,970 sq. ft.
$189,000Active3 beds 2 baths1,970 sq. ft.1520 Crawford Street, Beaumont, TX 77706
MLS# 34544283Listed by: SOUTHEAST TEXAS 1ST REALTY - New
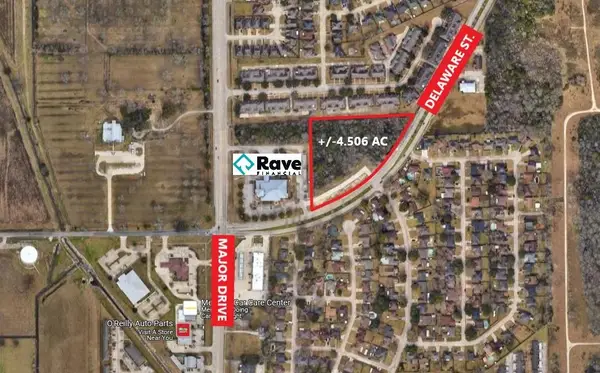 $1,766,532Active4.51 Acres
$1,766,532Active4.51 Acres8242 Delaware Street, Beaumont, TX 77713
MLS# 261763Listed by: RE/MAX ONE -- 9000010
