2110 Central Dr., Beaumont, TX 77706
Local realty services provided by:American Real Estate ERA Powered
2110 Central Dr.,Beaumont, TX 77706
$250,000
- 3 Beds
- 2 Baths
- 2,739 sq. ft.
- Single family
- Active
Listed by: dayna simmons
Office: team dayna simmons real estate -- 9007822
MLS#:261791
Source:TX_BBOR
Price summary
- Price:$250,000
- Price per sq. ft.:$91.27
About this home
Welcome to this charming 3-bedroom, 2-bath home in Beaumont, ideally located on a corner lot. Venture inside to a spacious open living area that welcomes you right in, perfect for both relaxing evenings and lively gatherings. The kitchen offers a convenient breakfast bar, while the dining area shines with built-ins—ready to showcase your favorite pieces and add character to the space. A cozy den and versatile flex room give you endless options to create the home that fits your lifestyle. Each bedroom provides plenty of comfort and space to unwind. Outside, enjoy a large backyard with fruit trees, a deck, and a covered patio—designed for entertaining or enjoying quiet mornings. With RV parking, a 24x20 shop ready for your next project or storing all the extras, and thoughtful touches like French drains, this home truly has so much to offer. Don’t miss your chance to make it yours—schedule a showing today!
Contact an agent
Home facts
- Listing ID #:261791
- Added:51 day(s) ago
- Updated:November 15, 2025 at 04:57 PM
Rooms and interior
- Bedrooms:3
- Total bathrooms:2
- Full bathrooms:2
- Living area:2,739 sq. ft.
Heating and cooling
- Cooling:Central Electric
- Heating:Central Gas
Structure and exterior
- Roof:Comp. Shingle
- Building area:2,739 sq. ft.
- Lot area:0.34 Acres
Utilities
- Water:City Water
- Sewer:City Sewer
Finances and disclosures
- Price:$250,000
- Price per sq. ft.:$91.27
New listings near 2110 Central Dr.
- New
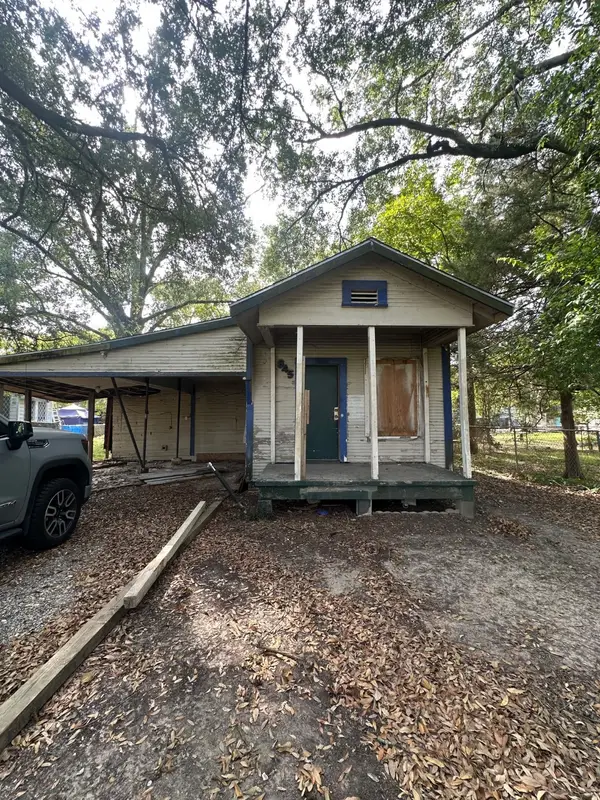 $48,000Active3 beds 1 baths1,233 sq. ft.
$48,000Active3 beds 1 baths1,233 sq. ft.845 Saxe Street, Beaumont, TX 77705
MLS# 36266655Listed by: JOSEPH WALTER REALTY, LLC - New
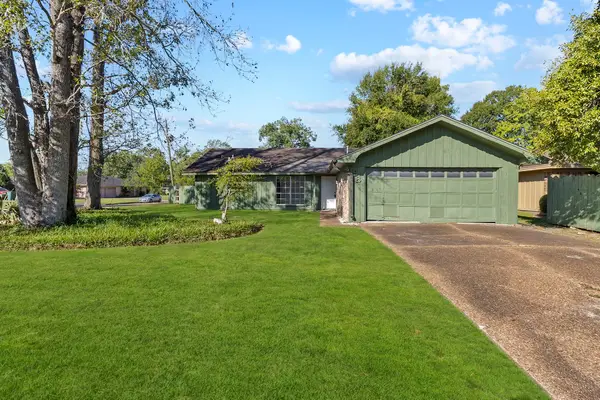 $300,000Active3 beds 3 baths1,350 sq. ft.
$300,000Active3 beds 3 baths1,350 sq. ft.98 Orgain Street, Beaumont, TX 77707
MLS# 81507720Listed by: CONNECT REALTY.COM - New
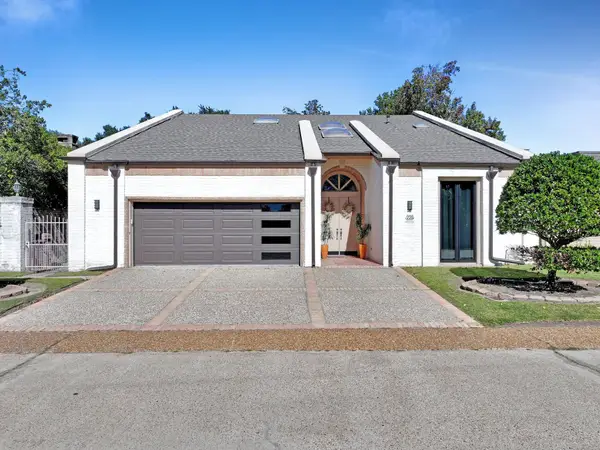 $389,000Active2 beds 3 baths2,959 sq. ft.
$389,000Active2 beds 3 baths2,959 sq. ft.220 Summerwood Street, Beaumont, TX 77706
MLS# 9863850Listed by: RE/MAX ON THE WATER -BOLIVAR - New
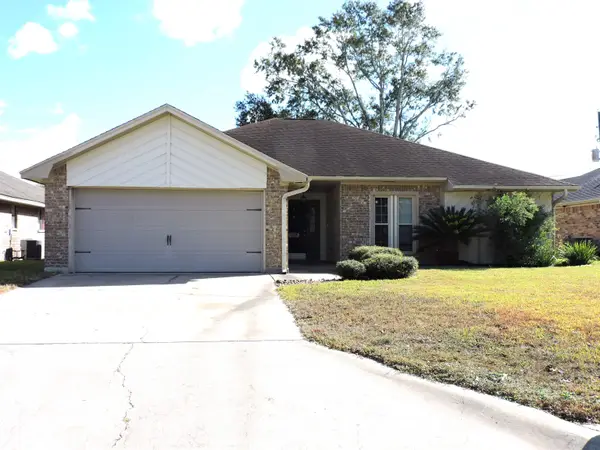 $230,000Active3 beds 2 baths1,450 sq. ft.
$230,000Active3 beds 2 baths1,450 sq. ft.1008 Springmeadow, Beaumont, TX 77706
MLS# 263044Listed by: COLDWELL BANKER SOUTHERN HOMES -- 422284 - New
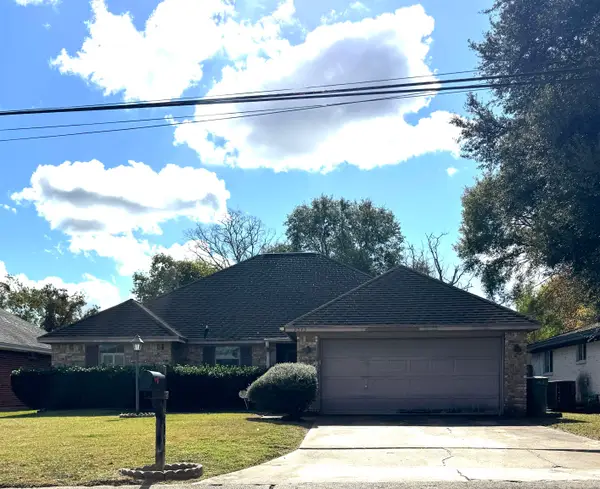 $211,000Active3 beds 2 baths1,653 sq. ft.
$211,000Active3 beds 2 baths1,653 sq. ft.9545 Gross St, Beaumont, TX 77707
MLS# 263039Listed by: JLA REALTY -- 9000562 - New
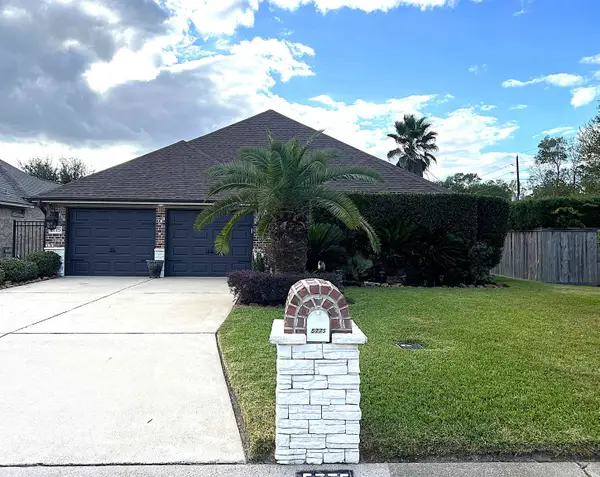 $315,000Active4 beds 2 baths2,129 sq. ft.
$315,000Active4 beds 2 baths2,129 sq. ft.5775 Kathy Ln, Beaumont, TX 77713
MLS# 263016Listed by: RE/MAX ONE -- 9000010 - New
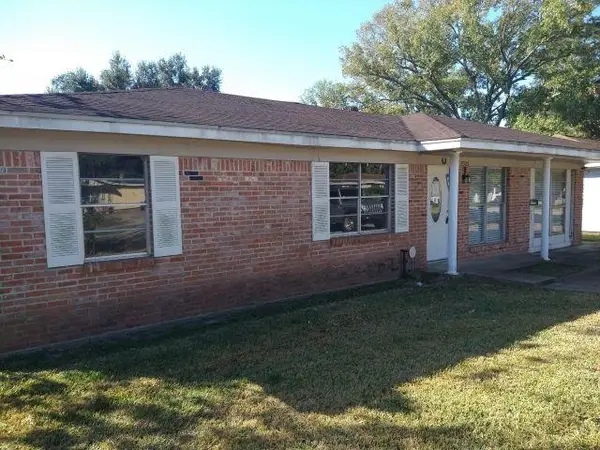 Listed by ERA$99,900Active3 beds 1 baths1,248 sq. ft.
Listed by ERA$99,900Active3 beds 1 baths1,248 sq. ft.9325 McLean, Beaumont, TX 77707
MLS# 263018Listed by: AMERICAN REAL ESTATE ERA POWER - BEAUMONT - New
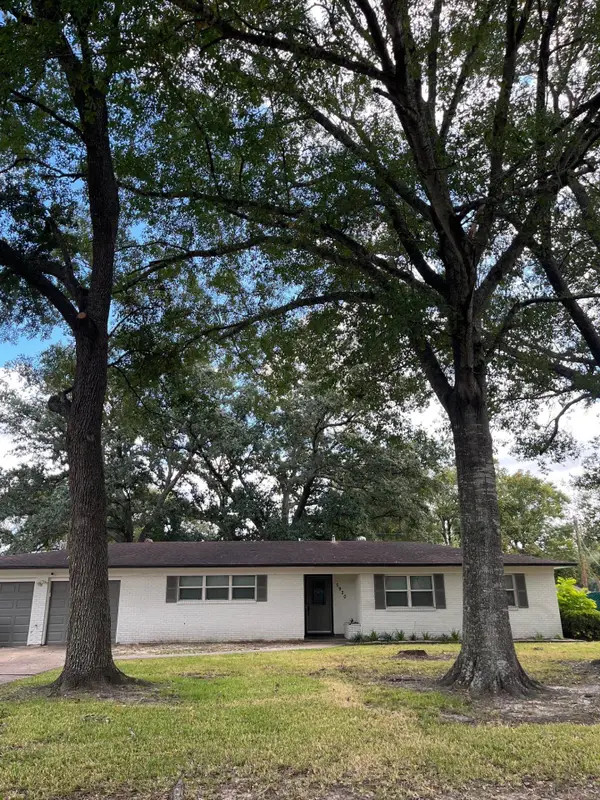 $1,775Active3 beds 2 baths1,500 sq. ft.
$1,775Active3 beds 2 baths1,500 sq. ft.5920 Ricki Lane, Beaumont, TX 77708
MLS# 263020Listed by: DAPHNE GUIDRY REAL ESTATE -- 450355 - New
 Listed by ERA$429,000Active4 beds 3 baths2,274 sq. ft.
Listed by ERA$429,000Active4 beds 3 baths2,274 sq. ft.8330 Vaquero, Beaumont, TX 77713
MLS# 263013Listed by: AMERICAN REAL ESTATE ERA POWER - BEAUMONT - New
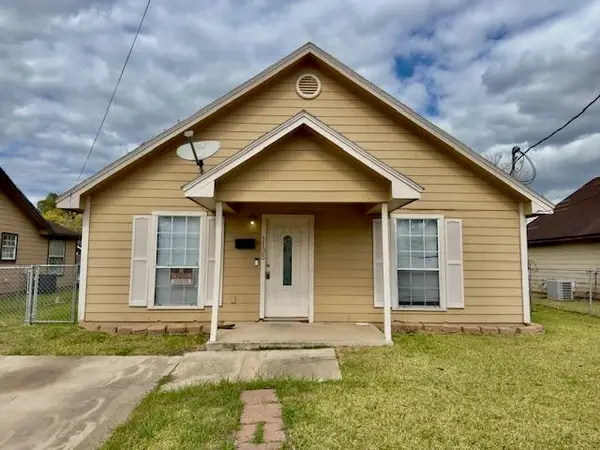 $103,000Active3 beds 1 baths1,200 sq. ft.
$103,000Active3 beds 1 baths1,200 sq. ft.1195 Madison Ave, Beaumont, TX 77705
MLS# 263004Listed by: CONNECT REALTY -- 573369
