5855 Gladys Avenue, Beaumont, TX 77706
Local realty services provided by:American Real Estate ERA Powered
Listed by: hannah kogler
Office: rayburn realty
MLS#:5104813
Source:TX_LAOR
Price summary
- Price:$359,000
- Price per sq. ft.:$105.77
About this home
Welcome home! This home was beautifully updated to maintain its vintage charm. Vaulted ceilings, large windows, a wet bar, gas fireplace, and the original red oak floors create the heart of the home. The kitchen boasts a pot filler, drawer-style microwave, farmhouse sink, and abundant storage. Enjoy a formal living room, dining room, and guest room. Two large bedrooms are connected by a Jack-and-Jill bathroom with dual vanities. The primary bedroom is a true retreat, featuring his-and-hers closets with washer and dryer hookups, and an in-home sauna. The en-suite bathroom features a walk-in shower, soaking tub, and double sinks. Situated on a .5 acre lot with a circular driveway, RV hookups and space for trailers, toys, and more. There is a fenced-in garden, a playground, a workshop, and a large patio. Just minutes from amenities. A home full of character, southern hospitality, and comfort. 2 year old roof, new landscaping, and refinished driveway!
Contact an agent
Home facts
- Year built:1967
- Listing ID #:5104813
- Added:266 day(s) ago
- Updated:July 23, 2025 at 02:51 PM
Rooms and interior
- Bedrooms:4
- Total bathrooms:4
- Full bathrooms:2
- Half bathrooms:2
- Living area:3,394 sq. ft.
Heating and cooling
- Cooling:Central Electric
- Heating:Electric
Structure and exterior
- Roof:Composition
- Year built:1967
- Building area:3,394 sq. ft.
- Lot area:0.5 Acres
Utilities
- Water:Public
Finances and disclosures
- Price:$359,000
- Price per sq. ft.:$105.77
- Tax amount:$7,782
New listings near 5855 Gladys Avenue
- New
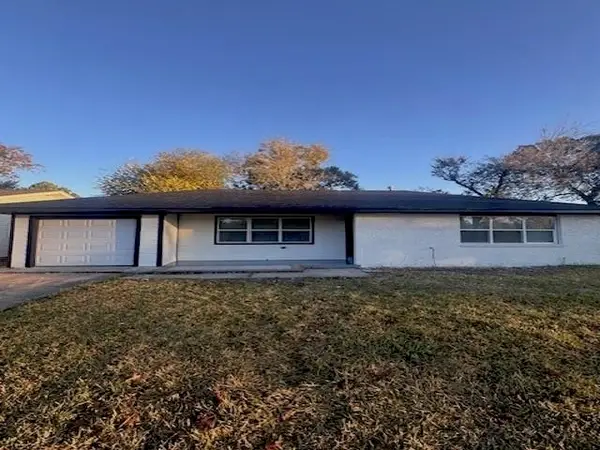 $160,000Active3 beds 1 baths1,134 sq. ft.
$160,000Active3 beds 1 baths1,134 sq. ft.4030 Bayou Dr, Beaumont, TX 77707
MLS# 263681Listed by: THE PROPERTY SHOPPE -- 460503 - New
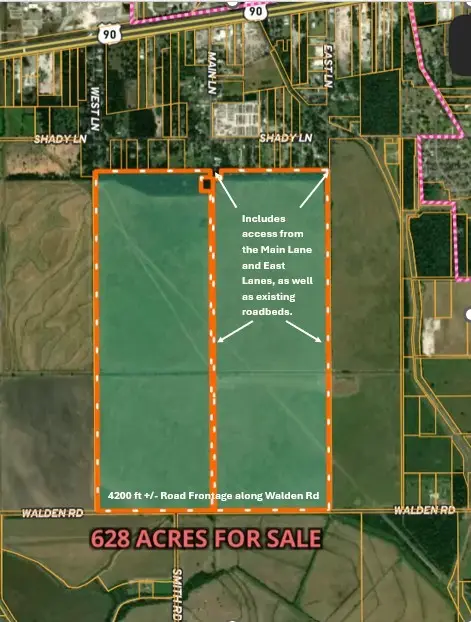 $5,338,000Active628 Acres
$5,338,000Active628 Acres1300 Walden Rd, Beaumont, TX 77713
MLS# 59216936Listed by: LEGEND TEXAS PROPERTIES - New
 $159,900Active2 beds 2 baths1,281 sq. ft.
$159,900Active2 beds 2 baths1,281 sq. ft.9015 Landis Drive, Beaumont, TX 77707
MLS# 263674Listed by: FLAIR REAL ESTATE -- 148275 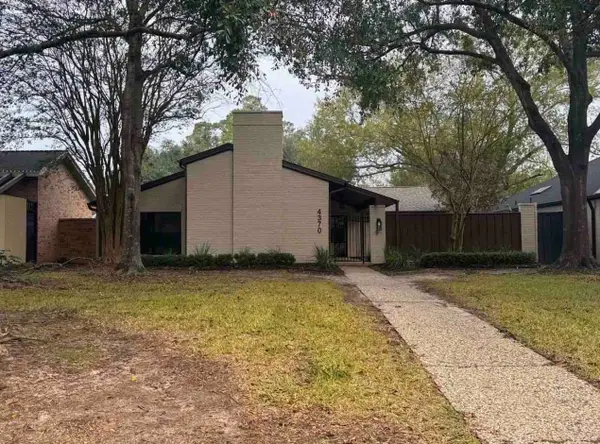 $385,000Pending3 beds 2 baths2,318 sq. ft.
$385,000Pending3 beds 2 baths2,318 sq. ft.4370 Thomas Lane, Beaumont, TX 77706
MLS# 23620505Listed by: CB&A, REALTORS- New
 Listed by ERA$285,000Active3 beds 2 baths1,975 sq. ft.
Listed by ERA$285,000Active3 beds 2 baths1,975 sq. ft.9610 Doty St, Beaumont, TX 77707
MLS# 263671Listed by: AMERICAN REAL ESTATE ERA POWER - BEAUMONT - New
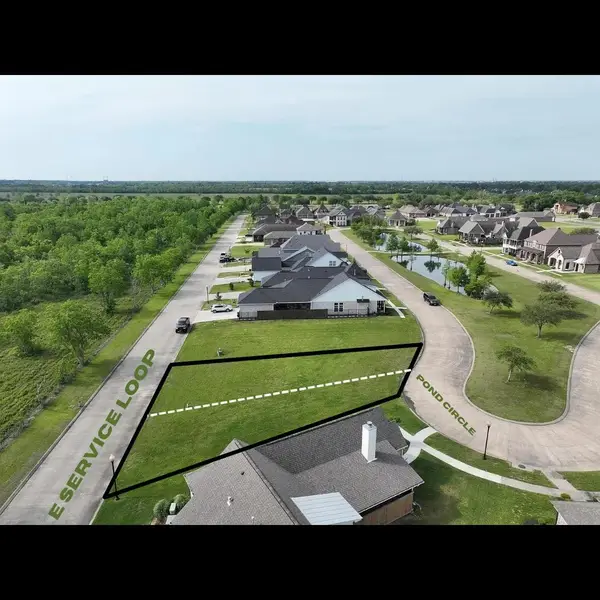 $69,750Active0.11 Acres
$69,750Active0.11 Acres3387 Pond Circle, Beaumont, TX 77707
MLS# 263660Listed by: HOMETOWN REALTY -- 9005238 - New
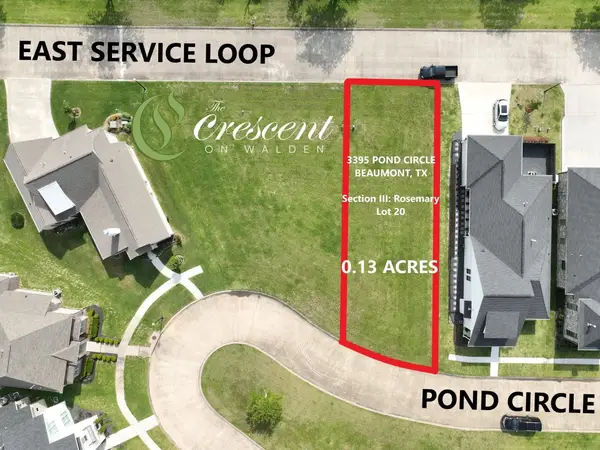 $79,900Active0.13 Acres
$79,900Active0.13 Acres3395 Pond Circle, Beaumont, TX 77707
MLS# 263661Listed by: RE/MAX ONE - ORANGE COUNTY -- 9000010 - New
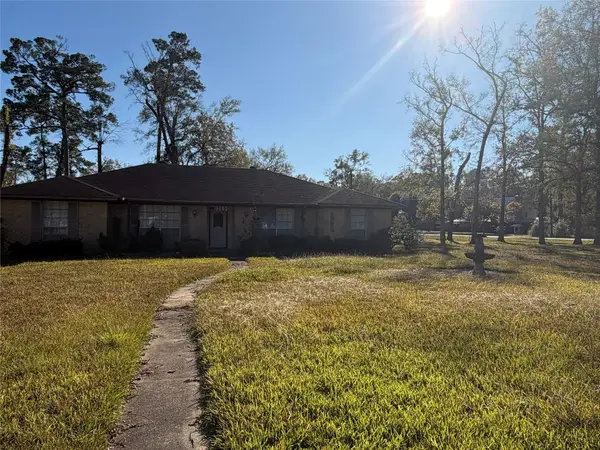 $159,000Active3 beds 2 baths2,288 sq. ft.
$159,000Active3 beds 2 baths2,288 sq. ft.13595 Leaning Oaks Drive, Beaumont, TX 77713
MLS# 28311892Listed by: KELLER WILLIAMS SUMMIT - New
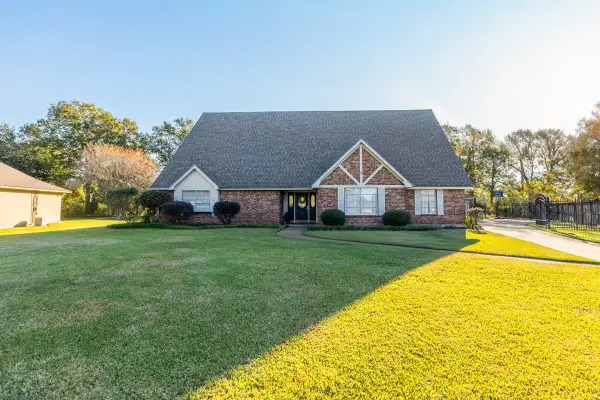 $545,000Active5 beds 5 baths4,284 sq. ft.
$545,000Active5 beds 5 baths4,284 sq. ft.1210 Nottingham Lane, Beaumont, TX 77706
MLS# 47498975Listed by: DAYNA SIMMONS REAL ESTATE - New
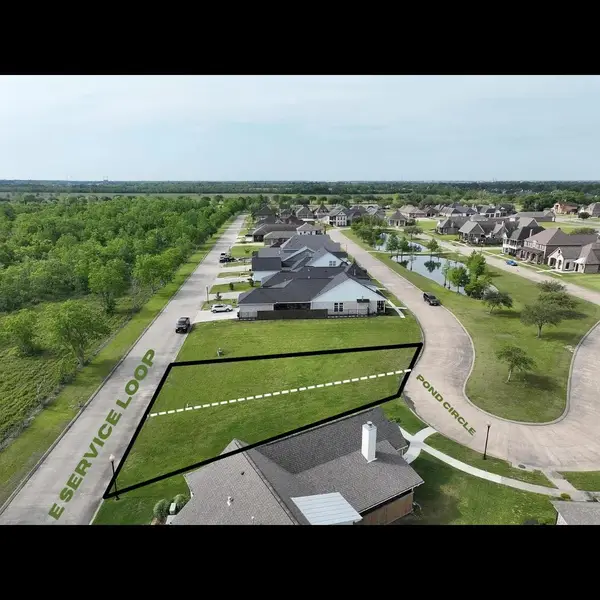 $69,750Active0 Acres
$69,750Active0 Acres3385 Pond Circle, Beaumont, TX 77707
MLS# 263659Listed by: HOMETOWN REALTY -- 9005238
