5925 Longwood St., Beaumont, TX 77707
Local realty services provided by:American Real Estate ERA Powered
5925 Longwood St.,Beaumont, TX 77707
$285,000
- 3 Beds
- 2 Baths
- 2,209 sq. ft.
- Single family
- Active
Listed by:
- Penne Mayer(409) 893 - 9505American Real Estate ERA Powered
MLS#:260277
Source:TX_BBOR
Price summary
- Price:$285,000
- Price per sq. ft.:$129.02
About this home
Beautiful Renovated Home in the Heart of West End. Nestled on a gorgeous tree shaded corner lot, this thoughtfully updated home offers timeless classic charm with modern upgrades throughout. Gleaming floors, designer touches, and a flowing floorplan highlight both formal living & dining areas, as well as a great room with vaulted ceiling accented with exposed beams & inviting fireplace. The stunning kitchen features custom cabinetry, double ovens, rich granite countertops, and a cheerful breakfast area- perfect for everyday living & entertaining. Generously sized bedrooms offer exceptional storage, while the updated bathrooms showcase custom finishes & stylish designer details. Recently replaced roof & spacious laundry/mudroom add practical appeal, leading to a charming breezeway connecting the garage. Enjoy serene lush landscaping & patio- your private retreat in the heart of it all. Your dream home has arrived!
Contact an agent
Home facts
- Listing ID #:260277
- Added:209 day(s) ago
- Updated:February 23, 2026 at 10:56 PM
Rooms and interior
- Bedrooms:3
- Total bathrooms:2
- Full bathrooms:2
- Flooring:Laminate Floors, Tile Floors
- Kitchen Description:Breakfast Bar, Cook Top, Dishwasher, Double Oven, Garbage Disposal, Granite Counter Tops, Ice Maker Conn., Microwave, Self-Clean Oven, Sld Surface Countertops, Vent Fan
- Living area:2,209 sq. ft.
Heating and cooling
- Cooling:Central Electric
- Heating:Central Electric
Structure and exterior
- Roof:Arch. Comp. Shingle
- Building area:2,209 sq. ft.
- Lot area:0.31 Acres
- Construction Materials:3/4 Brick Veneer, HardiBoard
- Exterior Features:Covered Patio
- Foundation Description:Slab
- Levels:1 Story
Utilities
- Water:City Water
- Sewer:City Sewer
Finances and disclosures
- Price:$285,000
- Price per sq. ft.:$129.02
Features and amenities
- Laundry features:Wash/Dry Connection
- Amenities:Blinds/Shades, Cable TV, Ceiling Fan(s), Inside Utility Room, Sheetrock, Split Bdrm Plan
New listings near 5925 Longwood St.
- New
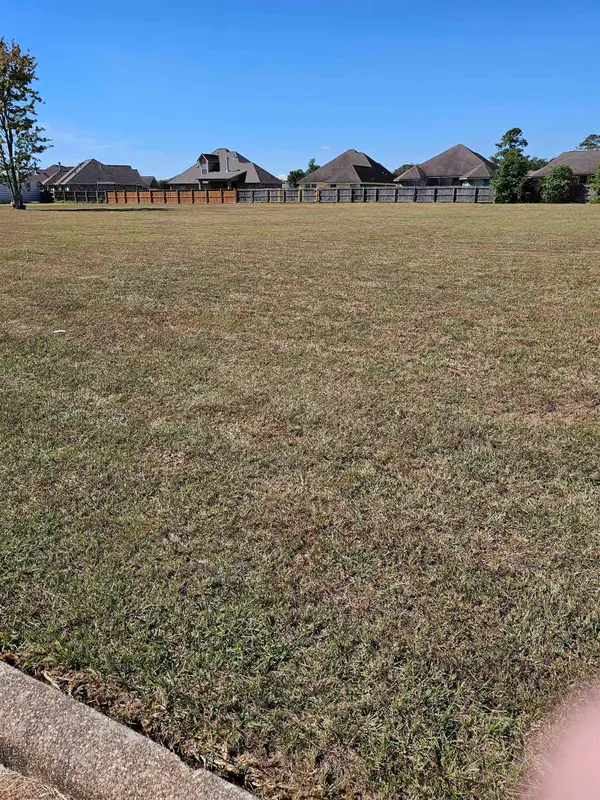 $89,900Active0.46 Acres
$89,900Active0.46 Acres1560 Washington Village Parkway, Beaumont, TX 77707
MLS# 265391Listed by: HOMETOWN REALTY - New
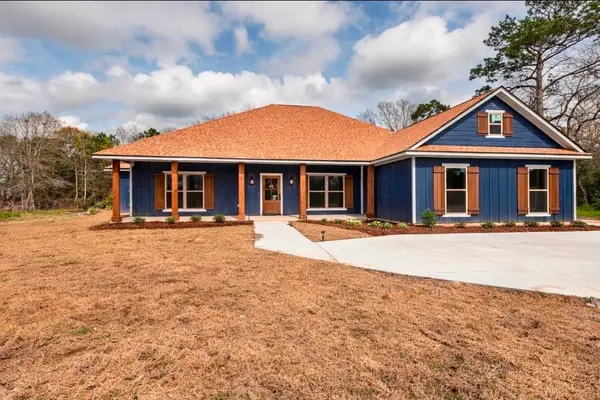 $525,000Active6 beds 6 baths3,276 sq. ft.
$525,000Active6 beds 6 baths3,276 sq. ft.7820 Tolivar Road, Beaumont, TX 77713
MLS# 84918941Listed by: COLDWELL BANKER SOUTHERN HOMES - New
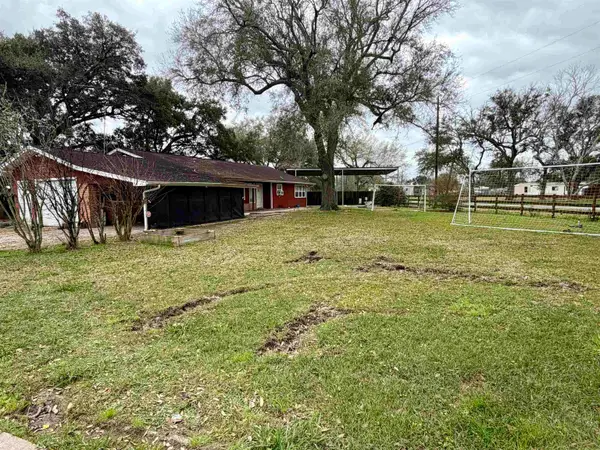 $199,999Active3 beds 2 baths2,190 sq. ft.
$199,999Active3 beds 2 baths2,190 sq. ft.4421 Nobles and Geheb, Beaumont, TX 77713
MLS# 265387Listed by: RE/MAX ONE - New
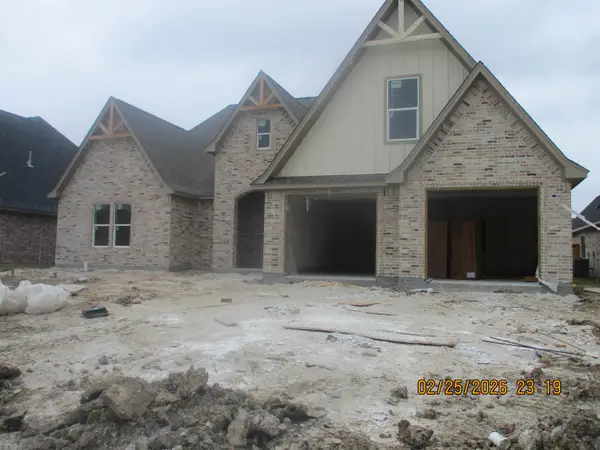 $399,900Active4 beds 3 baths2,283 sq. ft.
$399,900Active4 beds 3 baths2,283 sq. ft.9160 Bellflower, Beaumont, TX 77713
MLS# 265381Listed by: RE/MAX ONE  $276,299Active4 beds 2 baths1,908 sq. ft.
$276,299Active4 beds 2 baths1,908 sq. ft.106 Wren Way, Mesquite, TX 75181
MLS# 21116404Listed by: TURNER MANGUM,LLC- New
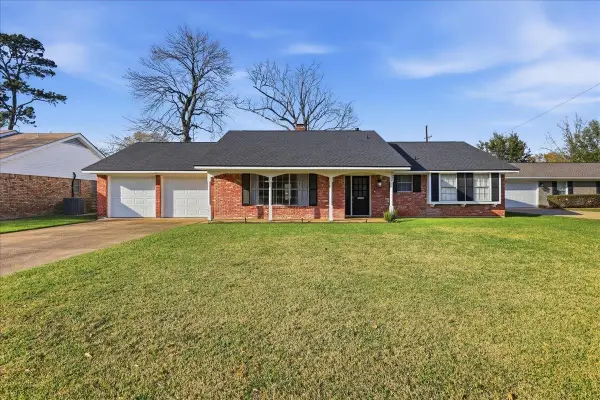 $299,000Active3 beds 2 baths2,228 sq. ft.
$299,000Active3 beds 2 baths2,228 sq. ft.5530 Bellaire ln., Beaumont, TX 77706
MLS# 265360Listed by: RE/MAX ONE - New
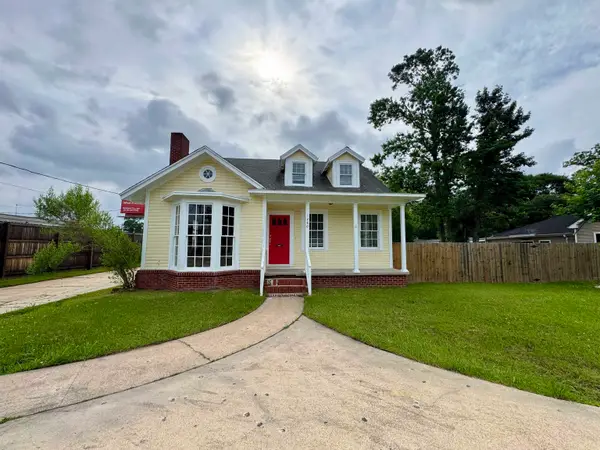 $315,000Active4 beds 2 baths2,173 sq. ft.
$315,000Active4 beds 2 baths2,173 sq. ft.1280 W Lucas, Beaumont, TX 77706
MLS# 265362Listed by: RE/MAX ONE - New
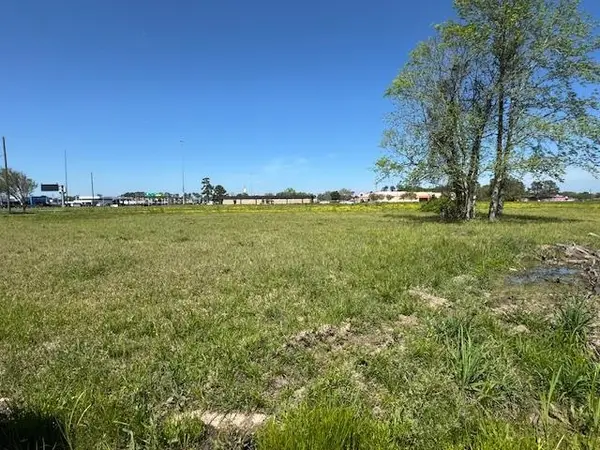 $199,000Active0.66 Acres
$199,000Active0.66 Acres0000 Bench Mark Dr, Beaumont, TX 77703
MLS# 265364Listed by: SOUTHEAST TEXAS 1ST REALTY - New
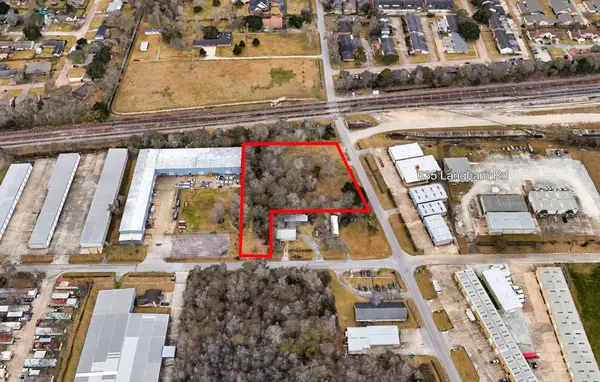 $155,000Active1.84 Acres
$155,000Active1.84 Acres620 Langham, Beaumont, TX 77707
MLS# 265369Listed by: RE/MAX ONE - New
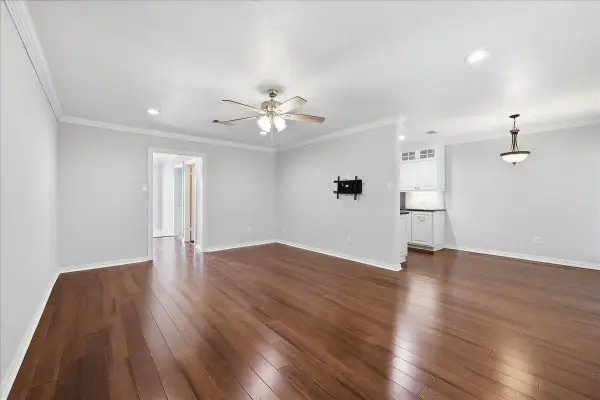 $189,900Active3 beds 2 baths1,357 sq. ft.
$189,900Active3 beds 2 baths1,357 sq. ft.1050 Parkmeadow, Beaumont, TX 77706
MLS# 265370Listed by: RE/MAX ONE

