606 22nd Street, Beaumont, TX 77706
Local realty services provided by:American Real Estate ERA Powered
606 22nd Street,Beaumont, TX 77706
$339,900
- 4 Beds
- 3 Baths
- 3,370 sq. ft.
- Single family
- Active
Listed by: mandy raps
Office: re/max one -- 9000010
MLS#:256218
Source:TX_BBOR
Price summary
- Price:$339,900
- Price per sq. ft.:$100.86
About this home
Step into classic Southern charm with this stunning Colonial-style home in Calder Place. This home arguably boasts the best front porch in the neighborhood, perfect for sipping lemonade and sweet tea or welcoming the annual Halloween trick-or-treaters which is a cherished and well established tradition in this neighborhood. Step inside to find hardwood floors, built-ins and multiple living spaces including formal dining and living rooms, a family room and den. The den has a fireplace and wet bar and offers access to the backyard making entertaining a breeze. The primary suite located off the den is equipped with his and her vanities, separate tub and shower and a very large walk in closet. The kitchen features granite counters, double ovens and a spacious panty/storage area. There is also a 2nd full bath located off the family room. Upstairs, you will find 3 more bedrooms and 1 full bath. A 2 car garage and workshop offer ample space for parking and projects.
Contact an agent
Home facts
- Listing ID #:256218
- Added:282 day(s) ago
- Updated:December 17, 2025 at 06:56 PM
Rooms and interior
- Bedrooms:4
- Total bathrooms:3
- Full bathrooms:3
- Living area:3,370 sq. ft.
Heating and cooling
- Cooling:Central Electric
- Heating:Central Gas
Structure and exterior
- Roof:Arch. Comp. Shingle
- Building area:3,370 sq. ft.
- Lot area:0.22 Acres
Utilities
- Water:City Water
- Sewer:City Sewer
Finances and disclosures
- Price:$339,900
- Price per sq. ft.:$100.86
- Tax amount:$6,314
New listings near 606 22nd Street
- New
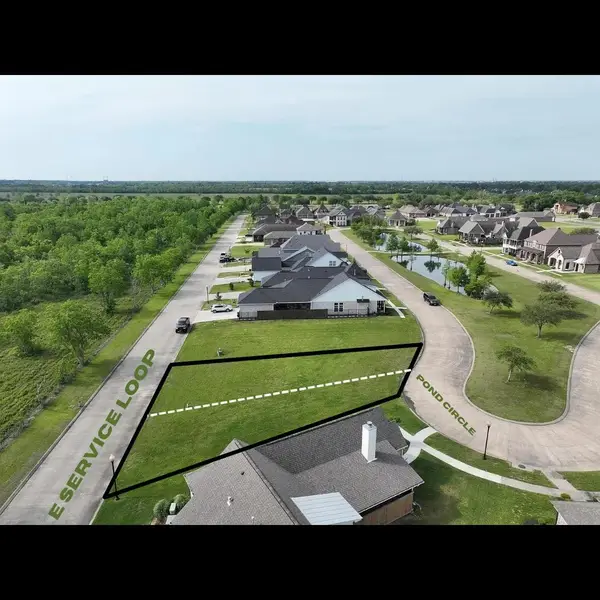 $69,750Active0.11 Acres
$69,750Active0.11 Acres3387 Pond Circle, Beaumont, TX 77707
MLS# 263660Listed by: HOMETOWN REALTY -- 9005238 - New
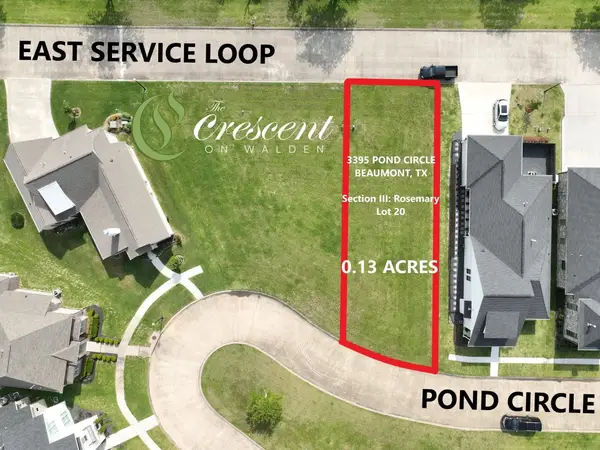 $79,900Active0.13 Acres
$79,900Active0.13 Acres3395 Pond Circle, Beaumont, TX 77707
MLS# 263661Listed by: RE/MAX ONE - ORANGE COUNTY -- 9000010 - New
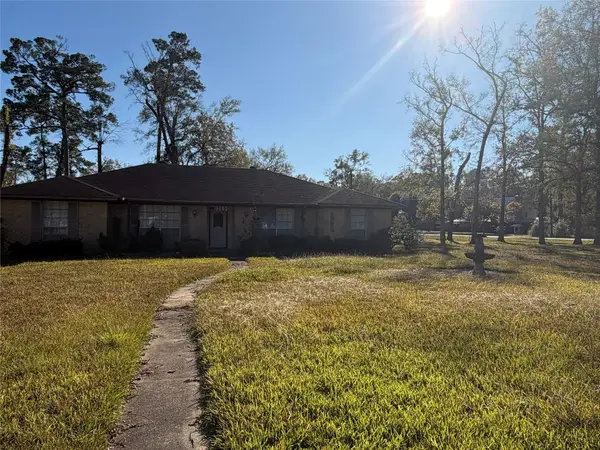 $159,000Active3 beds 2 baths2,288 sq. ft.
$159,000Active3 beds 2 baths2,288 sq. ft.13595 Leaning Oaks Drive, Beaumont, TX 77713
MLS# 28311892Listed by: KELLER WILLIAMS SUMMIT - New
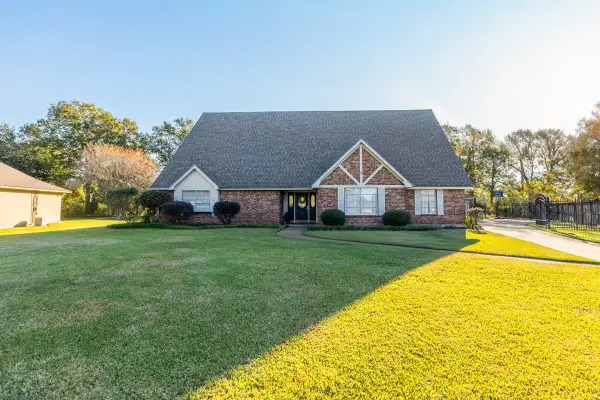 $545,000Active5 beds 5 baths4,284 sq. ft.
$545,000Active5 beds 5 baths4,284 sq. ft.1210 Nottingham Lane, Beaumont, TX 77706
MLS# 47498975Listed by: DAYNA SIMMONS REAL ESTATE - New
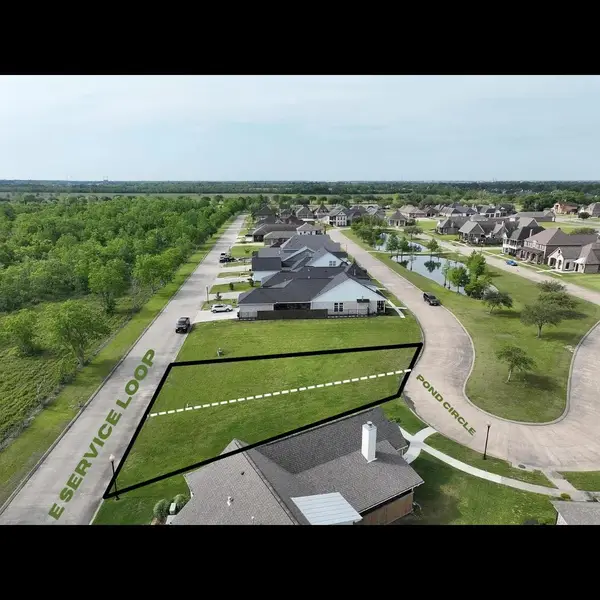 $69,750Active0 Acres
$69,750Active0 Acres3385 Pond Circle, Beaumont, TX 77707
MLS# 263659Listed by: HOMETOWN REALTY -- 9005238 - New
 $180,000Active3 beds 2 baths1,830 sq. ft.
$180,000Active3 beds 2 baths1,830 sq. ft.8241 Heartfield, Beaumont, TX 77706
MLS# 263652Listed by: PROPERTY PROS REAL ESTATE & CO -- 9014869 - New
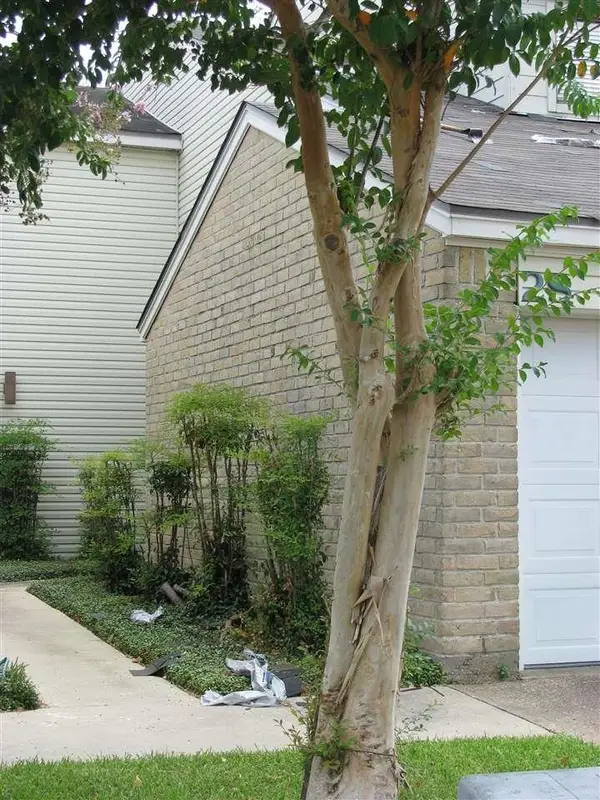 $299,500Active-- beds -- baths3,696 sq. ft.
$299,500Active-- beds -- baths3,696 sq. ft.1212 N Major, Beaumont, TX 77726
MLS# 263651Listed by: RE/MAX ONE -- 9000010 - New
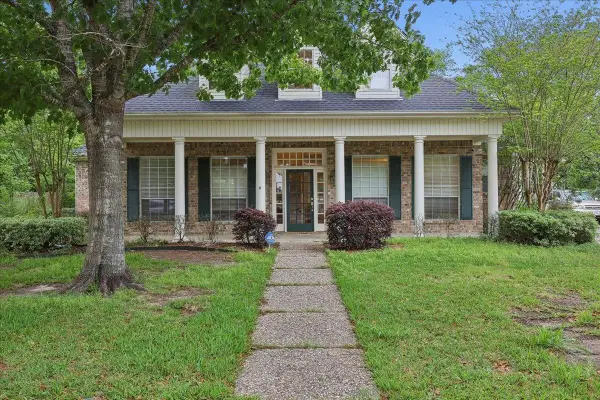 $445,000Active4 beds 3 baths3,103 sq. ft.
$445,000Active4 beds 3 baths3,103 sq. ft.4 Twin Circle, Beaumont, TX 77706
MLS# 263649Listed by: RE/MAX ONE -- 9000010 - New
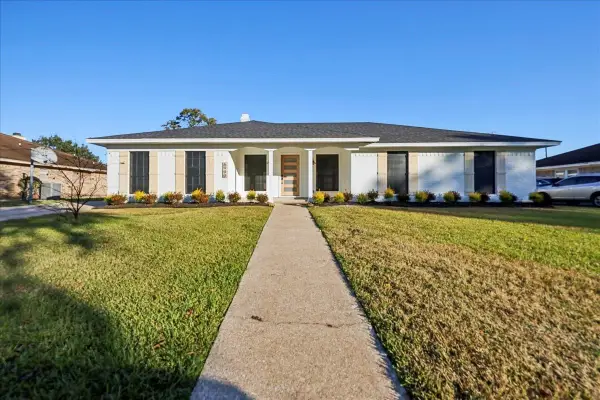 $319,000Active4 beds 2 baths2,289 sq. ft.
$319,000Active4 beds 2 baths2,289 sq. ft.6990 Killarney Dr, Beaumont, TX 77706
MLS# 263634Listed by: PROPERTY PROS REAL ESTATE & CO -- 9014869 - New
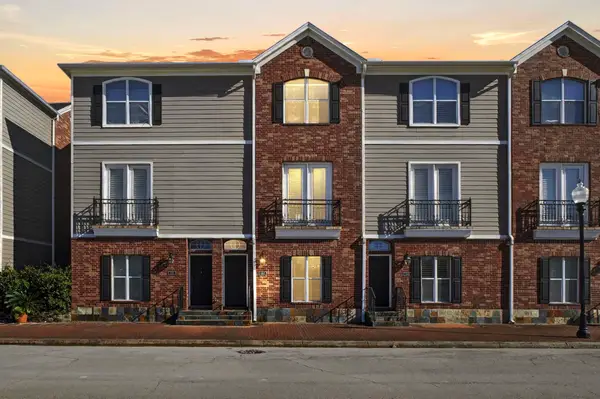 $200,000Active2 beds 3 baths1,488 sq. ft.
$200,000Active2 beds 3 baths1,488 sq. ft.320 Cathedral Sq, Beaumont, TX 77701
MLS# 263629Listed by: LANGE REALTY GROUP -- 9014834
