Local realty services provided by:American Real Estate ERA Powered
6804 Broadleaf,Beaumont, TX 77708
$380,000
- 4 Beds
- 2 Baths
- 2,150 sq. ft.
- Single family
- Active
Listed by: adam ledoux
Office: exp realty, llc.
MLS#:262132
Source:TX_BBOR
Price summary
- Price:$380,000
- Price per sq. ft.:$176.74
About this home
6804 Broadleaf Drive is an exceptional residence in the prestigious Griffin Place community of Beaumont, Texas. This newly built 4-bedroom, 2-bath home boasts 2,175 sq. ft. of refined living space on a prime corner lot. Designed in 2023 with elegance and functionality in mind, it showcases an open-concept layout ideal for both grand entertaining and everyday luxury. The chef’s kitchen impresses with a striking island, pot-filler, under-cabinet lighting, and premium appliances, while the living room centers around a sophisticated electric fireplace, setting the tone for comfort and style. Retreat to spacious bedrooms with expansive closets, designed for both convenience and indulgence. Timeless tile flooring flows seamlessly throughout, offering durability with a touch of modern grace. Every detail has been thoughtfully curated to elevate your lifestyle—this is more than a home, it’s a statement.
Contact an agent
Home facts
- Listing ID #:262132
- Added:116 day(s) ago
- Updated:February 01, 2026 at 03:41 PM
Rooms and interior
- Bedrooms:4
- Total bathrooms:2
- Full bathrooms:2
- Living area:2,150 sq. ft.
Heating and cooling
- Cooling:Central Electric
- Heating:Central Electric
Structure and exterior
- Roof:Comp. Shingle
- Building area:2,150 sq. ft.
Utilities
- Water:City Water
- Sewer:City Sewer
Finances and disclosures
- Price:$380,000
- Price per sq. ft.:$176.74
- Tax amount:$8,389
New listings near 6804 Broadleaf
- New
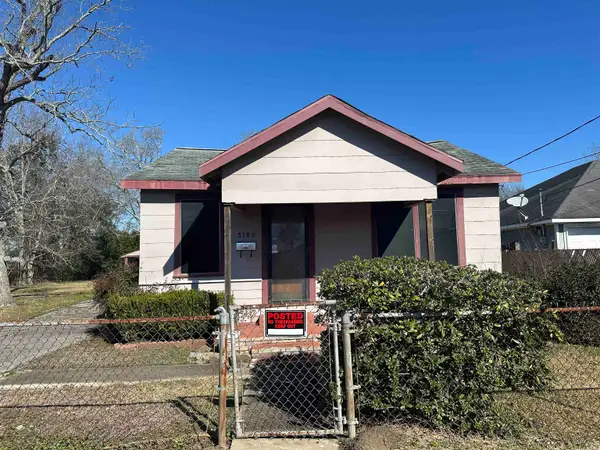 $65,000Active3 beds 1 baths1,056 sq. ft.
$65,000Active3 beds 1 baths1,056 sq. ft.3180 Elinor, Beaumont, TX 77705
MLS# 264713Listed by: TRIANGLE REAL ESTATE, LLC - New
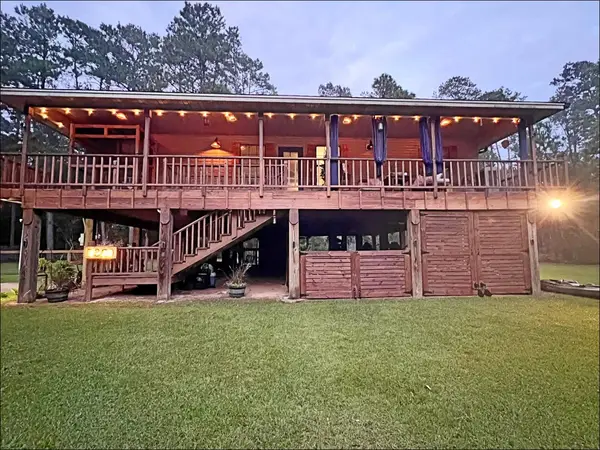 $230,000Active3 beds 2 baths1,260 sq. ft.
$230,000Active3 beds 2 baths1,260 sq. ft.7320 River Bend Drive, Beaumont, TX 77713
MLS# 264702Listed by: LISTWITHFREEDOM.COM, LLC -- 9010181 - New
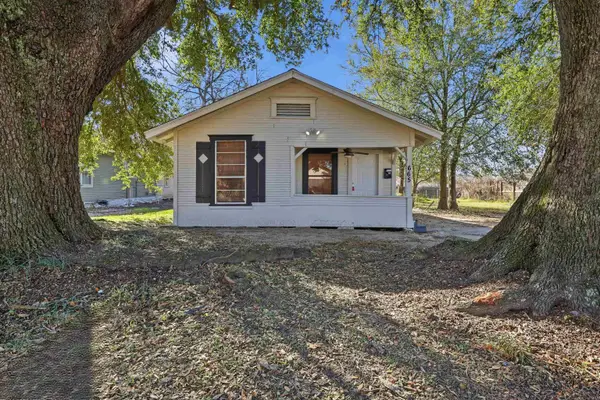 $61,000Active3 beds 1 baths1,077 sq. ft.
$61,000Active3 beds 1 baths1,077 sq. ft.665 Euclid, Beaumont, TX 77705
MLS# 264698Listed by: CONNECT REALTY - New
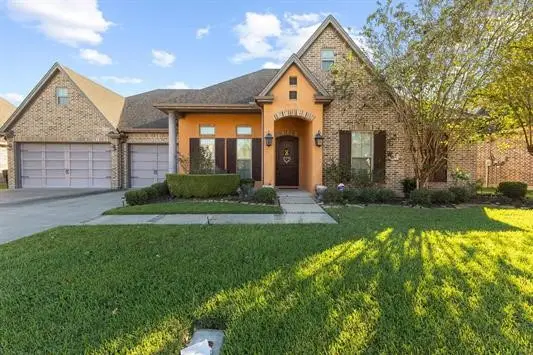 $500,000Active4 beds 4 baths3,324 sq. ft.
$500,000Active4 beds 4 baths3,324 sq. ft.3536 Caffin Dr, Beaumont, TX 77706
MLS# 38254138Listed by: CONNECT REALTY.COM - New
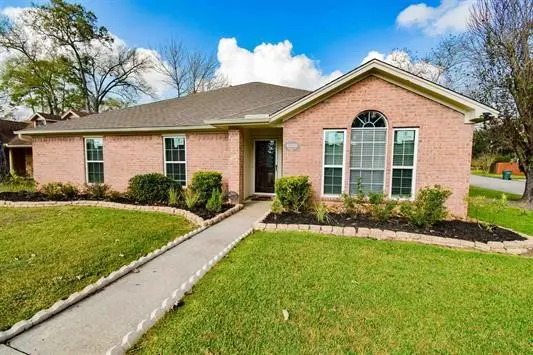 $285,000Active4 beds 2 baths2,236 sq. ft.
$285,000Active4 beds 2 baths2,236 sq. ft.4620 Reagan St, Beaumont, TX 77706
MLS# 87425768Listed by: CONNECT REALTY.COM - New
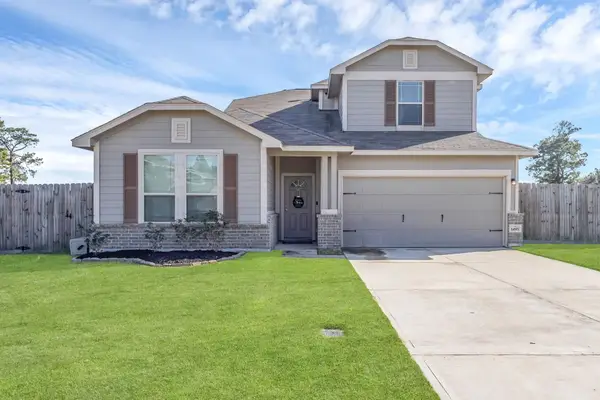 $313,000Active4 beds 2 baths2,025 sq. ft.
$313,000Active4 beds 2 baths2,025 sq. ft.1495 Alice Drive, Beaumont, TX 77705
MLS# 69022829Listed by: CONNECT REALTY.COM - New
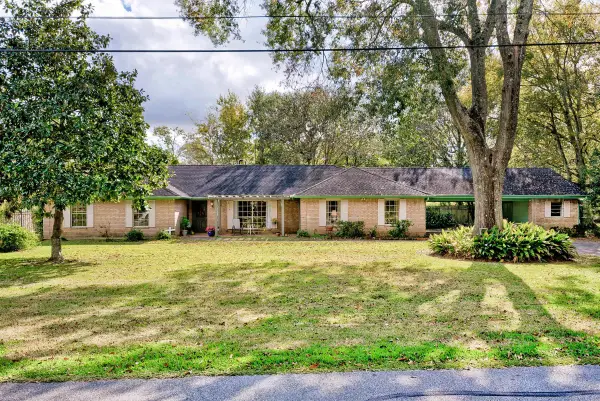 $331,000Active4 beds 3 baths3,124 sq. ft.
$331,000Active4 beds 3 baths3,124 sq. ft.7965 Halliday Ln, Beaumont, TX 77706-5312
MLS# 264675Listed by: RE/MAX ONE - New
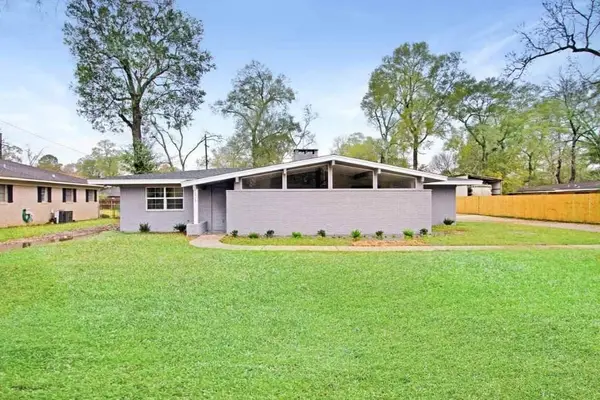 $375,000Active4 beds 3 baths3,200 sq. ft.
$375,000Active4 beds 3 baths3,200 sq. ft.7575 Coburn Dr, Beaumont, TX 77707-1613
MLS# 264679Listed by: JLA REALTY - New
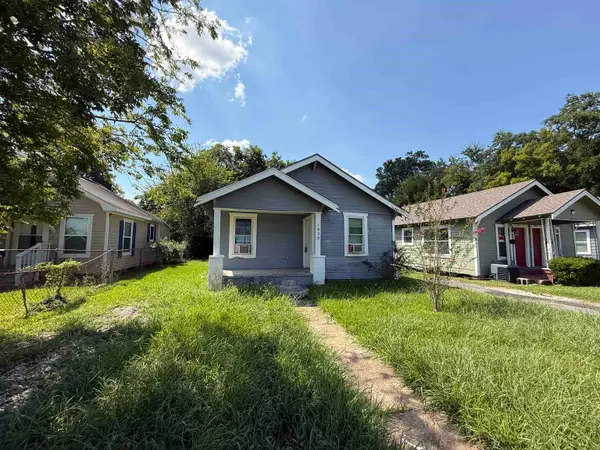 $59,000Active2 beds 1 baths960 sq. ft.
$59,000Active2 beds 1 baths960 sq. ft.1935 Euclid St., Beaumont, TX 77705
MLS# 264669Listed by: DAYNA SIMMONS REAL ESTATE - New
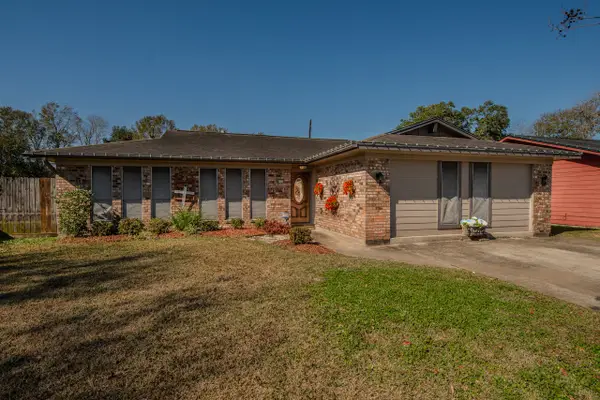 $249,900Active3 beds 2 baths1,894 sq. ft.
$249,900Active3 beds 2 baths1,894 sq. ft.820 Enfield Lane, Beaumont, TX 77707
MLS# 43272287Listed by: COLDWELL BANKER SOUTHERN HOMES

