7485 Prestwick Circle, Beaumont, TX 77707
Local realty services provided by:American Real Estate ERA Powered
7485 Prestwick Circle,Beaumont, TX 77707
$499,900
- 5 Beds
- 6 Baths
- 4,395 sq. ft.
- Single family
- Active
Listed by:marc mcdonald
Office:re/max one -- 9000010
MLS#:259835
Source:TX_BBOR
Price summary
- Price:$499,900
- Price per sq. ft.:$113.74
About this home
Welcome to your dream home in the beautiful community of Willow Creek! This expansive property offers unparalleled comfort and style, perfect for those seeking luxury and convenience. - **5 Spacious Bedrooms** - **4 Full Baths** - **2 Half Baths** - **Large Pool with Hot Tub and Sunning Deck** - **3-Car Garage and 2-Car Port-a-Caché** - **Game Room** - **Formal Dining Room** - **Gourmet Kitchen** - **2 Master Suites** - **Situated on a Large Lot** This magnificent residence is designed for both relaxation and entertainment. The outdoor area features a stunning pool with a hot tub and a sunning deck, perfect for enjoying sunny days and hosting gatherings. Inside, you'll find a game room ideal for fun and leisure, and a gourmet kitchen equipped to delight any chef. The home boasts two luxurious master suites, providing ultimate comfort and privacy. This home offers elegant spaces for hosting dinner parties and special occasions.
Contact an agent
Home facts
- Listing ID #:259835
- Added:482 day(s) ago
- Updated:October 14, 2025 at 02:45 PM
Rooms and interior
- Bedrooms:5
- Total bathrooms:6
- Full bathrooms:4
- Half bathrooms:2
- Living area:4,395 sq. ft.
Heating and cooling
- Cooling:Central Electric
- Heating:Central Electric, Central Gas, More than One
Structure and exterior
- Roof:Arch. Comp. Shingle
- Building area:4,395 sq. ft.
- Lot area:1.34 Acres
Utilities
- Water:City Water
- Sewer:City Sewer
Finances and disclosures
- Price:$499,900
- Price per sq. ft.:$113.74
New listings near 7485 Prestwick Circle
- New
 $669,500Active4 beds 5 baths4,499 sq. ft.
$669,500Active4 beds 5 baths4,499 sq. ft.725 Thomas Road, Beaumont, TX 77706
MLS# 50615415Listed by: EATON REAL ESTATE COMPANY,LLC - New
 $309,900Active3 beds 2 baths1,525 sq. ft.
$309,900Active3 beds 2 baths1,525 sq. ft.8140 RICE LN, Beaumont, TX 77706
MLS# 262325Listed by: COLDWELL BANKER SOUTHERN HOMES -- 422284 - New
 $75,000Active4 beds 4 baths3,453 sq. ft.
$75,000Active4 beds 4 baths3,453 sq. ft.3280 Blossom Drive, Beaumont, TX 77705
MLS# 7679545Listed by: CHAMPIONS REALTY, LLC - New
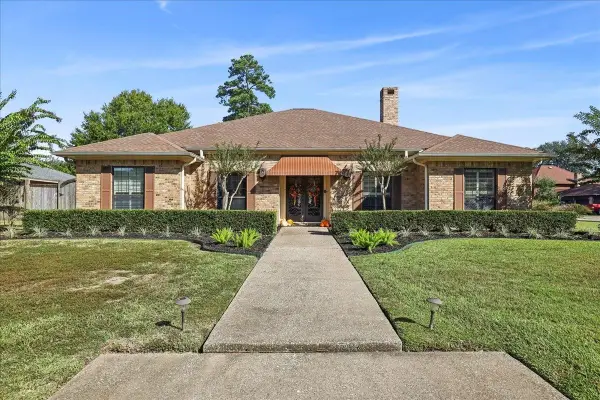 $399,900Active4 beds 3 baths3,300 sq. ft.
$399,900Active4 beds 3 baths3,300 sq. ft.4710 Ashdown, Beaumont, TX 77706
MLS# 262311Listed by: RE/MAX ONE -- 9000010 - New
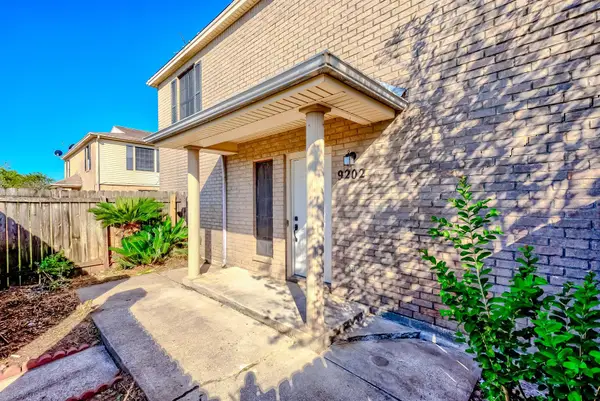 $112,800Active2 beds 1 baths929 sq. ft.
$112,800Active2 beds 1 baths929 sq. ft.9202 Glen Meadow Ln, Beaumont, TX 77706
MLS# 262312Listed by: CONNECT REALTY -- 573369 - New
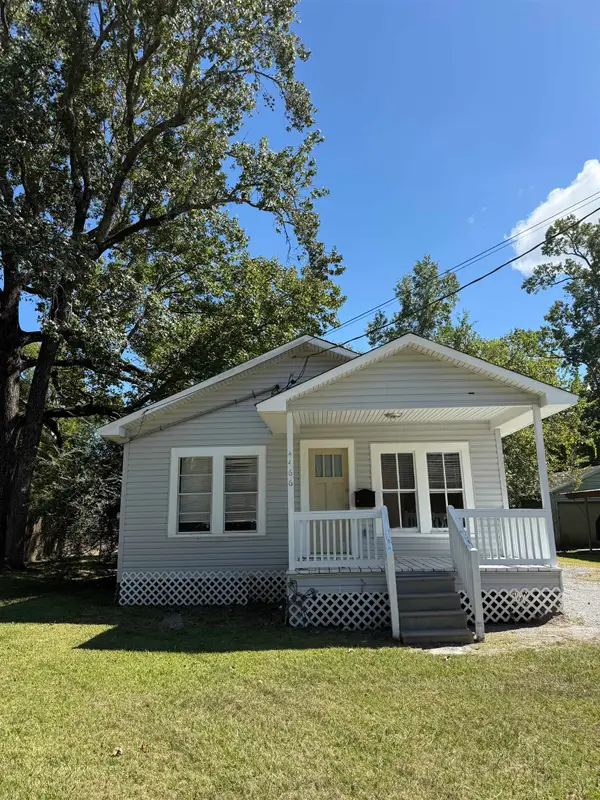 $100,000Active2 beds 1 baths1,080 sq. ft.
$100,000Active2 beds 1 baths1,080 sq. ft.4466 Singleton Road, Beaumont, TX 77708
MLS# 262304Listed by: RE/MAX ONE -- 9000010 - New
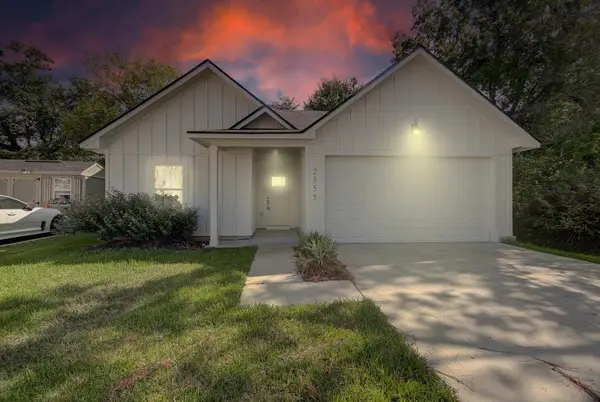 $212,000Active3 beds 2 baths1,344 sq. ft.
$212,000Active3 beds 2 baths1,344 sq. ft.2355 Pecan, Beaumont, TX 77701
MLS# 262305Listed by: KELLER WILLIAMS REALTY METROPOLITAN -- 460373 - New
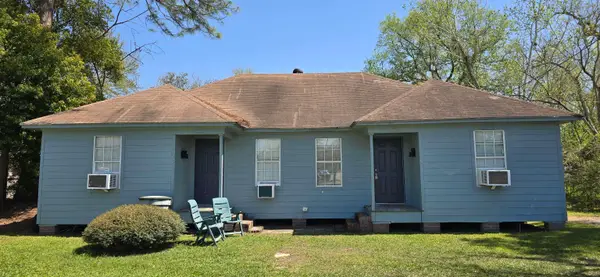 $145,000Active2 beds 1 baths1,476 sq. ft.
$145,000Active2 beds 1 baths1,476 sq. ft.4325, 4329 Grandberry St, Beaumont, TX 77705
MLS# 262301Listed by: ADVANTAGE REAL ESTATE -- 566636 - New
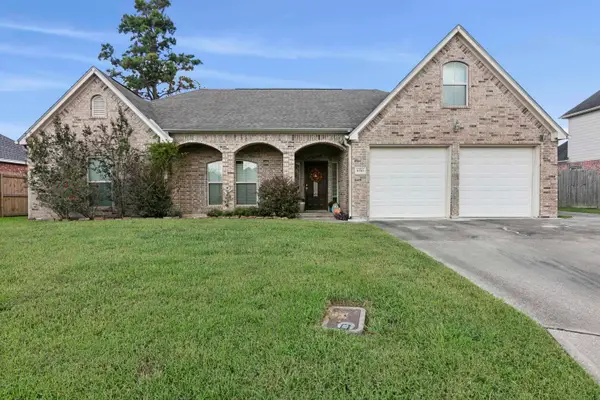 $310,000Active4 beds 2 baths2,533 sq. ft.
$310,000Active4 beds 2 baths2,533 sq. ft.8370 Glen Rose Circle, Beaumont, TX 77713
MLS# 262293Listed by: HOMESTEAD REALTY -- 509020 - New
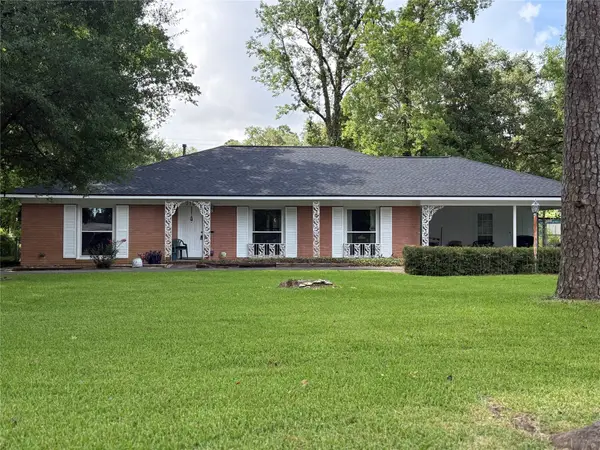 $166,500Active2 beds 2 baths1,920 sq. ft.
$166,500Active2 beds 2 baths1,920 sq. ft.3185 Delaware Street, Beaumont, TX 77703
MLS# 47178317Listed by: RE/MAX ONE
