7575 N Major Drive, Beaumont, TX 77713
Local realty services provided by:American Real Estate ERA Powered
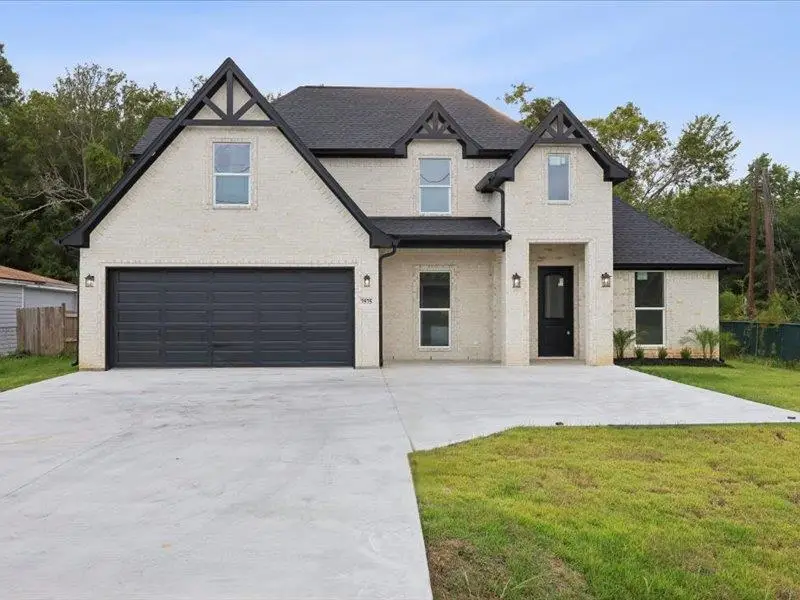
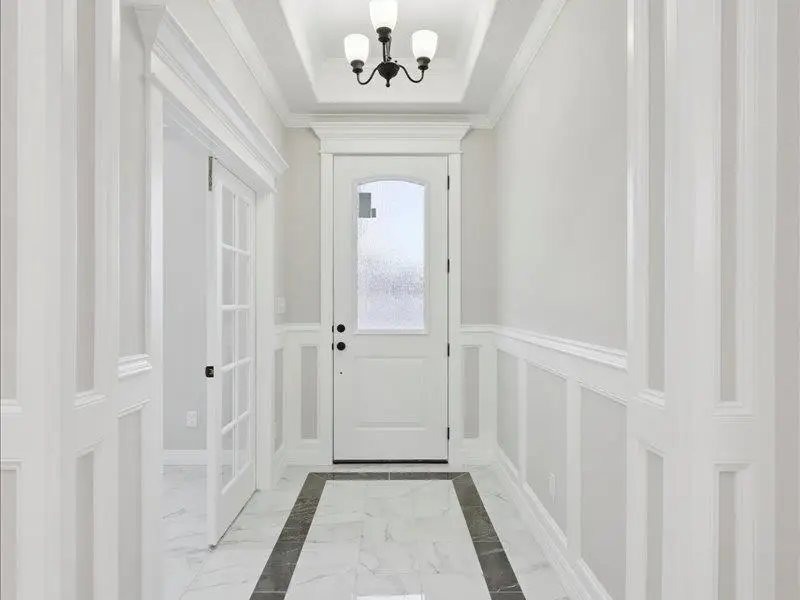
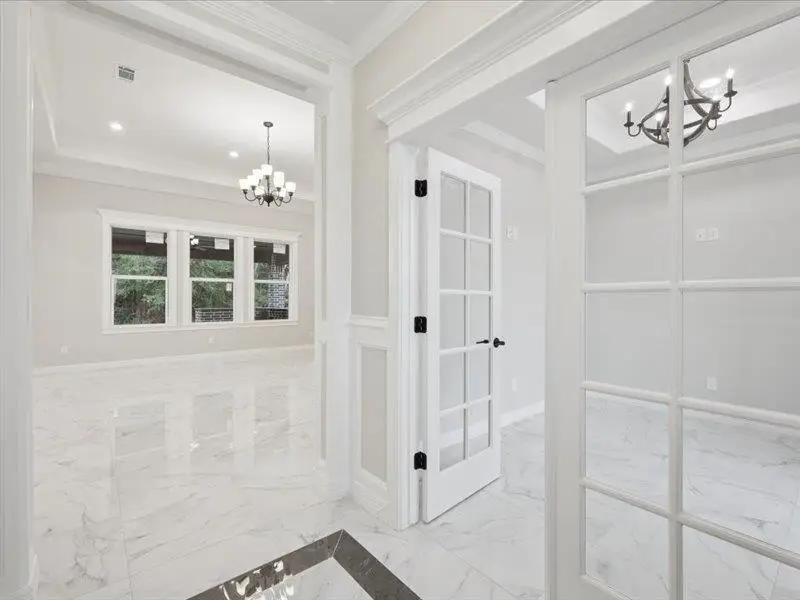
7575 N Major Drive,Beaumont, TX 77713
$399,900
- 4 Beds
- 3 Baths
- 2,300 sq. ft.
- Single family
- Active
Listed by:rhonda hinson
Office:jla realty -- 9000562
MLS#:260129
Source:TX_BBOR
Price summary
- Price:$399,900
- Price per sq. ft.:$173.87
About this home
Welcome to your brand new 4 bedroom 2.5 bathroom sanctuary in the heart of Beaumont, Texas - a masterfully built home designed for comfort, convenience and serious wow-factor living. Priced under $400,000.00 this stunner is only minutes from local refineries, shopping, dining, schools and more. This gorgeous luxurious open concept design boasts quality custom cabinetry, trim, quartz countertops, tile flooring, fixtures, built in shelving, energy efficient windows, 6 inch gutters all the way around the house, brick all the way around the house, outdoor kitchen and so much more! The primary suite offers a huge bedroom with lots of big windows for ultimate lighting and gorgeous porcelain tile floors. The primary bath has a walk in shower and the perfect sized garden tub along with walkin closet and double vanities. There are 3 bedrooms upstairs all have luxury vinyl flooring, closets and ceiling fans. The chefs kitchen has stainless appliances, gas stove, huge quartz covered island.
Contact an agent
Home facts
- Listing Id #:260129
- Added:23 day(s) ago
- Updated:August 19, 2025 at 02:39 PM
Rooms and interior
- Bedrooms:4
- Total bathrooms:3
- Full bathrooms:2
- Half bathrooms:1
- Living area:2,300 sq. ft.
Heating and cooling
- Cooling:Central Electric
- Heating:Central Electric, More than One
Structure and exterior
- Roof:Arch. Comp. Shingle
- Building area:2,300 sq. ft.
Utilities
- Water:City Water
- Sewer:City Sewer
Finances and disclosures
- Price:$399,900
- Price per sq. ft.:$173.87
New listings near 7575 N Major Drive
- New
 $169,900Active3 beds 2 baths1,171 sq. ft.
$169,900Active3 beds 2 baths1,171 sq. ft.520 24th, Beaumont, TX 77706
MLS# 260776Listed by: WEICHERT REALTORS - THE HATMAKER GROUP -- 570698 - New
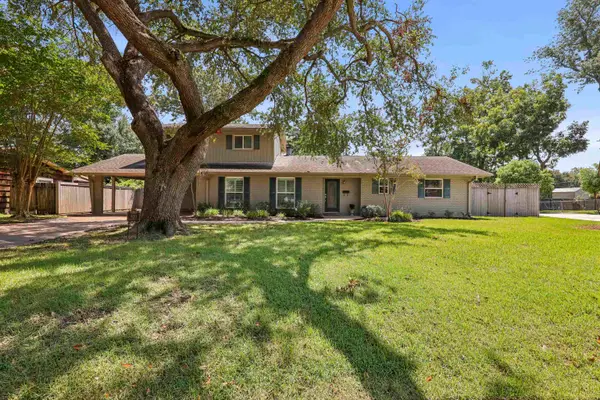 $295,000Active4 beds 3 baths2,741 sq. ft.
$295,000Active4 beds 3 baths2,741 sq. ft.820 Evergreen, Beaumont, TX 77706
MLS# 260778Listed by: RE/MAX ONE -- 9000010 - New
 $328,500Active3 beds 2 baths1,938 sq. ft.
$328,500Active3 beds 2 baths1,938 sq. ft.8297 Glenbrook Drive, Beaumont, TX 77705
MLS# 94212066Listed by: JLA REALTY - New
 $125,000Active3 beds 2 baths1,480 sq. ft.
$125,000Active3 beds 2 baths1,480 sq. ft.4975 Tupelo Street, Beaumont, TX 77708
MLS# 16952856Listed by: ROYAL TOUCH REALTY - New
 $344,900Active4 beds 3 baths2,832 sq. ft.
$344,900Active4 beds 3 baths2,832 sq. ft.5955 Bicentennial, Beaumont, TX 77706
MLS# 97938701Listed by: RE/MAX ONE - New
 $99,000Active0.81 Acres
$99,000Active0.81 Acres10530 Opal St, Beaumont, TX 77705
MLS# 260765Listed by: SOUTHEAST TEXAS 1ST REALTY - New
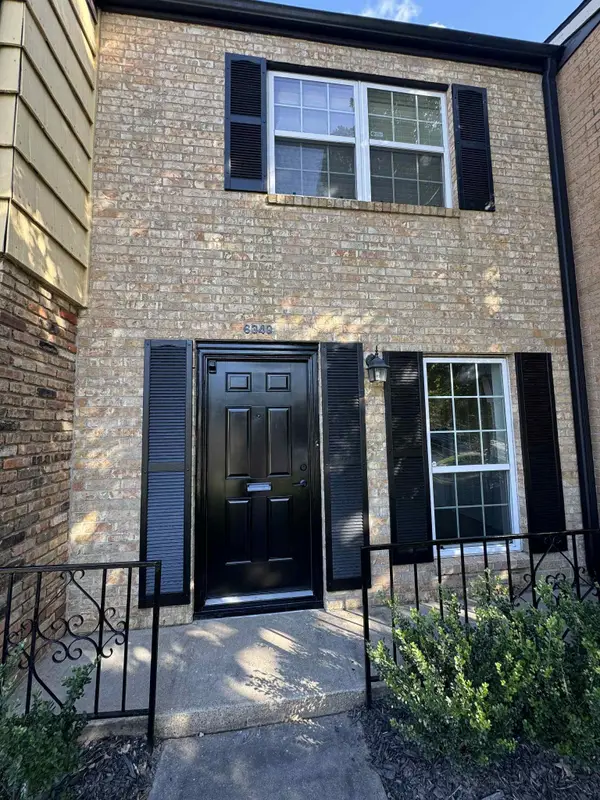 $149,000Active2 beds 2 baths1,312 sq. ft.
$149,000Active2 beds 2 baths1,312 sq. ft.6349 Ivanhoe Lane, Beaumont, TX 77706
MLS# 260770Listed by: EXP REALTY, LLC -- 603392 - New
 $35,000Active0.35 Acres
$35,000Active0.35 Acres3280 Blossom Drive, Beaumont, TX 77705
MLS# 74437863Listed by: CHAMPIONS REALTY, LLC - New
 $249,900Active3 beds 3 baths2,341 sq. ft.
$249,900Active3 beds 3 baths2,341 sq. ft.2490 Louisiana, Beaumont, TX 77706
MLS# 260762Listed by: RE/MAX ONE -- 9000010 - New
 $625,000Active4 beds 6 baths2,911 sq. ft.
$625,000Active4 beds 6 baths2,911 sq. ft.1655 Wooten Rd, Beaumont, TX 77707
MLS# 260763Listed by: RE/MAX ONE -- 9000010
