7640 Merion, Beaumont, TX 77707
Local realty services provided by:American Real Estate ERA Powered
7640 Merion,Beaumont, TX 77707
$389,000
- 4 Beds
- 3 Baths
- 2,811 sq. ft.
- Single family
- Active
Listed by:
- katrina wrightamerican real estate era power - beaumont
MLS#:259009
Source:TX_BBOR
Price summary
- Price:$389,000
- Price per sq. ft.:$138.38
About this home
Nestled on the Brentwood golf course, this stunning 4 bedroom, 2.5 bath home offers the perfect blend of luxury and comfort. The spacious layout features a show-stopping primary suite with spa-like bath, dual vanities, jetted tub, and separate shower. Two additional bedrooms share a convenient Jack and Jill bath, while the fourth bedroom offers flexible space for guests or an office. The heart of the home is designed for entertaining, with an open-concept living area that flows effortlessly into the chef’s kitchen and dining space and office/media room. Step outside to your private backyard oasis, complete with a sparkling pool, relaxing hot tub, and covered patio—all overlooking the lush fairways. Whether you're hosting summer gatherings or enjoying a quiet evening under the stars, this home offers it all. With thoughtful updates throughout and breathtaking views, this is more than a home—it's a lifestyle. Don't miss your chance to own this incredible property!
Contact an agent
Home facts
- Listing ID #:259009
- Added:102 day(s) ago
- Updated:September 18, 2025 at 08:53 PM
Rooms and interior
- Bedrooms:4
- Total bathrooms:3
- Full bathrooms:2
- Half bathrooms:1
- Living area:2,811 sq. ft.
Heating and cooling
- Cooling:Central Electric
- Heating:Central Gas
Structure and exterior
- Roof:Arch. Comp. Shingle
- Building area:2,811 sq. ft.
- Lot area:0.35 Acres
Utilities
- Water:City Water
- Sewer:City Sewer
Finances and disclosures
- Price:$389,000
- Price per sq. ft.:$138.38
- Tax amount:$7,303
New listings near 7640 Merion
- New
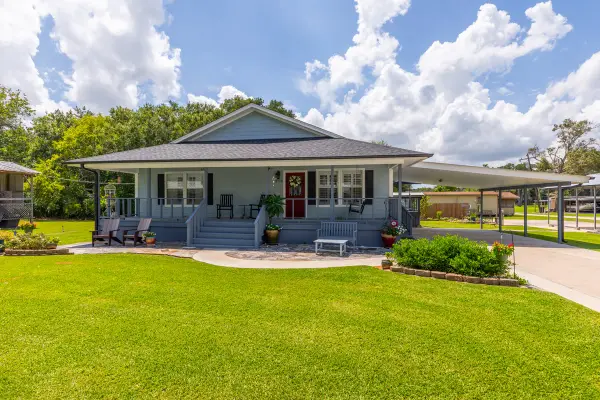 $208,000Active2 beds 2 baths1,480 sq. ft.
$208,000Active2 beds 2 baths1,480 sq. ft.3710 Eagleson Lane, Beaumont, TX 77705
MLS# 90817554Listed by: DAYNA SIMMONS REAL ESTATE - New
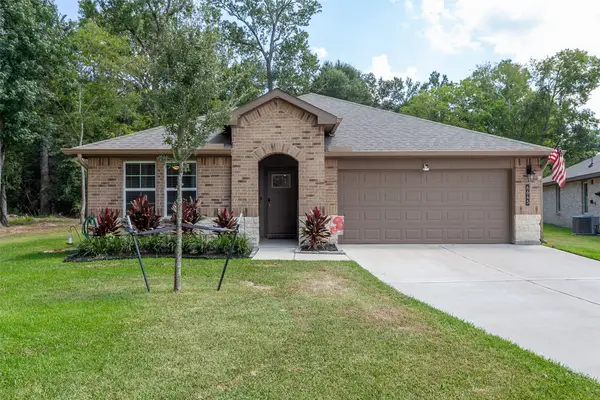 $345,000Active4 beds 3 baths2,172 sq. ft.
$345,000Active4 beds 3 baths2,172 sq. ft.6645 Riplee Street, Beaumont, TX 77708
MLS# 45648180Listed by: COLDWELL BANKER SOUTHERN HOMES - New
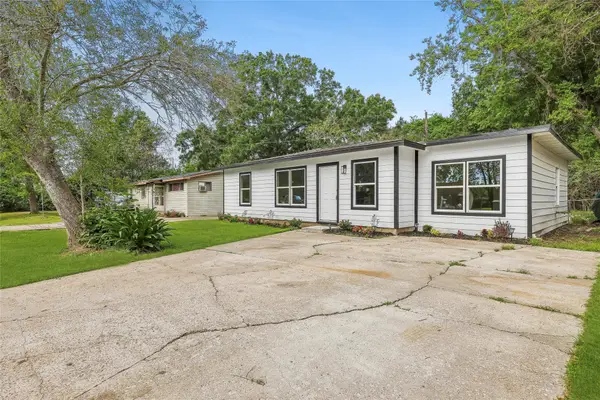 $147,500Active4 beds 1 baths1,056 sq. ft.
$147,500Active4 beds 1 baths1,056 sq. ft.750 Jeny Lane, Beaumont, TX 77707
MLS# 32322813Listed by: EXP REALTY LLC - New
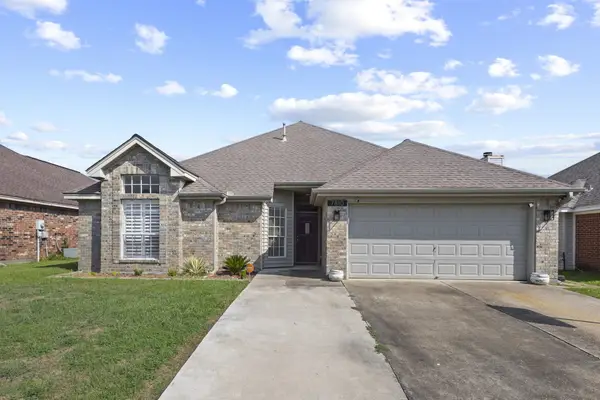 $249,900Active4 beds 2 baths1,609 sq. ft.
$249,900Active4 beds 2 baths1,609 sq. ft.7810 Blue Bonnet St., Beaumont, TX 77713
MLS# 261790Listed by: COLDWELL BANKER SOUTHERN HOMES -- 422284 - New
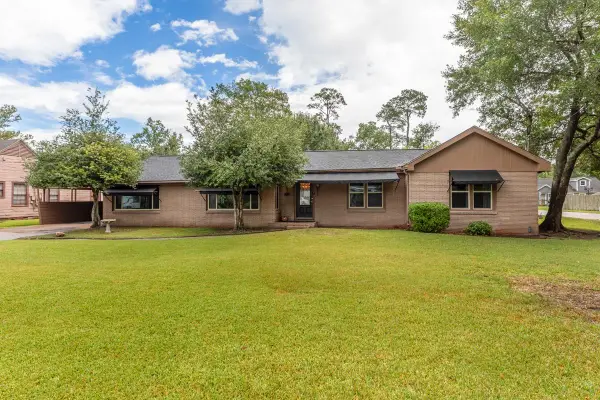 $250,000Active3 beds 2 baths2,739 sq. ft.
$250,000Active3 beds 2 baths2,739 sq. ft.2110 Central Dr., Beaumont, TX 77706
MLS# 261791Listed by: TEAM DAYNA SIMMONS REAL ESTATE -- 9007822 - New
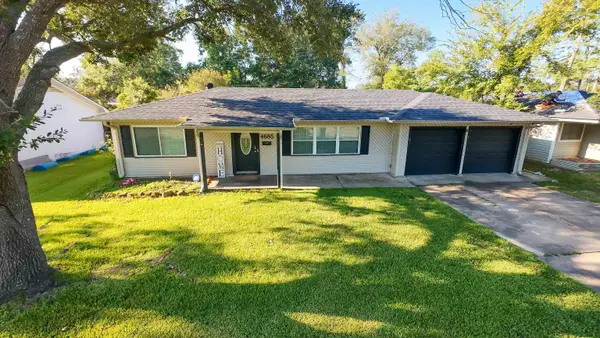 $185,000Active3 beds 2 baths1,182 sq. ft.
$185,000Active3 beds 2 baths1,182 sq. ft.4685 Ebonwood Ln, Beaumont, TX 77706
MLS# 261783Listed by: CONNECT REALTY -- 573369 - New
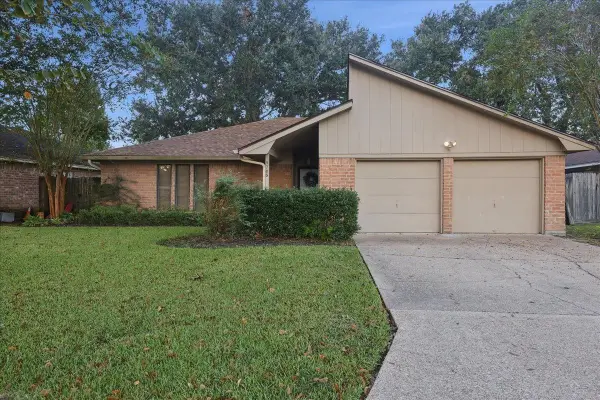 $239,000Active3 beds 2 baths1,644 sq. ft.
$239,000Active3 beds 2 baths1,644 sq. ft.5705 Clint Ln, Beaumont, TX 77713
MLS# 261784Listed by: SOUTHEAST TEXAS 1ST REALTY - New
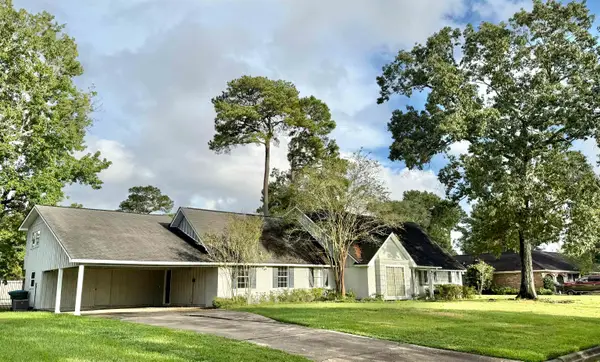 $479,000Active5 beds 3 baths4,305 sq. ft.
$479,000Active5 beds 3 baths4,305 sq. ft.1760 KAREN LN, Beaumont, TX 77706
MLS# 261777Listed by: RE/MAX ONE -- 9000010 - New
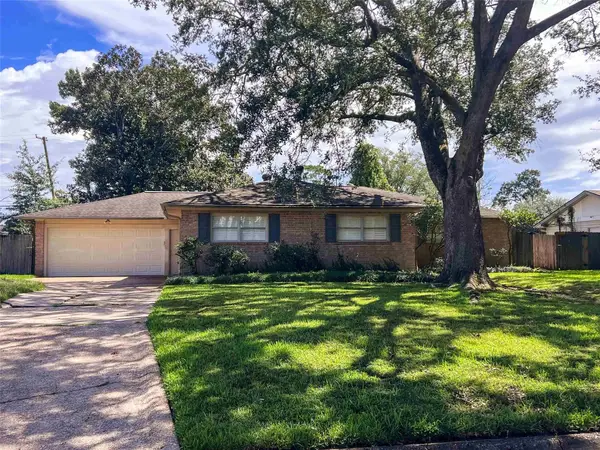 $189,000Active3 beds 2 baths1,970 sq. ft.
$189,000Active3 beds 2 baths1,970 sq. ft.1520 Crawford Street, Beaumont, TX 77706
MLS# 34544283Listed by: SOUTHEAST TEXAS 1ST REALTY - New
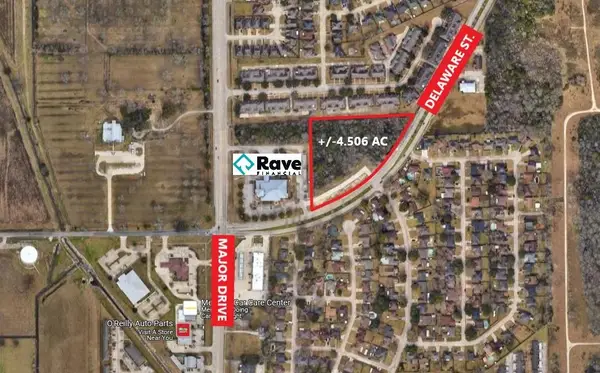 $1,766,532Active4.51 Acres
$1,766,532Active4.51 Acres8242 Delaware Street, Beaumont, TX 77713
MLS# 261763Listed by: RE/MAX ONE -- 9000010
